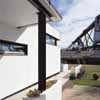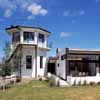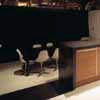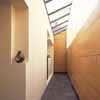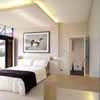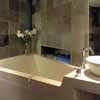North Queensferry House, Firth of Forth Property Photos, Edinburgh Costal Architecture Design
Signal Station House, North Queensferry
Forth Rail Bridge Home design by Icosis Architects, Scotland
post updated 27 October 2023
Images of Forth Bridge House, first published project by icosis” target=”_blank” rel=”noopener noreferrer”>Icosis Architects
Date built: 2005
North Queensferry House
Signal Station House
The Client: Dr Sue Sheehan and Mr Euan Millar
The Brief
The original Signal Tower is a B-listed ex-Ministry of Defence signal station, perched on a cliff overlooking the Firth of Forth, close to the Forth Rail Bridge. It was purchased by Dr Sheehan and Mr Millar in August 2001. Their brief was to renovate the existing tower, and add a large modern extension in order to create a new family house.
Design Approach
The design of the new building was conceived as a simple box sitting adjacent to the original octagonal tower, but isolated to maintain a respectful separation and emphasise the distinct form of the original structure. Its orientation and location aims to respond to the exposed coastal location of the site, the movement of the sun, and views, while also maximising the remaining garden area.
The new building is physically connected to the tower using an existing single-storey outbuilding at the base of the tower as a “plug” connection to link the old & new buildings together. To the north, the building sits up against the boundary wall, with windows framing individual views out over the river. The largely solid east & west walls sandwich an all-glass south elevation.
A timber light-box along the spine of the new structure allows light to penetrate the heart of the building and emphasises the circulation space connecting the main rooms. The internal surfaces are articulated with overlapping wall planes and folding forms, which move between, and integrate the various spaces – for example, a dark grey concrete kitchen worktop wraps around the kitchen, drops vertically and becomes a step which is the threshold to the dining area. It folds upwards again to become a bench seat, disappears into the floor, and re-emerges in the garden to form an outside bench.
Rooms to the rear (north) are utility/bath rooms, which fit into the angled space between the light-box and the cliff boundary wall. The lower roof above these spaces is finished with a rubber membrane, which overhangs the north elevation and wraps around & between the tower and extension to form an entrance canopy.
Construction Methods & Materials
The project was carried out in two phases by separate contractors. Where possible, the construction of the extension and the renovation of the original building uses environmentally sustainable materials.
In phase 1, the original signal tower was stripped back internally to brick walls & concrete floors, a new timber stair was installed and the walls were re-lined using sheepswool insulation (available online at Insulation4less) and clay boards, with a clay-plaster finish (as a more sustainable alternative to plasterboard and gypsum plaster).
The existing windows were replaced with timber double & treble-glazed units, and the flat concrete roof was insulated with cork and sealed using an EPDM rubber membrane. A new slapping was formed between the tower and adjacent outbuilding to create an entrance hall and a new ground floor slab was installed throughout, incorporating underfloor heating pipes.
In phase 2, the extension was built using a “Masonite” timber structure, manufactured off-site and pre-insulated with cellulose (recycled newspaper) insulation. This was erected in 3 days on a prepared concrete base and steel portal frame along the south elevation. The main walls are a “breathable” construction, with untreated Scottish douglas fir cladding, and woodwool slabs finished with a lime harl and whitewashed to match the original tower.
The main roof of the extension is a planted turf roof where, in the Corbusian idiom, the ground from the footprint has been replanted above (literally, as the soil from the foundations was set-aside and reused here). This was thought to be the most environmentally and aesthetically sympathetic introduction to this location.
The site is viewed predominantly from the Forth Rail Bridge above, so using grass both on the roof and garden minimises the visual impact of the extension from above. There are also extra benefits of additional acoustic insulation and increased thermal mass. In order to avoid the standard bulky eaves sections common with traditional turf roofs, the front has a tapering eaves detail along the front elevation.
A construction phase waste-management strategy was implemented in order to minimise the need for transporting waste to landfill over the course of the project. All untreated timber waste was retained for use in the two woodburning stoves in the renovated tower, while brick and rubble was retained for use as fill and sub-base beneath the extension.
North Queensferry House: Building information from Icosis Architects
Forth Bridge
Forth Bridge house images from Icosis Architects
Edinburgh Properties
Contemporary Scottish Capital Property Designs – recent architectural selection below:
Comments / photos for the North Queensferry House design by Icosis Architects page welcome
