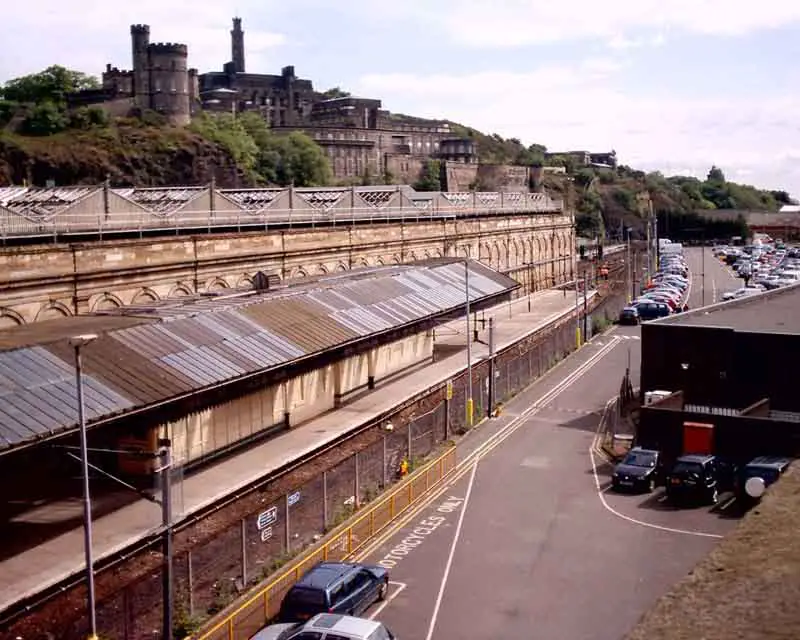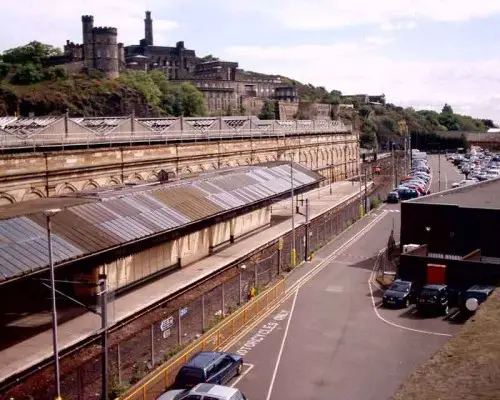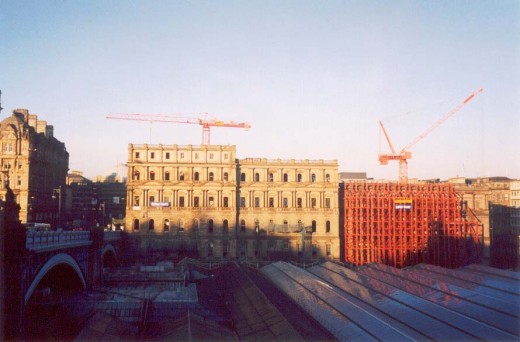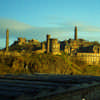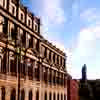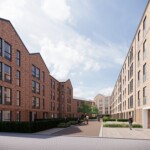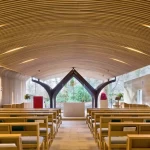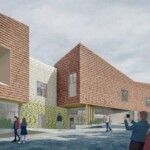Waverley Station Edinburgh Photos, Scotland Railway Hub Renewal, Building Project Images
Waverley Station Edinburgh Architecture
Waverley Redevelopment for Railtrack – now SRA, Scotland
post updated 27 July 2021
Waverley Station Edinburgh Building News
Waverley sits between the Old Town and the New Town – its roof floats beneath the arches of the connecting North Bridge and terminates to the West at the Waverley Bridge. Sadly the station is not expressed – like Kings Cross for example – and from the West it is rather lost behind a pair of tawdry-looking bars (one being called Platform 19). Two access roads descend down to the airy concourse. To the West the rail tracks emerge to run by the Victorian Princes Street Gardens.
Waverley Station has always seemed an obvious development site and many architects have done schemes for it from Matthew Priestman to Richard Murphy; Duffy & Batt made an exciting attempt at enlivening this area (right). See the unbuilt section.
Currently Railtrack are considering redevelopment, and this is supported by the Council: announcement was made in May 2003: see may 2003 news. The Cockburn Association – Edinburgh’s Civic Society – has campaigned against the raising of the roof, against ancient local by-laws, to create another shopping mall.
“Waverley station in Edinburgh should be completely demolished and replaced by a grass and glass-covered structure, according to the latest plans from Network Rail.
The station’s grade A-listed booking hall would make way for a glass-roofed concourse on Waverley Bridge, giving passengers views of Edinburgh Castle and the Scott Monument.
Final proposals, due to be completed in July, are also expected to include a shopping level over at least part of the station. A new escalator link with Princes Street could also replace the Waverley Steps….The new station could be partially grass covered, to create a garden or public open space – part of a “green valley” between Old and New Towns, harking back to the Nor Loch there before the railways arrived.
Six options are being considered, ranging from rebuilding the current layout to a £400 million “masterplan” proposed in 1998 by Railtrack, Network Rail’s predecessor.
It is understood the final scheme will be less ambitious than the master plan, which involved increasing the number of platforms from 14 to 23, but would have the scope to expand capacity as required.”
29.05.03
No larger images
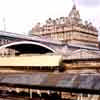
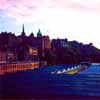
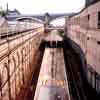
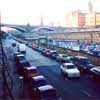
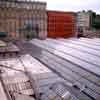
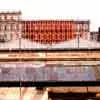
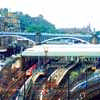
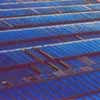
Waverley Steps
Designs unveiled in leaflets and 2-day exhibition at Waverley Station re new canopy and escalators to the windy steps up to Princes Street
12.05.05
No larger images
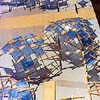
Summer 2003 Editorial:
Waverley Station Building Redevelopment
Waverley Station
Does wait and see mean wait for the fait accompli? This redevelopment will be so controversial that the secrecy is not surprising. Arguments will no doubt rage over the height, the quantity of retail and loss of light and ‘history’ (so far the booking hall move seems to be largely accepted).
Looking down on the station from North Bridge I am surprised at the messiness, the brutal nakedness of the plant. Up at Westport the plant is concealed in lanterns, here in the heart of the World Heritage Site, viewed from the buildings such as the Balmoral Hotel, we let it all hang out.
No larger images




Looking at Waverley from the West (Waverley Bridge) the sense of drama is reduced by the central pub – an unimaginative centrepiece to the capital’s travel hub [for a brewing city it could be fun if done well] – and the plasticky balustrade hiding the ‘drama’ of the trains from view. The LRT offices and tacky – and over-large – banners for the Edinburgh Dungeon don’t help. Are any of us proud of this street, marking the main entry to our city by train, and its feeble forms?
Comparing the ‘expression of the hole’ with Kings Cross’s powerful ‘in and out – arrival and departure’ arches you could draw the conclusion that we are so conservative as to render our key station effectively faceless lest it offend the pre-Victorian edifices. There is an intellectual debate that rises above the grotty aesthetics of the station, centring on civic qualities and pure expression of transport and interchange: this should be part of the redevelopment.
The newspapers currently dwell on Scotland’s historically great periods: let’s fully think through the direction of our cities and not cow to the financial short-termist desires of some key players.
The ‘cliff’ walls to south and north are equally depressing, unkempt and barren, as though we see them less than the frontages: I’m sure I’m not alone in seeing the back of the Fruitmarket and Princes Mall as much as its front, but we tend to try and forget these memories.
No larger photos
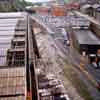
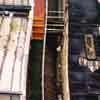
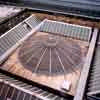
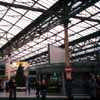
Waverley Station Renewal
Waverley Valley: land of high value
The proposed move of the CEC Council Headquarters from the High Street to a ‘purpose-built’ home by Building Design Partnership, sitting in the valley: this will occupy valuable land currently filled with various low brick buildings and car parking.
A model on display at CEC’s 1 Cockburn Street Planning offices [in May/June 2003] looks positive: the building lines Market Street and forms three fingers to the north enclosing two semi-roofed courtyards. The roof heights don’t seem to be at odds with the context to the East (brick ‘New St Bus Station’, soon to be replaced by the Calton Gate scheme, pending ownership changes) and are a welcome replacement of what is already there.
The building should present a stronger ‘face’ than currently welcomes visitors to Waverley (car park, blank walls , blank arches & Jury’s Inn); it will be highly visible from points such as Calton Hill and has to succeed with its fourth elevation (as coined by AMA for their Calton Square scheme on the other side of Calton Hill).
The next step is surely to take the remaining surface car parks (bordering station up to North Bridge) which have absolutely no place in the centre of UNESCO World Heritage Site (how have they managed to survive) underground and replace with a great urban park.
No larger photos
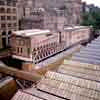
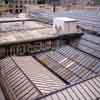
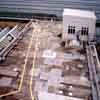
No larger image
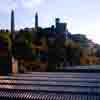
Waverley: Flying Scotsman
Flying Scotsman has reached a deal with Railtrack and Edinburgh City Council to develop the £2m centre at Waverley Station for the locomotive.
16.06.03
Waverley Station Redevelopment
Railway Station in Glasgow:
Glasgow Central Station
On the site immediately to the East of Waverley Station is the new CEC Council Headquarters on the existing Waverley car park and replacing various low-rise brick buildings.
Edinburgh Architecture
Scottish Capital Railway Stations
More Edinburgh Railway Station buildings:
Haymarket Railway Station & Goods Yard Site
Buildings / photos for the Waverley Station Architecture pages welcome
