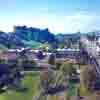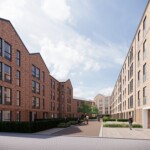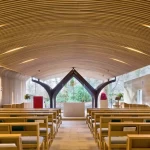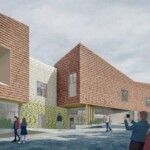Playfair Project Edinburgh Images, Weston Link Building Architect, Design, Info
Playfair Project – Weston Link : Architecture
Royal Scottish Academy (RSA) & National Gallery of Scotland
post updated 20 April 2024
New Town RSA Playfair Article
The Playfair Project : Two Buildings – One Vision
Renewal of Royal Scottish Academy (RSA) & National Gallery of Scotland
John Miller & Partners

National Gallery of Scotland: Weston Link image from hayes davidson
Weston Link Edinburgh
Weston Link : Brief Review by architect Adrian Welch
Now the landscaping is complete I do wonder whether my article for BD a few years ago should have been couched in slightly less favourable tones. The battered rusticated wall (Clashach stone) is absolutely too light and does not integrate with the existing darker stone above (RSA, National Gallery). The curious decoration atop the wall is beyond description, but not good.
The landscaping which looked wonderfully simple on the drawings, is, well, simple. The token rooflight over the entry – the centrepiece to the ziggurat above – just doesn’t work: if in doubt, try standing underneath it and look up. The Gallery restaurant with its stepped terraces to the gardens is a classically strong concept and works well; the cafe on the left of the entry however seems feeble.
All of which goes to show me you can’t judge a project before it’s 100% complete.
When the project adviser kindly showed me round for the Building Design article I was enthralled by the understated gallery refurbishment and the ‘James Bond’ door – a huge chunk of the stone facade that rotates to allow large artworks in. The external face of the Weston Link however is a pompous affair but one that no doubt will please many Edinburgh traditionalists (though it isn’t at all traditional). I just hope it soon weathers, and mellows, as it currently sticks out like a rather sore thumb.
Adrian Welch – March 2005
Playfair Project – Phase II Opens
The Playfair Project opened with The Age of Titian exhibition. The underground link has been named the Weston Link.
The Playfair Link was named after William Playfair, who designed both the National Gallery of Scotland and the Royal Scottish Academy, and was designed by John Miller and Partners, established Gallery architects based in London. The Project is John Miller and Partners’ first Scottish building. The £30m building is mostly hidden but the frontage to the gardens, though popular with most of the public, will prove controversial with many architects due to its heaviness and Classical leanings.
The official opening of the Playfair Project in Edinburgh took place on 5 Aug 2004, apparently eight months ahead of programme, linking the National Gallery of Scotland and the Royal Academy. The Playfair Project concept is similar to I.M.Pei’s underground extension to the Louvre in Paris in that it improves circulation to an existing art gallery yet makes a feature of itself. A differance between these two largely undergournd projects is that Pei’s Pyramid was bold and thoroughly of its time.
With the completion of the Playfair Project Scotland now has a world-class exhibition space to take the largest international shows plus a 140-seat restaurant, a 200-seat lecture theatre, and extensive new educational information technology.
Restored Royal Scottish Academy in Edinburgh
THE RESTORED ROYAL SCOTTISH ACADEMY, EDINBURGH, PHASE ONE OF THE PLAYFAIR PROJECT, TO OPEN 6 AUG 2003
The spectacularly restored and refurbished Royal Scottish Academy, Edinburgh, will open on 6 Aug 2003, marking the completion of the first phase of the £30m Playfair Project, the five-year scheme to restore the RSA and to link it to its sister building, The National Gallery of Scotland.
The restoration and linking of these two great 19th-century landmark buildings, designed by the architect William Henry Playfair, will give Scotland a major gallery space of international standing and will provide all of the National Galleries of Scotland with world-class education and access facilities.
The RSA building will re-open with a major exhibition of Monet’s paintings, Monet: The Seine and the Sea, sponsored by The Royal Bank of Scotland. An international exhibition of this kind would not have been possible without the restoration of the RSA. There has long been a need for a dedicated, state-of-the art exhibition space in Scotland. The National Gallery lacks the facilities to host larger travelling exhibitions under its own roof and the RSA, which has the space, has been in urgent need of repair for many years.
The 21st-century development of these Grade 1 listed buildings has been undertaken by award-winning architects John Miller and Partners. When work began in 1999, the first step was to shore up the foundations of the RSA with 350,000 litres of concrete.
The interior of the RSA, virtually untouched since 1910, has been completely renovated and upgraded with the provision of air-conditioning, temperature and humidity controls, filtration and top-class lighting. A new ‘cruciform gallery’ has been created at the lower level. The RSA will offer nearly 1500 sq metres of international exhibition space housed in 11 galleries. The elaborate stonework of the exterior, with its columns and other decorative features has been repaired, cleaned and the original railings restored.
The second phase of the Project, due for completion ahead of schedule in 2004, will house much-needed new visitor facilities in an underground link. The link will be created beneath the two buildings and a new entrance to both buildings will lead directly from the world famous Princes Street Gardens.
The link building, which will be clad in classach stone from Moray, will provide facilities essential for a gallery visit in the 21st century. It will house the Clore Education Centre comprising a 200-seat lecture theatre, seminar and education rooms and an information technology gallery. Within the link there will also be enhanced visitor services, an orientation area as well as restaurant, café, shop and cloakrooms.
The RSA and the National Gallery will be accessed directly from the link by circular staircases and lifts.
The Playfair Project is a tribute to Scottish fundraising. Over £5 million in private donations, representing over a half of the matching funds, has been raised from within Scotland, from both corporate and individuals donors.
In 2001, the National Galleries of Scotland took ownership of the RSA building from the Scottish Executive with the Royal Scottish Academy, an independent body of artists, retaining rights of occupancy in perpetuity. When the new building opens, the Royal Scottish Academy will continue to exhibit its members’ work in an annual exhibition.
Michael Clarke, Director of the National Gallery of Scotland and Director of the Playfair Project, said:
“The Royal Scottish Academy and the National Gallery of Scotland are long-standing cultural landmarks in Edinburgh. This project not only rescues the RSA from its seriously dilapidated state but will link these two national institutions with improved facilities, increased access and more gallery space to create one of Scotland’s most significant visual arts locations. We will be playing as an equal partner on the world exhibition stage once this complex has been completed.”
Ahead of time and on budget, the Playfair Project will put Scotland on the international art exhibition map with one of finest visual arts complexes in Europe.
Weston Link, RSA
Gallery Restaurant & Bar, run by Searcy’s (London)
+44 (0)131 624 6580
The Weston Link includes a restaurant & bar with good views across Princes Street Gardens.
The 140-seat restaurant and 40-seat cafe bar will be open daily from 10am until 11pm (10pm Sun). The three tiers of the Weston Link restaurant view out through large expanses of glazing to Princes Street Gardens. There 40-seat Gallery café is open during gallery hours only serving coffee, cakes and light snacks
Weston Link : further information
Edinburgh Art Gallery Buildings
Edinburgh Art Gallery Designs – major architectural selection below:
RSA + Playfair Project
Scottish Capital Building Designs
Scottish Capital Property Designs – recent architectural selection below:
Edinburgh New Town + Edinburgh Tours
Comments / photos for the Royal Scottish Academy Building – Playfair Project Edinburgh page welcome



