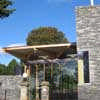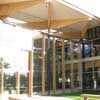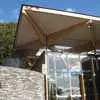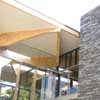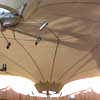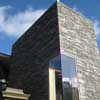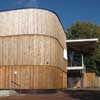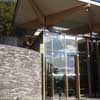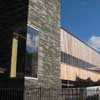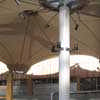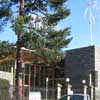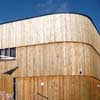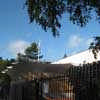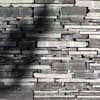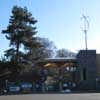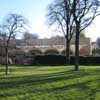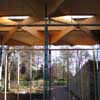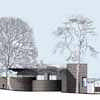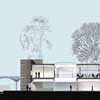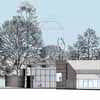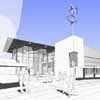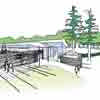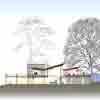Royal Botanic Gardens Edinburgh photos, RBGE Gateway Visitor Centre building, John Hope architect news, Architecture design pictures
Botanic Gardens Edinburgh
Royal Botanic Garden Edinburgh – Inverleith, Edinburgh, Scotland, UK
post updated 25 November 2023
Address: 20 Inverleith Row, Edinburgh, EH3 5LR
Phone: 0131 552 7171
A major step forward for the Botanic Cottage
Royal Botanic Gardens Edinburgh
Proposals by the Royal Botanic Garden Edinburgh (RBGE) to rebuild an 18th century cottage within its grounds, so creating a state-of-the-art educational and community facility, have taken a major stride forward. News that the Garden has received planning permission to rebuild the Botanic Cottage, its original centre of learning, within the Garden means fund raising efforts can also be stepped-up a gear. The ultimate goal is to see the Cottage start welcoming its 21st century students within two years.
James Craig’s 18th Century drawing of the Botanic Cottage façade. Craig also drew up plans for Edinburgh’s New Town:
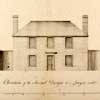
Botanic Cottage photograph : Lynsey Young, RBGE
After RBGE transferred the plant collections of its Leith Walk site to Inverleith, in 1820, the Cottage gradually fell into a state of disrepair, before being faced with demolition in 2008. However, tireless campaigning by local groups, significantly the Friends of Hopetoun Gardens, saved the building and a small grant was secured from the Heritage Lottery Fund (HLF) to take it down stone by stone.
In 2009 the Botanic Cottage Trust was formed to secure a new future for the cottage at Inverleith. During this process, it was found to have immense historical and heritage value, with fascinating connections to the construction of the New Town and the Scottish Enlightenment.
The Botanic Cottage at its original Haddington Place site before it was dismantled, with the materials currently stored at RBGE:
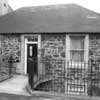
Haddington Place building photo : Lynsey Young, RBGE
“This is an important step forward”, said Dr Ian Edwards of RBGE’s Learning Team. “We are very grateful to the community who first alerted us to plans to demolish the cottage and who did such a fantastic job that enabled us to preserve all the pieces. Now the fun begins, as we finalise plans to put it back together and create a building which will be both beautiful and fulfil a really important role at the heart of a growing community.
The Botanic Cottage at the original Haddington Place site:
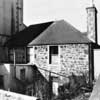
Haddington Place property picture : Lynsey Young, RBGE
“In recent years we have been steadily expanding our engagement with the local community by getting more people involved in practical food growing. The Botanic Cottage will provide a base from which this activity can continue to reach new groups and individuals who want to feed themselves and their families and reduce their own carbon footprint. As an organisation we also seek to limit our impact on the environment and giving the original Botanic Cottage a new lease of life is the ultimate recycling solution”.
The Botanic Cottage, Haddington Place:
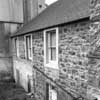
The Botanic Cottage photograph : Lynsey Young, RBGE
New educational activities provided at the cottage will range from training workshops in traditional skills for young apprentices; interactive and horticulture-themed projects for local schools; history and heritage-related events and exhibitions for the public and a volunteer programme.
From 1764 to 1821, the Botanic Cottage had been the “gateway” to the Leith Walk site. Here, Professor John Hope, a botanist of international renown and a leading character in the Scottish Enlightenment, taught students about the emerging science of botany. With crucial backing from the HLF, the project team will now proceed towards starting the rebuild, in RBGE’s Demonstration Garden, in spring 2014, with the aim of opening the centre in 2015.
Botanic Cottage, historical drawing showig context:
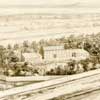
drawing image : Lynsey Young, RBGE
Colin McLean, Head of the Heritage Lottery Fund in Scotland, said: “This cottage has connections to eminent architects and scientists and was where enlightened botanical teaching of the late 18th and early 19th Century took place. We are delighted to see the progressive journey towards the fruition of a project which will not only preserve the cottage’s rich heritage but will see it once again as a thriving learning space; inspiring young people and community groups as they explore the wonders of our natural world”.
Botanic Cottage Edinburgh – Background Information
The Botanic Cottage was designed by John Adam, eldest of the Adam brothers, and extended in the 1780’s by James Craig, author of the 1767 plan for the New Town of Edinburgh. The Cottage provided accommodation for the Head Gardener, with John Hope’s Lecture Room on the upper floor. Many of Hope’s lecture notes and illustrations still survive, as does an extensive archive detailing the craftsmen who built the cottage.
The importance of the structure was brought to light by members of the Friends of Hopetoun Crescent Garden, part of the old Leith Walk Garden, in 2007. That group, working in association with RBGE, arranged for the building to be recorded in detail and for its stones and timbers to be carefully numbered and stored. After demolition, the Botanic Cottage Trust, chaired by Lord Hope, was formed to secure a new future for the building.
Palm House interior:
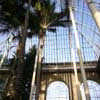
photograph © Adrian Welch
Architects Simpson and Brown, who specialise in heritage projects, are leading the design process. The upstairs room is to be recreated as a community engagement and exhibition space. The downstairs space will be provide a classroom, kitchen, storage space and toilets. Outside, hidden by a single-storey wall at each end, there is space for a glasshouse, potting shed/tool store, picnic benches and a plot to plate cooking area for school children.
A Masterplan for the use and design of the Teaching Garden – the area behind the large beech hedge referred to as the Demonstration Garden – will be led by landscape architects ERZ. A Stage 2 Heritage Lottery Fund application for the second round of a £1.6m bid to rebuild the historic Botanic Cottage was accepted in March 2013.
Match funding will be provided by the Royal Botanic Garden Edinburgh and other sources, such as The Wellcome Trust, Garfield Weston Foundation, MacRobert Trust, Wolfson Foundation and RBGE’s membership base. The Royal Botanic Garden Edinburgh (RBGE) is a leading international research organisation delivering knowledge, education and plant conservation action in more than 80 countries around the world.
In Scotland its four Gardens at Edinburgh, Benmore, Dawyck and Logan attract nearly a million visitors each year. It operates as a Non Departmental Public Body established under the National Heritage (Scotland) Act 1985, principally funded by the Scottish Government. It is also a registered charity, managed by a Board of Trustees appointed by Ministers. Its mission is “exploring and explaining the world of plants for a better future.” Learn more: www.rbge.org.uk
Palm House building:
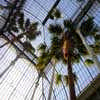
Royal Botanic Gardens Edinburgh photograph © Adrian Welch
Using money raised through the National Lottery, the Heritage Lottery Fund (HLF) sustains and transforms a wide range of heritage for present and future generations to take part in, learn from and enjoy. From museums, parks and historic places to archaeology, natural environment and cultural traditions, we invest in every part of our diverse heritage. To date it has invested over £536million in Scotland’s heritage.
John Hope Gateway photographs, 19 Mar 2011, © Adrian Welch
John Hope Gateway building exterior:
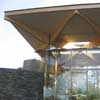
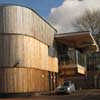
John Hope Gateway at the Royal Botanic Gardens Edinburgh photographs © Adrian Welch
Interior:
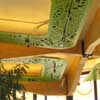
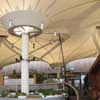
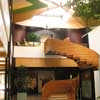
John Hope Gateway, Royal Botanic Gardens Edinburgh photos © Adrian Welch
Address: 20a Inverleith Row, Edinburgh, EH3 5QH, Scotland, United Kingdom.
John Hope Gateway : Royal Botanic Garden Edinburgh
19 Jul 2010
ROYAL OPENING FOR EDWARD CULLINAN ARCHITECTS ‘JOHN HOPE GATEWAY’ AT THE ROYAL BOTANIC GARDENS, EDINBURGH
On July 12th Her Majesty The Queen officially declared the new Edward Cullinan Architects designed ‘John Hope Gateway’ at the Royal Botanic Garden Edinburgh (RBGE) open.
Established in 1670 with a mission of “exploring and explaining the world of plants for a better future“ RBGE has grown to become a world-renowned centre for plant science, research and education and is firmly established as one of Scotland’s leading tourist destinations, attracting over 500,000 visitors each year.
John Hope Gateway photographs, 13 Dec 2010, by Paul Raftery
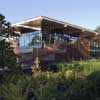
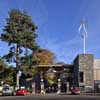
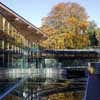
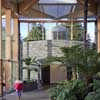
John Hope Gateway photos : Paul Raftery
Won through an open competition, the 2750 sqm building, completed in November 2009, combines a practical need for improved facilities with the opportunity to engage visitors in the work and voice of the institution. The new Gateway elegantly combines a large atrium, an extensive exhibition space, teaching and lecture rooms and a new restaurant and shop. In addition, the Gateway boasts a spectacular ‘floating ceiling’ suspended by 36 pencil-thin columns of steel, engineered by Buro Happold and a impressive helical staircase.
Located at the junction of several primary routes through the Garden, the Gateway encourages visitors to enter and leave the building from different points at different levels. For the first time, wheelchair users will be able to visit the Garden via a lift onto the upper circle path. Typical of all Edward Cullinan Architects-designed buildings, progressive architecture, innovative engineering and sustainability are the hallmarks sitting at the core of the project.
The Gateway is built from timber, glass and stone and incorporates the latest environmentally aware and sustainable technologies including biomass fuelled boilers, rainwater recovery systems, a mounted wind turbine and photovoltaic solar panels.
Roddy Langmuir, project leader at Edward Cullinans Architects said:
“We’re honoured to have had HM The Queen open the John Hope Gateway. The new building reinforces RBGE’s position as one of Scotland’s great cultural icons and serves as a reminder of just how important plants are to life on our planet. We’ve been delighted with the positive feedback from both staff and visitors alike and feel proud to have created a building that generations of people will enjoy for years to come.”
In September 2010 Edward Cullinan Architects will be opening a second Royal Botanical Gardens building at Kew. The new Herbarium and Library Wing will house one of the world’s largest and most important sample collections of plant diversity (for further information see press release).
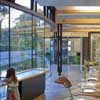
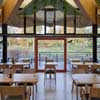
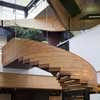
Royal Botanic Gardens Edinburgh pictures : Paul Raftery
John Hope Gateway – Building Information
CLIENT: Royal Botanic Garden Edinburgh
QS: Davis Langdon
CONTRACTOR: Xircon
INTERIORS: Edward Cullinan Architects
STRUCTURAL ENGINEER: Buro Happold
M&E ENGINEER: Max Fordham LLP
LANDSCAPE ARCHITECT: Gross Max
PROJECT MANAGER: EC Harris
TIMBER SUBCONTRACTOR: Donaldson & McConnell
18 Feb 2010
Botanics’ East Gate Temporary Closure
RBGE East Gate
Visitors to the Royal Botanic Garden Edinburgh (RBGE) who normally use the East Gate, on Inverleith Row, are being redirected to the John Hope Gateway, at the West Gate, and to a temporary entrance at the North Gate while essential work is carried out to provide new visitor facilities at the East Gate Lodge.
The East Gate will be closed from Monday 22 February to Monday 29 March while essential exterior work is undertaken to the building and surrounding area. The contractors will then spend a further two to three months on interior alterations and renovation.
RBGE Head of Visitor Services, Alan Bennell, explained: “The transformation of the former East Gate Lodge will provide a much improved facility for people visiting the Garden. I know it could inconvenience regular visitors who are accustomed to using the East Gate but I am sure they will appreciate it is necessary while we progress this. I would urge them to be patient and hope they can readily access the other two gates in the meantime.”
He added: “We at RBGE are very aware of the need to provide a good visitor welcome. First impressions are very important. The John Hope Gateway at the West Gate is a fantastic facility and although the East Gate project is on a much smaller scale it will still greatly enhance our visitors’ experience. There will be a new reception area for the Garden Rangers, a takeaway refreshments and snacks servery and much-needed toilets. There will also be an outdoor seating area with leaf-shaped canopies”.
Work is expected to be completed on the John Hope Gateway by June this year.
Latest photos of John Hope Gateway, © Isabelle Lomholt, added 13 Oct 2009:
Topping-out at the Botanics
RBGE John Hope Gateway Visitor Centre
John Hope Gateway, The Royal Botanic Garden Edinburgh, Arboretum Place
21 May 2009
Richard Lochhead MSP, Cabinet Secretary for Rural Affairs and the Environment, officiated at the topping-out ceremony of the £15.6m John Hope Gateway visitor centre. Richard Lochhead toured the building with RBGE Regius Keeper, Professor Stephen Blackmore; Chairman of the Board of Trustees, Sir George Mathewson and Alex Miller, Managing Director, Xircon, the main contractor.
John Hope Gateway – Progress Photos, 29 Mar 2009:
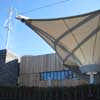
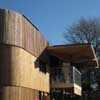
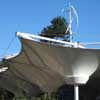
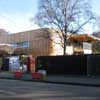
Royal Botanic Gardens Edinburgh building photos © Adrian Welch
Successful combination of materials and rhythms – horizontal stone bedding of the tower offset by the vertical timber boarding of the facades. Rigged canvas reminiscent of Michael Hopkins’ buildings such as at Lords’ Cricket ground or Ron Herron’s roof at Imagination in London.
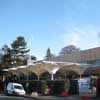
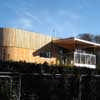
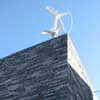
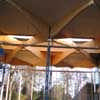
Royal Botanic Gardens Edinburgh photos © Adrian Welch
Floating timber canopy over the west entry to the gardens, slim timber columns denote where a glazed screen is to be positioned:
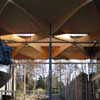
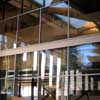
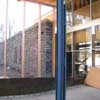
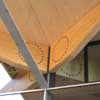
Royal Botanic Gardens Edinburgh photos © Isabelle Lomholt
The Visitor Centre started on site late Aug 2007 following confirmation of £10m funding from the Scottish Executive.
Images from Edward Cullinan Architects 170907:
Botanics Gateway : Edward Cullinan Architects
Botanics Gateway
RBGE – Building Information
The Royal Botanic Garden Edinburgh, Scotland
REVEALS CONCEPT DESIGNS FOR ITS NEW FACILITY
Your Gateway – unlocking plants for people
Concept designs for the Royal Botanic Garden Edinburgh’s (RBGE) new visitor Gateway were given a preview today. The designs developed over the last 10 months by senior staff at the RBGE in partnership with Edward Cullinan Architects, give a projected idea of plans for a new visitor Gateway at the West Gate entrance to the Garden.
A national treasure, RBGE is one of the most popular visitor sites in Scotland and one of the most respected and prestigious scientific organisations in the world. For some time now, the RBGE has recognised the need to invest in its visitor facilities as well as build far greater awareness of the Garden’s work. In July 2003, working in partnership with an architectural consultant, an RBGE team drew together a Europe-wide architect’s competition. Edward Cullinan Architects were the successful competition winners and were appointed to the Gateway project.
Now reaching an exciting stage in the design process, the RBGE over the next few months will be looking to involve visitors and local residents in the process, by holding a public meeting and putting on display a model of the Gateway that will help to visualise the design concept. “We understand that our visitors have great attachment to the Garden and will want to be kept informed of the Gateway’s progress” said Dr Ian Edwards (Director of Public Programmes at the RBGE), “The designs are sympathetic to the Garden’s surroundings and minimise the impact on the landscape as much as possible” he continued.
As Professor Stephen Blackmore, RBGE’s Regius Keeper, said the Gateway will provide an avenue to build far greater understanding of the Garden’s work and also the vital role of plants play in our world: “The Gateway will, for the first time give public access to all the treasures of the Royal Botanic Garden Edinburgh and make it an ‘all-weather’ attraction. It will offer an unparalleled insight into the whole world of plants and their conservation, helping us to retain and build on our rightful prominence amongst Scotland’s most world-renowned institutions.”
Exhibitions and live interpretation will help orientate visitors and enable them to get the most from their visit. For the first time visitors will have glimpses at unique treasures held behind the scenes and hear the experts explain what they do and why it is important. There will also be opportunities for people of all ages to participate in activities that reveal the uniqueness of plants and demonstrate what we can do to make the world a greener place.
The Edinburgh Botanic Gardens Gateway will provide a first class attraction for everyone visiting the Garden to relax, explore and enjoy the world of plants and most importantly learn about nature on our planet whatever the weather.
National Botanic Gardens of Scotland: Building PR May 2004
The estimated cost of the building will be £13m. Edinburgh Botanic Gardens receives over 700,000 visitors a year and has three Regional Gardens (Benmore Botanic Garden, Logan Botanic Garden and Dawyck Botanic Garden) which together with the Garden in Edinburgh, are jointly known as the National Botanic Gardens of Scotland.
The Royal Botanic Garden Edinburgh is funded through grant-in-aid from the Scottish Executive Environment and Rural Affairs Department and is a registered charity. International Architecture Competition included Snøhetta, etc.: won by Edward Cullinan Architects Sep 2003: Royal Botanic Gardens Edinburgh
Further info on the Royal Botanic Gardens Edinburgh contact: 0131 552 7171
RBGE email: [email protected]
Plant Houses, Royal Botanic Garden, Edinburgh
Property Services Agency (PSA), 1967
Previous Edinburgh ‘project’ by Edward Cullinan Architects: unbuilt architecture
Buildings / photos for the Royal Botanic Gardens Edinburgh Architecture – RBGE Gateway Visitor Centre building design by Edward Cullinan Architects and John Hope architect page welcome.
