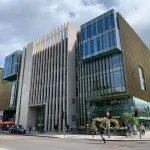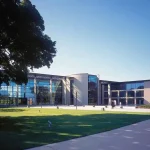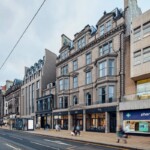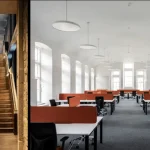Tanfield Building, Inverleith Building, Architect, Project, Michael Laird Partnership
Tanfield House, Edinburgh
Standard Life Investments Offices, Inverleith / Canonmills, Edinburgh
Tanfield Edinburgh
Standard Life Offices
Location: Inverleith Row
Date built: 1991
Design: Michael Laird Architects
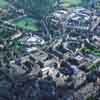
aerial looking north, from Michael Laird Architects
Tanfield Edinburgh : Building information from BDP
Built in the 1980s as a single-occupier corporate office, Tanfield’s deep-plan floorplates and monolithic form made it unsuitable for letting to multiple tenants. BDP’s design solution retained the best features of the existing structure, whilst driving a new day-lit atrium through the heart of the building to provide access to office suites formed by sub-division of the large floorplates. Together with new rooftop office accommodation, the expanded floor area is now suitable for a range of tenants in high quality office suites, entered from an impressive atrium, and benefiting from efficient modern services, lighting and infrastructure.
Standard Life Edinburgh : Office Building
The site is dominated by the Administrative Offices for Standard Life Investments – Tanfield House. The building is located in Inverleith / Canonmills to the north of Edinburgh New Town. Bounding the site to the south is the Water of Leith. Bounding the site to the east are tenements, along Tanfield / Inverleith Row, with retail at ground floor.
The Tanfield site has experienced many uses:-
Originally the site was home to Tanfield House, a fairly small property to the north of the site. In the early 19th century two rival gas companies, The Oil Gas Company and The Edinburgh Gas Company, developed the land. The Oil Gas Company failed in 1839 and their vacated premises became Tanfield Hall, where the first Assembly of the Free Church of Scotland was held in 1843. The Edinburgh Gas Company ceased trading in the 1930’s having expanded across the river to the Glenogle Road site. These buildings combined with later additions were used for storage and industry until the early 1980’s. Key elements included a wool store, bonded warehousing, and a printing & bookbinding works.
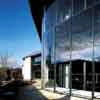
exterior, from Michael Laird Architects
In 1991 Tanfield House for Standard Life Assurance Company (Standard Life Investments) by Michael Laird Partnership (now Michael Laird Architects) [link] opened. The offices with basement car park were built over the remains of underground gasometer tanks. As part of the Tanfield office development a major underground gas main that dissected the site was diverted towards the western perimeter. The unlisted façade of the Wool Store onto Inverleith Row was retained and the new Standard Life building stepped back from the street. In the early 21st century Standard Life decided to dispose of the site and its innovative building.
Tanfield House is located by the Water of Leith in the Inverleith Conservation area.
The Standard Life Data Centre (also known as the Podium Building) on the south bank of the Water of Leith was also developed by Michael Laird Partnership for Standard Life.
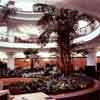
Tanfield House: interior, from Michael Laird Architects
A competition was held for Tanfield in Spring 2005, organised by Standard Life through Jones lang La Salle.
The aspirations of City of Edinburgh Council are set out in the Planning Brief for Tanfield. New residential accommodation will be encouraged, in conjunction with other land uses if necessary to maintain the mixed use character of the locality. There may be a requirement for some replacement/retention of the existing Standard Life employment. New development within the Inverleith Conservation Area – designated ‘outstanding’ – shall be required to preserve or enhance its character and appearance. Any redevelopment should refer to the future of the Standard Life Data Centre. A pavilion building on Brandon Terrace may be acceptable.
Any redevelopment of the site other than for Class 4 use will need to be justified to CEC. The Tanfield site could be described as brownfield and its central location combined with the slow Edinburgh office market make residential logical, assisting the Edinburgh & Lothian Strategic Plan’s aims to increase Edinburgh’s housing stock.
Tanfield House is not listed (incl. retained Wool Store façade) nor is it in the Edinburgh World Heritage Site.
Other Edinburgh offices by Michael Laird Architects: Premier Property Group
Other Standard Life Edinburgh buildings include:
Standard Life – George Street by Michael Laird Partnership
Standard Life Building
Standard Life Assurance Company – Lothian Road by Michael Laird Partnership
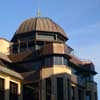
image © Adrian Welch
Standard Life
Just north of Tanfield House is Edinburgh Botanic Gardens
Edinburgh Offices
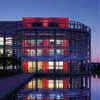
photograph © Keith Hunter
Comments / photos for the Tanfield Edinburgh Architecture page welcome
Tanfield House Building : page
