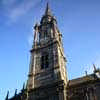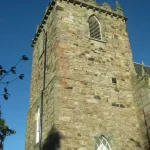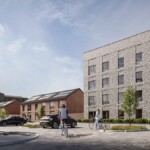Tron Kirk Edinburgh photos, Royal Mile church building redevelopment, Architect news, Location
Tron Kirk, Edinburgh : Architecture
Royal Mile + Hunter Square project design by RMJM Architects in Edinburgh Old Town, Scotland, UK.
post updated 24 October 2023
View looking east down the Royal Mile
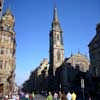
photo © Adrian Welch
Tron Kirk Edinburgh
View from southeast with Hunter Square in foreground:
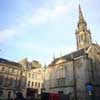
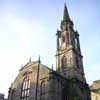
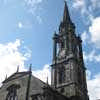
photos © Adrian Welch
Proposed Redevelopment of the Tron Kirk and Hunter Square by RMJM
Scottish architects RMJM are currently working closely with Edinburgh City Council’s Property development team on the proposed £1m redevelopment of the historic Tron Kirk on Edinburgh’s Royal Mile and the adjacent Hunter Square.
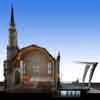
Tron Kirk project: image from RMJM
The practice’s design proposals for the redevelopment of the Tron Kirk explore the feasability of inserting catering facilities into the building, adding to the current use of visitor centre and exhibition space. This proposal will maximise the use of the Tron Kirk space and provide the potential to bring new life to Hunter Square, a rare south-facing space in the heart of the Old Town.
The proposal features the relocation of the public toilets on Hunter Square and replacing them with kitchen functions linked at low level to the Tron Kirk. This will permit the provision of catering within the building to Hunter Square with minimal impact on the historic fabric of the building or the external landscape works that took place several years ago.
The potential uses for the building following redevelopment are the following:-
• Visitor Centre
• Archaeology exhibition
• Temporary exhibition centre
• Café
• Performance venue
• Cabaret club
• Function space for weddings, conferences etc.
RMJM’s design proposals will provide a flexible space which will suit all of these functions. If all of these functions occurred within the building at various times of the day, therefore maximising its use, opening hours could be from 9m to 11pm.
RMJM’s proposals for Hunter Square aim to revive one of Edinburgh’s most under-utilised spaces, which is currently abused and uninviting to visitors. Our proposal involves using the space as an extension to the proposed internal uses for the Kirk and provide a clear outdoor performance space.
The concept defines the edge of the square through the use of 3 pieces of contemporary sculpture, which give a sense of enclosure to the space. These sculptures are uncompromisingly modern in terms of form and materials, but will relate to the Kirk in their symbolic expression. They are designed to lean towards the Kirk without actually touching it, thus creating a dialogue between two periods in history.
The sculptures have a further functional use beyond their aesthetic form, which is to provide cover to the square so its use may be maximised throughout the year. The freestanding sculptures will have a rolled canopy constructed at their base, similar to a roller shutter door, which will extend vertically and then horizontally to a horizontal position 5 metres above the ground. This will offer shade from the elements.
Tron Kirk / Hunter Square – RMJM Architects: information Jan 09 2005
Hunter Square was part of the Royal Mile Project of 1994-95 by Page & Park Architectswith sculptures by Randal-Page (calming water fountain) and Hamilton-Finlay
Tron Kirk is located on the south west corner of the small Hunter Square in the capital city’s Old Town.
No larger image, apologies:
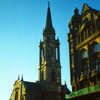
Tron Kirk: image from Bridges © Adrian Welch
Edinburgh Building Designs
Contemporary Edinburgh Architectural Designs – recent selection from this website:
Tron Kirk context – Bank Hotel
Royal Mile Edinburgh – Tron Kirk context
Virgin Hotels Edinburgh
Virgin Hotels Edinburgh Victoria Street
Comments / photos for the Tron Kirk Edinburgh property renewal design by RMJM Architects page welcome.
