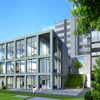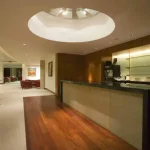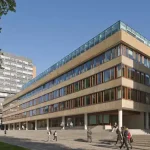Kings Buildings Edinburgh University, Architect, Project, Images, Scottish Capital Research Facility for School of Biological Sciences Design
Waddington Building, King’s Buildings, University of Edinburgh
Research Facility for School of Biological Sciences, King’s Buildings design by Holmes, Glasgow, Scotland, UK.
post updated 5 November 2023
Design: Holmes, Architects
Nobel Laureate Professor Delivers Keynote Lecture To Celebrate New Waddington Building Designed By Holmes
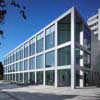
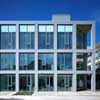
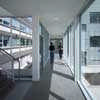
Scottish Capital Research Facility for School of Biological Sciences photos © Andrew Lee
16 Sep 2009
Waddington Building at the University of Edinburgh
Holmes has designed a bespoke new home for the Centre for Systems Biology on the University of Edinburgh’s King’s Buildings campus – the 3-storey Waddington Building, providing 1600 sq m of laboratory, office and ancillary spaces.
The project’s successful completion and delivery was celebrated at a special event on Friday 11th September with a keynote lecture by Nobel Laureate Professor Sydney Brenner, Senior Distinguished Fellow of the Crick-Jacobs Center, and one of the past century’s leading pioneers in genetics and molecular biology.
The building benefits from an abundance of natural light through floor to ceiling windows which give pleasant views onto attractive landscaped gardens. The building has been designed as extremely energy-efficient, reflecting the university’s commitment to sustainability. The structure is highly-insulated with construction detailing to minimise air permeability and thermal bridging. Low energy lighting supplements the natural light via integration of lighting control software and is connected to the campus combined heat and power (CHP) system.
There are two distinct zones located on either side of a central circulation spine – laboratories on one side and offices on the other. A key element of the brief was the interface with the Rutherford building, nurturing and supporting communication between the two facilities. Staff are provided opportunities to meet and chat informally at both specially conceived ‘play spaces’ and informal ‘eddy’ points on the circulation routes.
Externally, the building exudes a quite confidence through appropriate scale and massing and a simple grid fenestration which sits comfortably alongside the existing Rutherford Building.
Holmes partner Allan Quinn said: “Holmes responded to the challenges of the brief, in terms of site constraints, technical requirements and linkage with existing buildings, by conceiving a simple and confident design – elegant, appropriate and sustainable.”
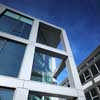
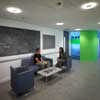
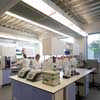
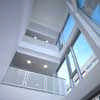
Scottish Capital Research Facility for School of Biological Sciences photos © Andrew Lee
Dr Elizabeth Elliot, Centre Manager, Centre for Systems Biology at Edinburgh, said: “The Waddington building has placed cutting-edge laboratory facilities amongst shared office and social areas. For the first time we are able to co-locate our unique experimental platforms with our diverse team of researchers; the building is a hub for collaboration and interdisciplinary research.”
The Waddington building was commissioned by the University of Edinburgh in 2006 and represents the first phase of a possible two-phase building programme by the School of Biological Sciences. Holmes was appointed after its successful completion of the redevelopment and refurbishment of the adjacent Daniel Rutherford building.
Waddington Building – Research Facility for School of Biological Sciences images / information from JPA
Waddington Building architects : Holmes Partnership project
Previously:
HOLMES WIN PLANNING CONSENT FOR NEW UNIVERSITY RESEARCH FACILITY
Waddington Building, King’s Buildings, Edinburgh
Planning permission has been granted for a new research facility for the School of Biological Sciences on the University of Edinburgh’s King’s Building Campus.
The three-storey Waddington building, designed by Glasgow and Edinburgh based architects Holmes, will link to the existing Rutherford building and will provide the school with purpose-designed laboratory space and modern and energy-efficient office facilities in an attractive, landscaped setting.
The new building will complement and enhance the surrounding garden landscape with a subtle and open design approach – large floor-to-ceiling windows will offer attractive uninterrupted views. The three storey element facing the garden has a raised parapet which will mask a future roof mounted greenhouse.
The proposed building is intended as phase 1 of a three-phase development, in accordance with the University’s masterplan for King’s Buildings Campus.
Waddington Building info from Holmes Partnership 191107
Waddington Building, School of Biological Sciences, University of Edinburgh Design Team
Architect: Holmes
Structural Engineer: Beattie Watkinson
Mechanical & Electrical Engineer: Harley Haddow
Quantity Surveyor: Thomson Gray Partnership
CDM co-ordinator: Beattie Watkinson
Edinburgh University King’s Buildings Designs
Contemporary Edinburgh University King’s Buildings Property Designs – recent architectural selection below:
Buildings by the Basil Spence practice, Hurd Rolland Architects and Michael Laird Architects.
Alexander Graham Bell Building
Kings Buildings Extreme : Erskine Williamson Building
Kings Buildings – chimney & associated works by Michael Laird Partnership:

building image by Henk Snoek from Michael Laird Architects
Scottish Capital Building Designs
Edinburgh University Buildings – recent architectural selection below:
Edinburgh University Buildings
Edinburgh University Business School
Edinburgh University Student Centre
Scottish Capital Property Designs – recent architectural selection below:
BMA Scotland HQ
Design: John Robertson Architects (JRA)
British Medical Association HQ Edinburgh
West Town Edinburgh 20-minute neighbourhood
West Town Edinburgh 20-minute neighbourhood
Comments / photos for the Kings Buildings Edinburgh University Architecture design by the Holmes Architects office in southeast Scotland, United Kingdom, page welcome.
