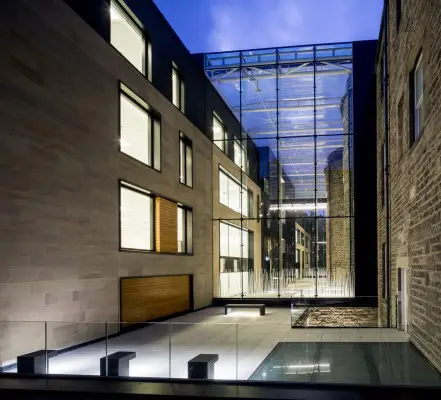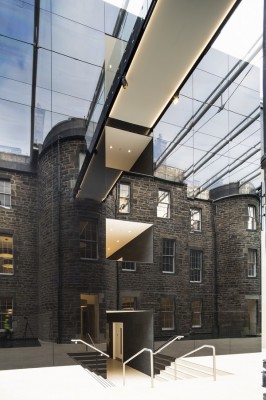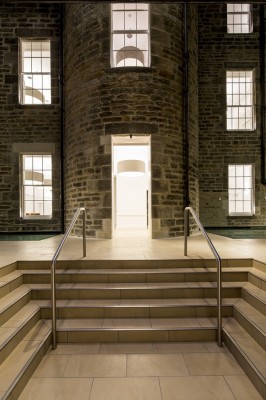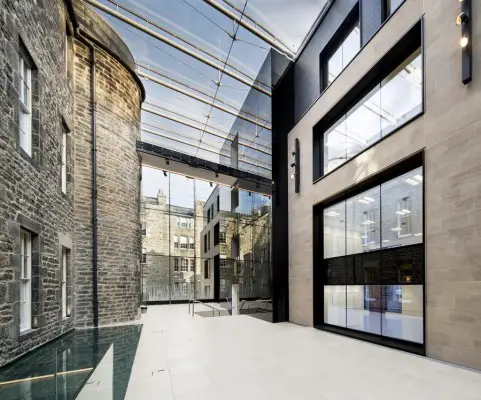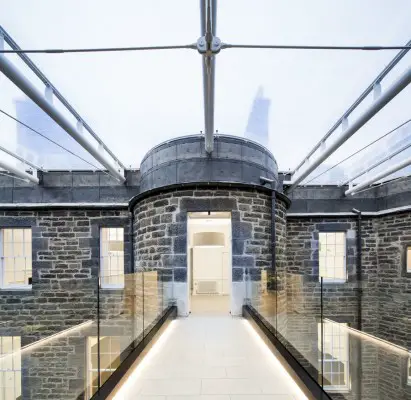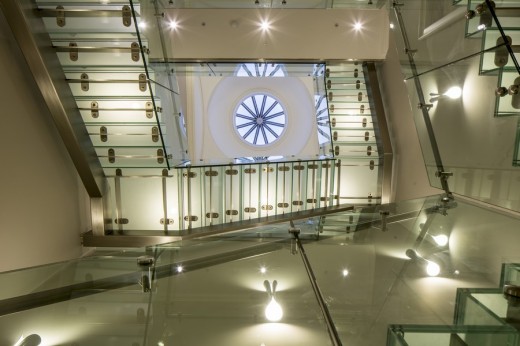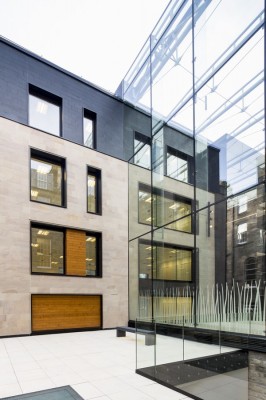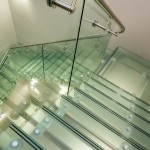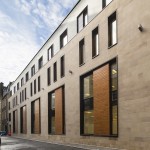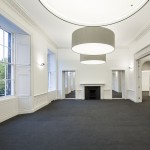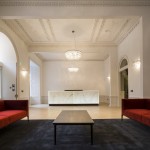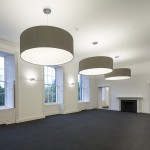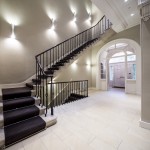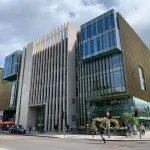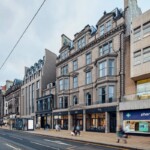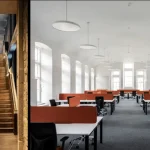New Town Buildings, Refurbished and Redeveloped commercial office Building, Scotland, Photo, Architect
26-31 Charlotte Square in Edinburgh
Office Building Refurbishment and Redevelopment by Morgan McDonnell Architecture Ltd
3 Mar 2014
Charlotte Square New Town Building
Design by Morgan McDonnell Architecture Ltd
26-31 Charlotte Square in Edinburgh
Located on Edinburgh’s prestigious Charlotte Square, these former National Trust for Scotland offices have been refurbished and redeveloped to form prime commercial office accommodation fit for 21st century occupation.
The architectural integrity of the six A-listed townhouses has been restored by comprehensive repair, replacement and reinstatement of authentic features.
A new four storey office with underground parking on Hope Street Lane to the rear is linked to the three central townhouses by a lightweight glass & ETFE covered courtyard to provide 32,000 ft² of grade A office whilst the three flanking townhouses provide stand-alone units of circa 4,000ft² each.
New Town Plan History
History
A key focal point of James Craig’s competition winning New Town Plan design of 1768, and completed in 1820, Charlotte Square is arguably the finest classical set piece square in the world.
The six townhouses which comprise nos. 26-31 Charlotte Square were constructed between 1805 and 1818 and constitute the central two-thirds of the 27 bay palace style block conceived by Robert Adam to occupy the south side of the square.
The initial occupation of Charlotte Square was exclusively residential in nature. Through the late 19th century and into the 20th century, the square then accommodated a collegiate school for girls and an increased number of commercial companies, particularly legal and financial institutions. By the 1950’s, almost all of the properties on the square were in commercial use.
26-31 Charlotte Square Building Design
Design
The design proposals embody our client’s guiding aspiration for the restoration of Charlotte Square and for its promotion as Scotland’s pre-eminent business address. The design is intended to facilitate the emergence of Charlotte Square as a key financial trading environment for businesses of paramount international repute, revitalising the local and wider economies as well as the vitality and civic character of the immediate vicinity.
The architectural integrity of the listed townhouses has been restored by a programme of comprehensive repair, the replacement of key missing features and reinstatement of authentic room proportions by removing unsympathetic corridors and partitions. Each townhouse once again fulfils its intended architectural narrative presenting a layered hierarchy of floor levels unified by a central top lit grand stair, whilst being subtly updated to include all required amenities suitable for high grade 21st century office use such as integrated air conditioning and Cat6 data networks. The unkempt gardens and car park to the rear have been remodelled as an attractive hard landscaped courtyard, the covered section of which provides the main circulation linkage of the central buildings and the new build block to the rear, in place of the awkward corridors and secret passageways relied upon previously.
The considered, sensitive approach adopted for the redevelopment offers an exceptional contribution to the integrity of the Conservation Area and World Heritage Site as an exemplar model for re-use of significant historical buildings. High quality contemporary design and materials seek to positively engage with the architectural heritage and take their place in the continuing historic narrative of the buildings. The setting of the listed structures has been substantially improved by the new courtyard gardens as well as by improved street amenity following redevelopment of the Hope Street Lane block as well as the restoration of the lane itself. The lightweight garden envelope is designed to convey the impression of an ethereal skin which barely touches the existing structures.
The design of the new Hope Street Lane block is modelled on the characteristic form of service lane buildings in the central New Town – utilitarian in character and finished in natural sandstone. Treated timber elements set within the large facade openings on the base course further evoke the former industrial character of the lane whilst providing privacy for the offices within. The top floor is set back from the stone facade and is clad in natural slate to reduce the building’s visual mass and scale.
The covered courtyard presents another opportunity for reinterpretation of traditional forms and uses. The lightweight ETFE and glass envelope accommodates year round, all weather use of the garden area which acts as the key circulation hub linking the buildings.
26-31 Charlotte Square Construction
Construction – Repair
The repair of the period fabric and features of the townhouse buildings has been a key to the overarching strategy of attracting a niche market of prime financial companies to Charlotte Square.
Various areas of stonework have been repaired having previously been badly weathered or cracked. Significant areas of pointing to the rear facade and basement cellar wells, which were in poor condition, have been comprehensively repaired.
Construction – Reinstatement
Prior to redevelopment, the labyrinthine complex of corridors, lobbies and secret doors combined to create the impression of a maze of cellular spaces whose hierarchies had been eroded.
Internal circulation has been rationalised to remove corridors and lobbies on principal floors, and the missing stair at no. 27 reinstated with a new contemporary glass and steel structure which liberates the cupola and previously infilled light well. This contrast with the traditional form and detail of the stone pencheck stair has exploited the top-lit character of the space and added to the historic narrative of the building.
A number of principal rooms which had been subdivided over the course of the building’s history to form corridors and toilets have been restored to their original proportions by removal of partitions. Architectural features including cornices, panelling and dado rails have been reinstated to restore the essential character of these spaces.
Construction – Reinterpretation
The three townhouses which form the central pavilion block of the palace facade are necessarily unified in a cohesive architectural manner which presents some justification for their retained interlinking.
The form of the previously existing connections was somewhat haphazard, which resulted in a confusing spatial experience. The redeveloped scheme has, in contrast, removed the existing awkward points of connection and replaced them with a rational strategy more in keeping with the formal architecture of the buildings and setting. New feature openings at first and second floor levels link the principal rooms in the form of a long gallery. The resultant building layout is simpler and clearer and provides a grand salon overlooking the wide garden view, more befitting the scale and character of the palace facade and the unique formal setting.
Sustainability
The restoration and re-use of the townhouse buildings, coupled with the redevelopment of the Hope Street Lane block, advances a balanced approach to issues of sustainability in seeking the best use of existing historic building fabric with the opportunity to rebuild the former service block to incorporate contemporary standards of insulation and building services. The development achieved a BREEAM target rating of ‘Very Good’ at design stage which is in the process of completion stage validation at the time of writing.
26-31 Charlotte Square – Building Information
Project Name: 26-31 Charlotte Square & 2-6 Hope Street Lane
Location: New Town, Edinburgh
Completion: 2013
Architect: Morgan McDonnell Architecture Ltd
Client: Fordell Estates Ltd. & Corran Properties Ltd.
Contract Value: £12 million
Charlotte Square images copyright Adrian Welch – see Edinburgh Photos
Scottish Capital Building Designs
Scottish Capital Property Designs – recent architectural selection below:
St Andrew Square Edinburgh
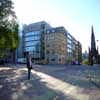
photo © Adrian Welch
Edinburgh New Town
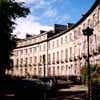
photo © Adrian Welch
Charlotte Square architect : Robert Adam
New Town RSA

picture © Adrian Welch
Scott Monument
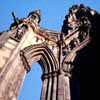
photo © Adrian Welch
Buildings / photos for the Charlotte Square Architecture page welcome
Charlotte Square Edinburgh Buildings – page
