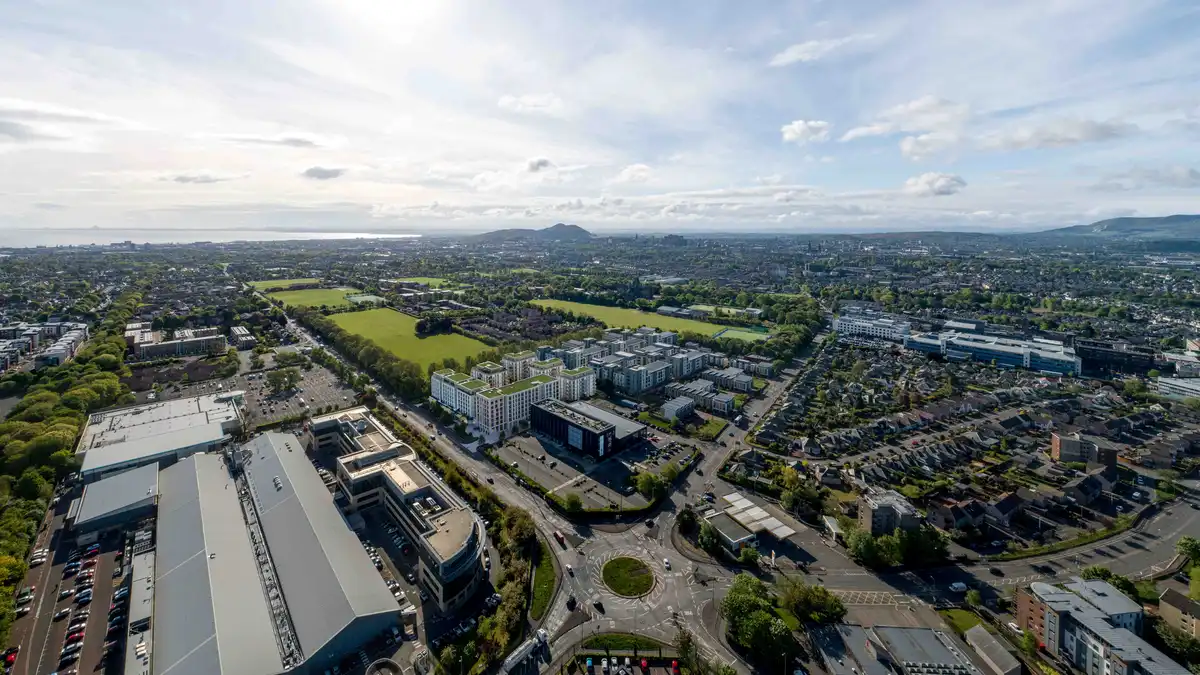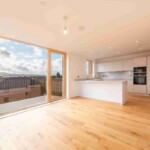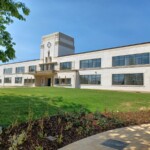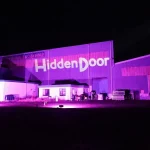525 Park View Edinburgh Ferry Road homes images, Artisan Real Estate properties, Crewe Toll houses for sale
525 Park View Edinburgh: Ferry Road property
post updated 22 April + 24 March 2025
Demolition Starts of Former Deutsche Bank House in Edinburgh
Location: 525 Park View, off Ferry Road, north Edinburgh, Scotland
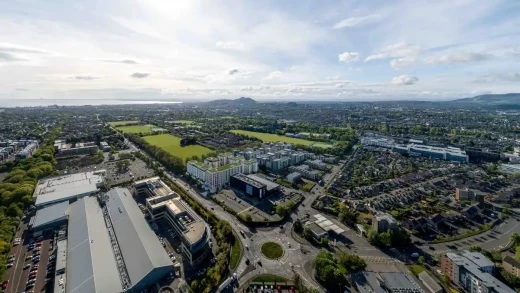
properies aerial image courtesy of Artisan Real Estate
256 New Low-Carbon Homes and Commercial Space to be Created at Ferry Road Site – Construction Starts Summer 2025
525 Park View Edinburgh Property
Regeneration specialist Artisan Real Estate is progressing with the demolition of the former Deutsche Bank House at 525 Ferry Road, Edinburgh, making way for a spectacular homes-led redevelopment of the site.
Planning approval was granted in March 2024 for Artisan together with fund manager REInvest Asset Management S.A. to create a low-carbon residential community on the vacant site near the Crewe Toll roundabout in the northwest of the city centre. Known as ‘525 Park View’, the new neighbourhood will provide 256 sustainable homes, 25% of which will be for affordable housing. Flexible commercial space facing on to Ferry Road will provide potential for cafes, shops and shared workspaces.
The 110,000 sq. ft Deutsch Bank House was an office and data-processing centre and was formerly the Scottish base for State Street Bank until the building was vacated in 2018. The phased demolition programme, led by specialist contractor Metropolitan Demolition Ltd, will last up to six months before construction of 525 Park View begins in summer 2025.
A CGI of a balcony view at 525 Park View:
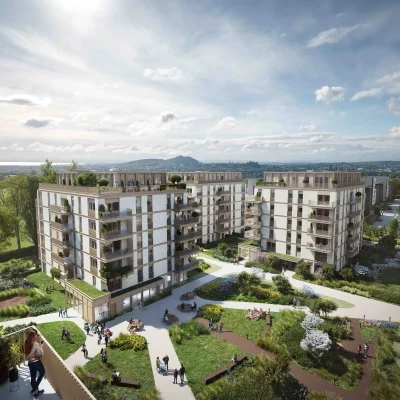
aerial property image courtesy of Artisan Real Estate
Welcoming the start of demolition, Artisan’s Regional Director for Scotland, David Westwater, said: “This is a hugely exciting opportunity to breathe new life into an underused site, whilst ensuring its long-term future by delivering a new sustainable community to an accessible city centre location, underlining Artisan’s long-term commitment to future investment in Edinburgh.
“We have a long-standing working relationship with our specialist demolition contractor who have significant UK-wide experience of carrying out complex demolition programmes in sensitive city centre areas. Priority will be given to ensuring minimal disruption to both our immediate residential neighbours and the surrounding business community.”
He added: “As a regeneration specialist, Artisan has an established track record in transforming sensitive urban spaces into vibrant living environments. As part of our award-winning commitment to sustainability, we will ensure that as much material as possible from the demolition will be recycled on site and used for the new development. To this end, we are forging an innovative partnership with Edinburgh-based social enterprise EALA Impacts to help manage the salvaging and reusing of materials from the existing building.”
Designed by Edinburgh-based 7N Architects, 525 Park View will raise the bar for sustainable city-centre living. More than two thirds of the development area will be made up of high-quality green spaces – including a large central communal garden as well as biodiverse green roofs and a ‘wetland’ area which enhances local ecology whilst contributing to the wider sustainable urban drainage system.
Smart technology such as individual air source heat pumps for each home also means no fossil fuels will be used, emphasising Artisan’s commitment to sustainable low carbon development and delivering low energy costs for occupiers. Artisan Real Estate has a strong track record in delivering complex residential and mixed-use regeneration projects in sensitive city centre environments across the UK and won the inaugural ‘Excellence in Sustainability’ award at last year’s Scottish Homes Awards.
For more information and to register interest in 525 Park View visit www.525parkview.co.uk
post updated 16 March 2024
Location: 525 Park View, Ferry Road, Edinburgh, Scotland
Artisan Real Estate to Progress with ‘Spectacular’ Green Neighbourhood in Edinburgh City Centre
City of Edinburgh Council Grants Planning Approval for 256 New Homes at Mixed-use Ferry Road Site.
Section 75 Education Contribution Reverts to Planning Officers’ Recommendation
A visual showing the ground level restaurants and cafes at 525 Park View:
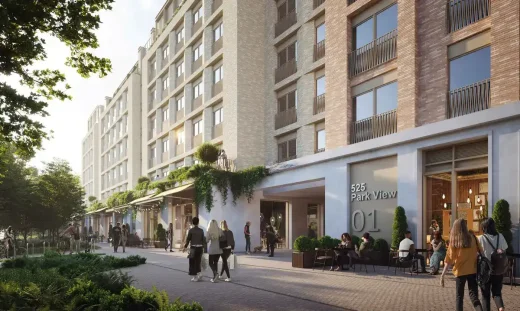
image courtesy of Artisan Real Estate
525 Park View Ferry Road Property
Artisan Real Estate is set to progress with the spectacular homes-led redevelopment of one of Edinburgh city centre’s largest potential development sites following planning approval by The City of Edinburgh Council (CEC). Councillors at CEC’s Development Sub Committee on Wednesday (13 March) were ‘minded to grant’ consent for 256 low-carbon homes and commercial space at 525 Ferry Road, Edinburgh. Artisan’s Section 75 Education contribution was voted through in line with the planning officers’ recommendation.
Regeneration specialist Artisan Real Estate, together with fund manager REInvest Asset Management S.A., will now take forward their ambitious plans to redevelop the former Deutsche Bank House at 525 Ferry Road, Edinburgh, near the Crewe Toll roundabout. The developers are set to transform the vacant site, to be known as ‘525 Park View’, into a new residential neighbourhood providing 256 sustainable homes, 25% of which will be for affordable housing. Flexible commercial space facing on to Ferry Road will provide potential for cafes, shops and shared workspaces.
Designed by Edinburgh-based 7N Architects, the proposals will dramatically raise the bar for sustainable city-centre living. More than two thirds of the development area will be made up of high-quality green spaces – including a large central communal garden as well as biodiverse green roofs and a ‘wetland’ area which enhances local ecology whilst contributing to the wider sustainable urban drainage system. Smart technology such as individual air source heat pumps for each home also means no fossil fuels will be used, underlining the Artisan’s commitment to sustainable low carbon development and delivering low energy costs for occupiers.
The planning approval follows a comprehensive 14-month consultation programme, with the developers working closely with local community and wider city interests to ensure maximum benefit for both the local area and Edinburgh as a whole. Welcoming the 525 Park View planning approval, Artisan Real Estate’s ’s Regional Director for Scotland, David Westwater, said: “This is a hugely exciting opportunity to breathe new life into an underused site, whilst ensuring its long-term future by bringing a new sustainable community to an accessible city centre location.
“Following the consultation feedback, we have worked hard to make this development not just the right fit for the site but also an integral part of the wider city centre area. We have reduced the heights of the building from nine to seven storeys and ensured the overall architectural design and materials respect local and historical contexts.”
He added: “We are also fully aware that we have the responsibility to ensure that our developments exceed all current environmental standards, setting new benchmarks for smart, sustainable living whilst providing a high quality of internal and external space. Our proposals have been guided by low-carbon design and encompass a mix of apartment sizes and layouts, led mainly by residential as well as much-needed affordable housing and other complementary commercial uses.”
+++
Previously on Edinburgh Architecture:
8 August 2023
Location: 525 Park View, off Ferry Road, Edinburgh, Scotland
New Images Unveiled of ‘Spectacular’ Green Neighbourhood Proposed for Edinburgh City Centre
Planning application to be submitted for 256 sustainable homes at Ferry Road site
More than two-thirds of development area delivering high-quality green space.
525 Park View, Ferry Road homes
New images showing the spectacular homes-led redevelopment of one of Edinburgh city centre’s largest potential development sites have been revealed. Regeneration specialist Artisan Real Estate, together with fund manager REInvest Asset Management S.A., has unveiled detailed plans to redevelop the former Deutsche Bank House at 525 Ferry Road, Edinburgh, near the Crewe Toll roundabout. The office and data-processing centre was formerly the Scottish base for State Street Bank until the building was vacated in 2018.
The developers are now lodging a planning application with the City of Edinburgh Council to transform the vacant site, rebranded as ‘525 Park View’, into a new residential neighbourhood providing 256 sustainable homes, 25% of which will be for affordable housing. Flexible commercial space facing on to Ferry Road also provides the potential for cafes, shops and shared workspaces.
The proposals are set to dramatically raise the bar for sustainable city-centre living. More than two thirds of the development area will be made up of high-quality green spaces – including a large central communal garden as well as biodiverse green roofs and a ‘wetland’ area which enhances local ecology whilst contributing to the wider sustainable urban drainage system. Smart technology such as individual air source heat pumps for each home also means no fossil fuels will be used, underlining the developers’ commitment to sustainable low carbon development and delivering low energy costs for occupiers.
An image of the communal courtyard at 525 Park View:
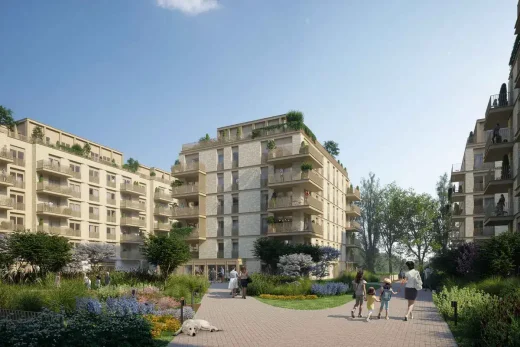
image courtesy of Artisan Real Estate
The planning submission follows a comprehensive 14-month consultation programme, with the developers and Edinburgh-based 7N Architects working closely with local community and wider city interests to ensure maximum benefit for both the local area and Edinburgh as a whole. Looking forward to the 525 Park View planning submission, Artisan Real Estate’s ’s Regional Director for Scotland, David Westwater, said: “This is a hugely exciting opportunity to breathe new life into an underused building, whilst ensuring its long-term future by bringing a new sustainable community to an accessible city centre location
“Following the consultation feedback, we have worked hard to make this development not just the right fit for the site but also an integral part of the wider city centre area. We have reduced the heights of the building from nine to seven storeys and ensured the overall architectural design and materials respect local and historical contexts. We are also fully aware that we have the responsibility to ensure that our developments exceed all current environmental standards, setting new benchmarks for smart, sustainable living whilst providing a high quality of internal and external space. Our proposals have been guided by low-carbon design and encompass a mix of apartment sizes and layouts, led mainly by residential as well as much-needed affordable housing and other complementary commercial uses.”
Artisan Real Estate has a strong track record in delivering complex residential and mixed-use regeneration projects in sensitive city centre environments across the UK, and recently won the inaugural ‘Excellence in Sustainability’ award at the 2023 Scottish Homes Awards.
Development partner REInvest Asset Management S.A. was founded in Luxembourg as a specialist for future-facing investment ideas and currently manages and develops properties across Europe with a value in excess of EUR 2.3 billion. 525 Park View is held in a progressive property fund within a pan-European portfolio managed on behalf of a German insurance group.
Thomas Merkes, Head of Asset Management at REInvest Asset Management S.A. added: “Our joint venture partnership with Artisan represents a major step forward in providing an innovative and collaborative mixed-use development solution to unlock the potential for this significant city centre site, which is set to create a genuinely transformational development in an accessible city centre location. Our planning submission for this complex site demonstrates how we can make a positive contribution to the local area, bringing investment, life and excitement back to this important part of the Capital.”
For more information on 525 Park View visit the project website www.525parkview.co.uk
Comments on this 525 Park View, Edinburgh Ferry Road homes article are welcome.
+++
Scottish Capital Building Designs
The Strada, Edinburgh: North Fettes Apartments (Pilton Drive):
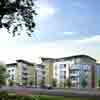
The Strada Apartments: image provided by Bryant Homes / Bett Homes information
Popular attractions nearby include the Edinburgh Botanic Gardens and Inverleith Park as well as a local fitness clubs.
Contemporary Scottish Capital Property Designs – recent architectural selection below:
Design: John Robertson Architects (JRA)
British Medical Association HQ Edinburgh
West Town Edinburgh 20-minute neighbourhood
1 Broughton Market short term let apartments
Comments / photos for 525 Park View, Edinburgh Ferry Road homes page welcome
