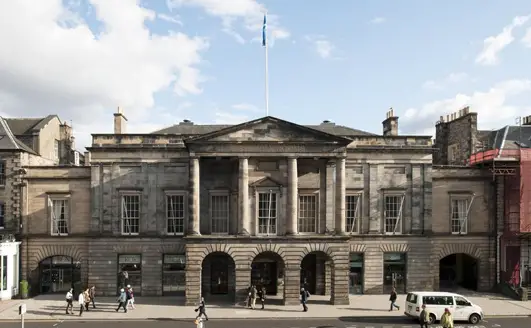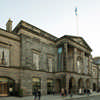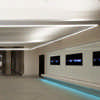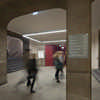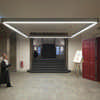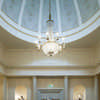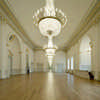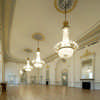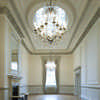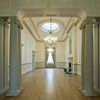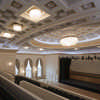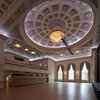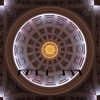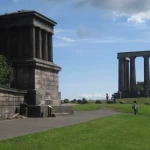Assembly Rooms Edinburgh, George Street Building Photo, Architecture, Plans
Assembly Rooms, Edinburgh
Building on the New Town’s principal street in the capital city of Scotland, UK
Assembly Rooms Award
RIBA National Award Winner – 13 Jun 2013
Assembly Rooms Renewal, George Street, Edinburgh New Town
Renewal design: LDN Architects
Assembly Rooms Edinburgh
New photos added 13 Jun 2013, description added 14 Jun 2013
The Assembly Rooms, Upgrading and Refurbishment
The Project
The Category A Listed Assembly Rooms, opened in 1787, is a much-loved multi-purpose venue situated at the heart of Edinburgh’s World Heritage Site and a focal point of the annual international Fringe Festival. It has been enjoyed by many generations of citizens but its fabric and infrastructure were failing and its facilities no longer met modern needs and expectations.
The project addressed these problems and restored the building to its previous splendour, making it fit for the 21st century and, once again, a unique and prestigious venue in the heart of the city. A key element of the proposals was to maximise the flexibility of the building to ensure that different parts of it could be used by different groups at different times and that the principal rooms could accommodate a wide range of uses with the minimum of cost and fuss.
Construction work with a value of approximately £7 million began in January 2011 and was completed in time for the Festival in 2012. The success of the project is demonstrated by the fact that almost two hundred thousand people have used the building in the few months since it has reopened with uses including dance, comedy, civic receptions, theatre, conferencing and banquets. The new retail units have attracted prestigious tenants and Jamie’s Italian restaurant, occupying the historic Supper Rooms, has been the best performing of his restaurants outside London.
Regeneration
Over recent years the Assembly Rooms has been put to hard use during the International Fringe but the ground floor of the building has lain unused for much of the rest of the year. Regeneration work included the creation of:
• A welcoming and calm new reception and entrance hall that can be branded by each group hiring the building
• Redevelopment of unused ground floor spaces, including the installation of new doors and windows on George Street, as two new shops providing much-needed secure income and enhancing the George Street frontage
• The conversion of the Supper Room and Edinburgh Room to a new restaurant including the reduction of the floor level of the Edinburgh Room to suit Rose Street levels and the enlivening of the previously blank elevation on Rose Street with the insertion of new doors and windows
• A new undergallery bar which also forms a multi-purpose space and acoustic lobby between the Music Hall and the rest of the building
• New accessible toilets
• An acoustic floor to stop sound transmission between the Music Hall and the restaurant below
• New mechanical and electrical systems
• Service and public Lifts
• Improvements to fire compartmentation and escape routes
Conservation
Conservation work was carried out by a great number of specialist contractors and included:
• Comprehensive external fabric repairs
• Ornamental plasterwork repairs throughout the building
• Comprehensive ornate joinery repairs
• Restoration and upgrading of the chandeliers with new lights to suit current needs
• Decoration of the principal rooms as a cohesive suite for the first time in a century
14.06.2013
Building renewal cost: £7 million approx.
Client: City of Edinburgh Council
Assembly Rooms News Update
The programme for redeveloping Edinburgh’s popular Fringe venue has apparently slipped according to The Scotsman: not expected to be finished until July 2012 – just weeks before the festival starts. 19 Aug 2008
Address: 54 George Street Edinburgh EH2 2LR
Contact the Assembly Rooms Edinburgh: 0131 220 4348
Assembly Rooms
Controversy as £10m proposed redevelopment of Festival stalwart is unveiled: plans include major changes internally including new quality restaurant, plus improved seating & acoustics in the Music Hall, but problems as the building due to shut down for around a year and loss of fringe bar hangout, more details soon
Dec 2006
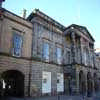
photo © Adrian Welch, Sep 2006
The Assembly Rooms elevations to George St and Rose St will be refurbished. Internally decorative finishes will be restored. The ground floor will be returned to its original use with three new shops. A fine dining restaurant is to be located in the Supper Room.
Assembly Rooms – George Street facade:
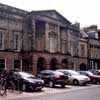
photograph © Adrian Welch
Address: 54 George Street (south side, roughly in middle)
Tigerlily Hotel Edinburgh, north side of George Street, towards the west end
Edinburgh New Town Phase 2
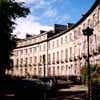
photograph © Adrian Welch
Scottish Capital New Town Building Designs
Contemporary Scottish Capital New Town Property Designs – recent architectural selection below:
St Andrew Square by Basil Spence
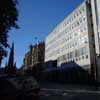
photograph © Adrian Welch
Scottish National Portrait Gallery
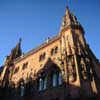
photograph © Adrian Welch
Royal College of Physicians
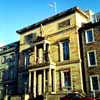
photograph © Adrian Welch
Comments / photos for the Assembly Rooms Edinburgh Building page welcome
