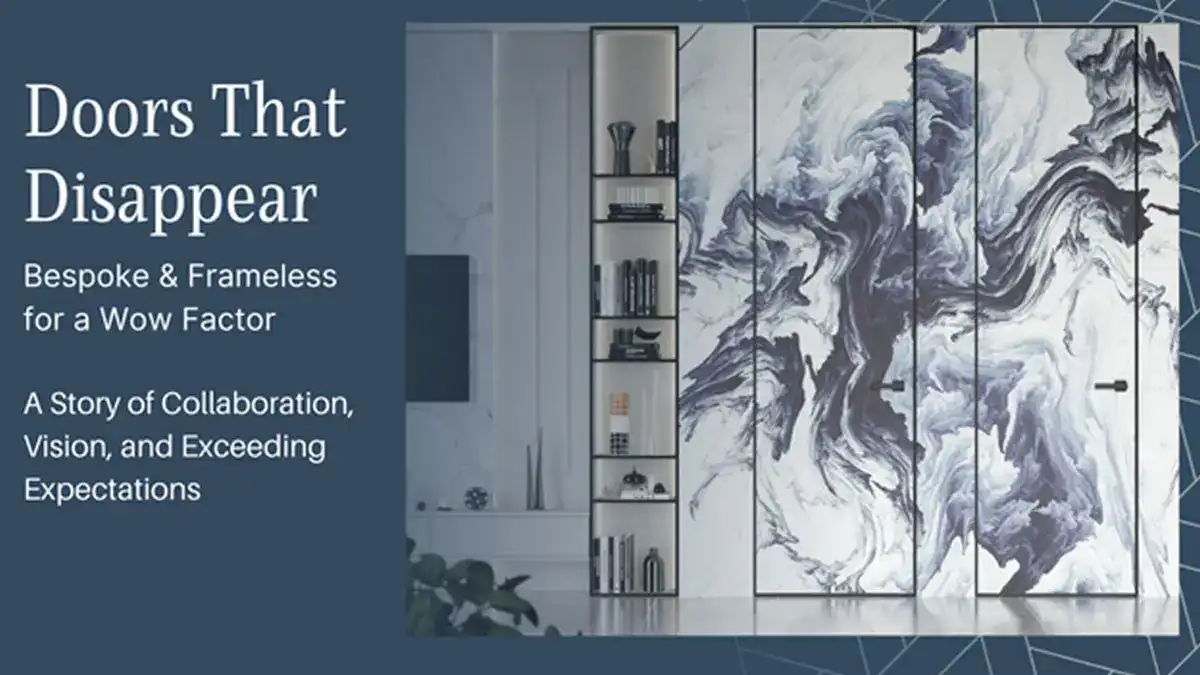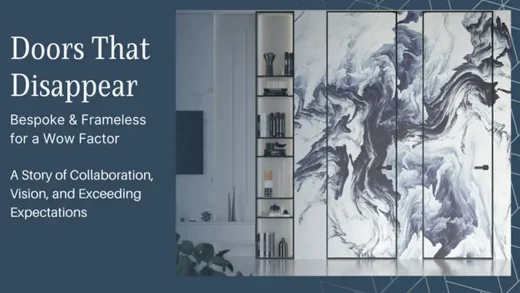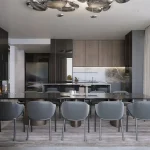How we delivered bespoke doors and innovative frameless invisible sets for a stunning outcome, Architectural tips
How We Delivered Bespoke Doors and Innovative Frameless Invisible Sets for a Stunning Outcome
5 February 2024
A Story of Collaboration, Vision, and Exceeding Expectations
Every project presents its own unique set of challenges and opportunities. But rarely do they culminate in the kind of transformative success story we recently experienced.
This is the tale of a remarkable collaboration between designers, architects, and builders, culminating in a property refurbishment that left the client speechless with delight.
The project involved breathing new life into a dated and compartmentalized home. The client, a visionary individual with a penchant for clean lines and modern aesthetics, dreamt of a seamless flow between spaces, maximizing light and creating a sense of openness. Achieving this vision, however, required more than just knocking down walls. It demanded meticulous planning, innovative solutions, and unwavering teamwork.
The Bespoke Challenge: Doors as Design Elements
One of the key design elements the client desired were doors that transcended their functional purpose and became integral design features. Traditional framed doors simply wouldn’t do. We needed something bespoke, something that spoke to the project’s modern language.
Enter the concept of invisible doors. We envisioned sleek, frameless sets that would blend seamlessly into the walls, creating a sense of continuity and uncluttered elegance. But achieving this level of invisibility required more than just aesthetics. It demanded meticulous engineering and expert craftsmanship. The desire for frameless steel doors meant eliminating traditional door frames, raising concerns about structural integrity. Walls wouldn’t have the usual support, potentially leading to cracks or warping.
Conquering Challenges: The Invisible Triumph Unveiled
One might imagine transforming a dated property with invisible doors as a seamless journey. However, reality rarely aligns with such visions. This project was no exception. While the dream was clear, the path to achieving it was riddled with unique challenges.
Challenge 1: Structural Integrity vs. Seamlessness
The desire for frameless doors meant eliminating traditional door frames, raising concerns about structural integrity. Walls wouldn’t have the usual support, potentially leading to cracks or warping.
Solution: Our team devised a hidden steel reinforcement system integrated within the walls. This provided necessary support while maintaining the desired invisible aesthetic. Imagine an X-ray revealing a hidden skeleton beneath the smooth surface, ensuring both strength and invisibility.
Challenge 2: Achieving Flawless Alignment
Traditional doors have a margin of error for alignment. Invisible doors, however, demanded pinpoint accuracy. The slightest misalignment would be glaring, shattering the illusion.
Solution: We employed laser scanning technology to map the existing walls with millimeter-level precision. This data guided the fabrication of the doors, ensuring a perfect fit upon installation. Think of it as a digital fingerprint of the space, guiding the creation of doors that seamlessly merged with the environment.
Challenge 3: Overcoming Weight and Functionality
Invisible doors, especially larger ones, can be heavy. Balancing weight with smooth operation was crucial.
Solution: We incorporated concealed weight distribution mechanisms within the walls. These ingenious systems counterbalanced the door weight, ensuring effortless opening and closing while maintaining the invisible illusion. Imagine the door gliding open silently, defying its physical presence with hidden mechanics.
Challenge 4: Integrating Technology Seamlessly
The client desired smart home features integrated into the doors. This meant incorporating technology without compromising the invisible aesthetic.
Solution: We employed discrete sensors and actuators embedded within the door frames. These invisible components enabled touch or voice-activated operation, blending seamlessly with the overall design. Imagine the doors responding to a whisper or a gentle touch, showcasing the marriage of technology and aesthetics.
These challenges, and their innovative solutions, became the cornerstones of the project’s success. They not only illustrate the technical expertise involved but also emphasize the collaborative spirit that brought the vision to life. By pushing boundaries and embracing innovation, we transformed a dream into a reality, exceeding expectations and leaving the client awestruck with a truly invisible masterpiece.
Remember, you can replace the image descriptions with actual visuals relevant to your project for a more impactful narrative. This section goes beyond merely stating the challenges; it brings them to life and showcases your problem-solving approach, further establishing your expertise and the project’s significance.
Collaboration is Key: Building the Dream Together
From the outset, collaboration was paramount. Designers, architects, and builders worked hand-in-hand, their expertise forming a symphony of knowledge and experience. The designers carefully selected materials and finishes for the doors, ensuring they matched the overall aesthetic while maintaining the desired level of invisibility. Architects translated the vision into technical drawings, meticulously planning the integration of the doors into the existing structure. And the builders, the true maestros of this project, brought the vision to life with their unparalleled craftsmanship.
The Invisible Triumph: Unveiling the Masterpiece
The moment of truth arrived: the unveiling of the finished project. As the client stepped through the invisible doorway, their initial surprise quickly melted into sheer joy. The seamless integration of the doors, the play of light and shadow, the feeling of expansive space – it all exceeded their expectations. The project had transformed from a dream into a breathtaking reality.
More Than Just Doors: A Testament to Teamwork
This project was more than just about installing innovative doors. It was a testament to the power of collaboration, where individual expertise combined to create something truly extraordinary. It showcased the transformative potential of design, where vision and meticulous planning collide to redefine a space. And most importantly, it served as a reminder that exceeding expectations is possible when a team is united by a shared passion for excellence.
So, what are the key takeaways from this success story?
- Collaboration is king: When designers, architects, and builders work together seamlessly, magic happens.
- Embrace innovation: Don’t be afraid to explore new solutions, even if they seem challenging.
- Exceed expectations: Aim to go beyond the brief and truly surprise your client.
- Details matter: Pay close attention to every detail, from material selection to craftsmanship, to ensure a flawless finish.
By following these principles, you too can turn your projects into success stories, leaving your clients with a sense of awe and a space they truly love.
Embracing the Invisible: Your Dream Awaits
The invisible triumph of this project serves as a testament to the power of collaboration, innovation, and unwavering dedication. It showcases how seemingly impossible visions can be transformed into breathtaking realities.
Perhaps you, too, harbor a design dream that requires pushing boundaries and embracing the invisible. Whether it’s seamless integrations, innovative functionality, or simply exceeding expectations, we’re here to help you unlock its potential.
Ready to explore the possibilities?
Visit our website: Discover our portfolio of innovative projects and delve deeper into our expertise.Stay inspired by our latest creations and engage in design conversations.
Don’t let limitations define your space. Embrace the invisible and unlock the extraordinary.
Comments on this guide to How We Delivered Bespoke Doors and Innovative Frameless Invisible Sets for a Stunning Outcome article are welcome.
Edinburgh Architecture
Comments on this guide to Bespoke Doors and Frameless Invisible Sets for your home article are welcome.





