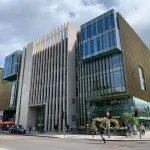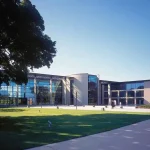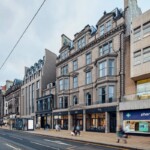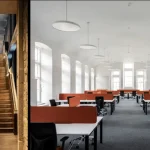Bread Street Offices, Edinburgh Building Refurb Project Photo, News, Design, Property Image
Bread Street Office Development in Edinburgh
Office Renovation for Buro Happold Engineering design by LDN Architects : Information
Renewal Design: LDN Architects
Office Conversion
LDN Architects have carried out a renovation of 57-59 Bread Street in Edinburgh to form new offices for Buro Happold Engineering. This two storey brick structure has been in use since the 1920’s as a storage building.
Buro Happold Edinburgh offices:
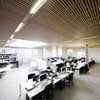
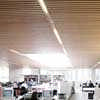
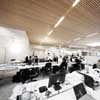
pictures : LDN Architects
Bread Street
The client insisted that the building had to perform to the highest environmental standards. Renewable energy generation was ruled out at an early stage due to the building’s shaded and sheltered location. For this reason the existing fabric had to be upgraded to perform as well as a modern new build development. The walls and ceiling were lined internally with woodfibre insulation to achieve a U Value of 0.15WmK. Air tightness membranes were introduced to ensure that heat was not lost through joints and penetrations through the external walls. High performance timber framed aluminium clad windows were specified to allow for long periods between maintenance.
The design intent for the interior was to create a light open plan office inspired by the industrial character of the existing space. Plant room, Server room, WCs and Meeting Rooms have been placed at the rear of the plan to place users in the best spaces of the office with direct access to light and natural ventilation. An existing large rooflight opening has been reglazed to provide adequate high level ventilation and ensure that natural light and fresh air circulates deep into the plan.
Suspended grid ceilings and raised floors to artificially light and service large office plates have been avoided. A low temperature wet underfloor heating system has been installed to heat the space in the most efficient way possible. The power-floated concrete slab was sealed has been left exposed as a durable floor finish with IT and power distributed throughout the open plan space by galvanised steel skirting trunking. This services long benches which provide adaptable workstations or informal meeting spaces.
Ambient lighting had to be spread evenly throughout the space and the ceiling surface had to provide acoustic attenuation to reduce the reverberation of noise within the open plan office environment. The open slatted untreated Douglas Fir ceiling conceals 50mm of sheepswool to provide acoustic absorption whilst adding warmth to the palette of materials. Both the untreated wood and sheepswool have good hydroscopic qualities and this helps to naturally regulate the humidity of the space. The space is artificially lit using low energy fittings linked to an adaptable lighting management system to reduce energy consumed through lighting the space in the winter months.
Reception ; corridor ; original space
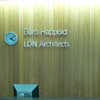
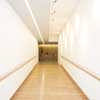
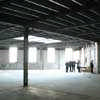
pictures : LDN Architects
Buro Happold took occupation of the office space in early April 2009 with LDN Architects moving in as a tenant. The space has been well received by both the users of the building as well as visiting consultants and clients. It demonstrates that adapting existing buildings for office use can produce a solution that performs as well, if not better, than most bespoke speculative new build office developments.
Bread Street Office Conversion images / information from LDN Architects
Another recent project designed by LDN Architects:
Usher Hall Extension
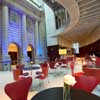
picture : The City of Edinburgh Council
Usher Hall Edinburgh
Scottish Building Designs by LDN Architects
Contemporary Scottish Property Designs by LDN Architects – architectural selection below:
Selected Building designs by LDN Architects:
Eden Court Theatre, Inverness, Highlands, Scotland
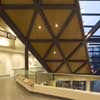
photo © Keith Hunter
Eden Court Theatre
Festival Theatre, Nicolson St, Edinburgh, Scotland
Festival Theatre
Gateway Theatre, Leith Walk, Edinburgh
Leith Gateway for Queen Margaret University, now closed
Kilncraigs Mill, Alloa, Scotland
Kilncraigs Mill redevelopment
St Mary’s Cathedral Courtyard Development, Edinburgh
St Marys Catholic Cathedral
Key Pages
Scottish Capital Building Designs
Contemporary Scottish Capital Property Designs – recent architectural selection below:
Scottish Parliament
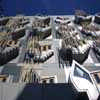
photo © Adrian Welch
Comments / photos for the Bread Street Offices Architecture for Buro Happold Engineering page welcome
