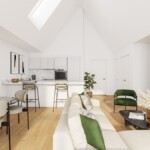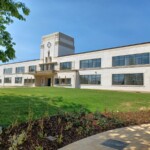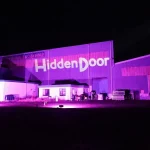Bryant Homes Edinburgh, Housing Images, Property Developer Scotland, House Pictures
Bryant Homes Edinburgh: Princess Gate
Contemporary Scottish Houses at Fairmilehead West, Edinburgh
post updated 20 April 2024
Location: Fairmilehead West, south Edinburgh
EAA Awards 2008 : Building of the Year
April 2006/07
Building by Malcolm Fraser Architects
Bryant Homes Edinburgh
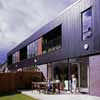
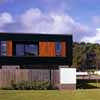
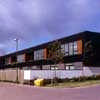
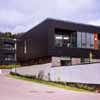
Princess Gate photographs © Keith Hunter Photography, from Malcolm Fraser Architects
Princess Gate, Fairmilehead
Project
The site forms part of the former Princess Margaret Rose Hospital and offers a gentle, south-facing slope on the edge of town, with wonderful views out to the Pentland Hills. On this part of the wider site – all bought by Taylor Woodrow Developments – sat a fine, listed, modernist Orthopaedic Wing, by Morris and Steedman, empty and damaged by fire. We owe our appointment to the Planners’ insistence that any new development on its site should have ambitions to achieving the same quality.
Layout
In response to the site, houses are ranged in a series of short terraces stepping down the slope, allowing sunlight in and views out to the south. In the upper terraces principal living spaces sit on the first floors, to catch the view and all of the sun; while in the lowest terraces ground floor living spaces have the uninterrupted view.
All the terraced homes have south-facing gardens with primary or secondary (“family-room”) living spaces opening onto them; and all have cars parked at north-facing front doors. The gates of the gardens therefore face the front doors and parking courts of the terrace in front, meaning that the layout is organised around a series of short courts that resemble a mews, each shared by the front door or garden gate of a small group of homes.
At the top of the site, as termination, a three-storey block of flats is set against the existing scots pine treebelt, while at the foot of the site is a shared Green.
Inside, the houses are organised around a lightwell and open stair, which draws light and people through the homes, and off which the rooms are organised. The whole development is, therefore, articulated through a series of linked private-to-public gathering-places, out from the home to a garden and shared wee mews (safe for kids’ play), and finally to the Green, each place and each transition given further life and meaning by its relationship to the sun and the view.
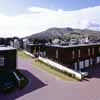
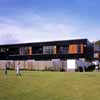
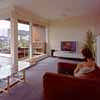
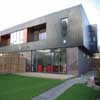
Princess Gate photograph © Keith Hunter Photography, from Malcolm Fraser Architects
Form
Dark-stained timber first floors (of timber frame construction) sit above a white-harled base (of masonry construction): while form may not be our first concern it has been a pleasure to note that, not only do we share Morris and Steedman’s modernist principles of light and view, in arranging our very different building-type, but that their hospital wing’s language of heavy, white base and lightweight, dark upper, suits us.
Bryant Homes Edinburgh – Building Information
Princess Margaret Rose Developer Housing, Edinburgh
Completion: Dec 2006
Houses: 23 units (sale), £2.37m
Address: Princess Gate, Fairmilehead West, Edinburgh
Client: Taylor Woodrow Developments Ltd / Bryant Home
Malcolm Fraser Architects – Houses PR re Bryant Homes : 12 Apr 2006; 08 Feb 2007
Princess Gate Edinburgh : Scottish Design Awards 2007 – Residential Shortlist
Shortlisted EAA Awards 2008 projects
Princess Gate architects – MFA
Cramond Houses
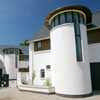
image from Richard Murphy Architects
Cramond Houses
Dean Bank Lane Housing
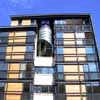
picture from architect
Dean Bank Lane Housing
Belford Road Housing
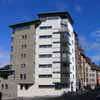
image © Adrian Welch
Belford Road Housing
Comments / photos for the Bryant Homes Edinburgh page welcome
