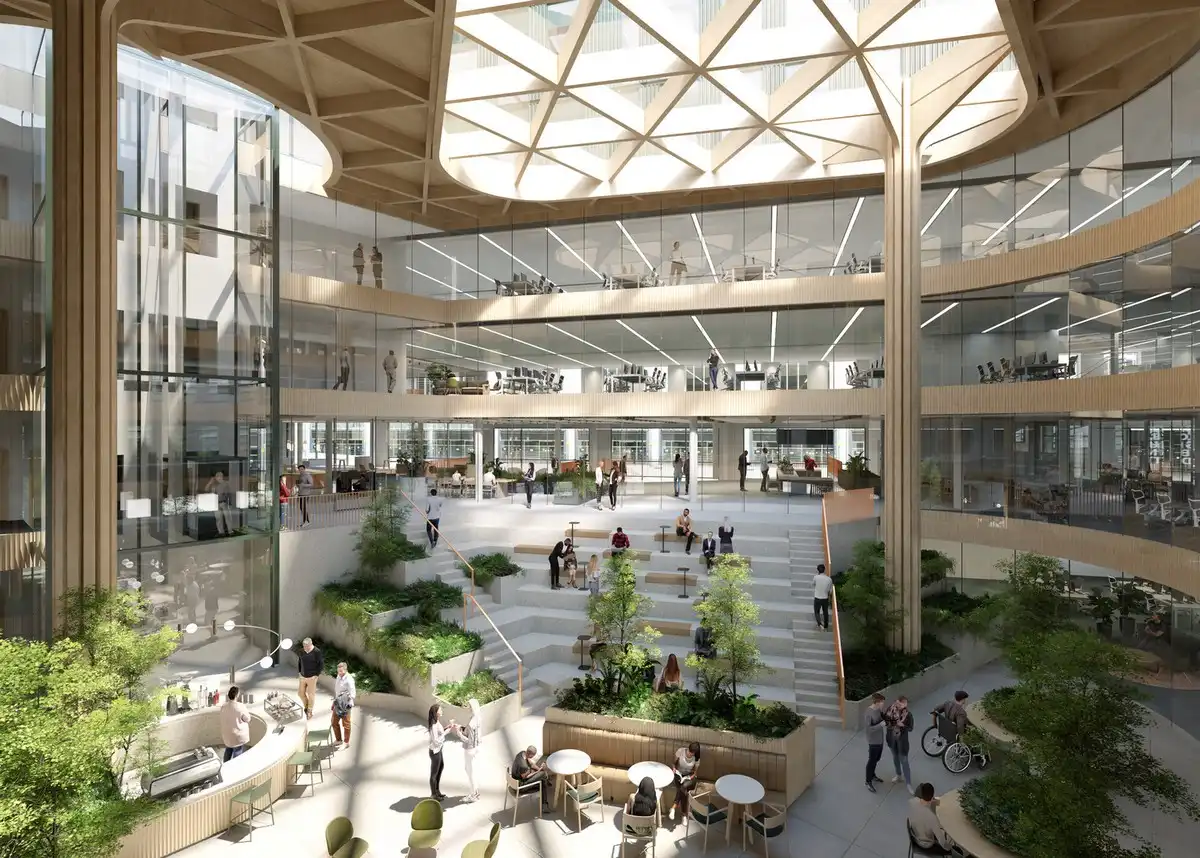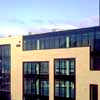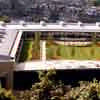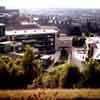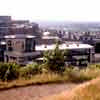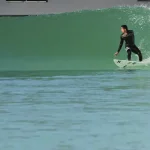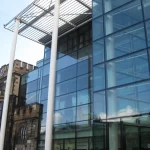Calton Square Edinburgh Multiscreen, Vue Cinema images, Warner Village Cinemas location, Architect
Calton Square – Baillie Gifford
Offices + Omni Edinburgh, Leith Street / Greenside Place in the heart of the Scottish capital city
15 August 2024
Calton Square Building Renewal News
Design: Sheppard Robson architects
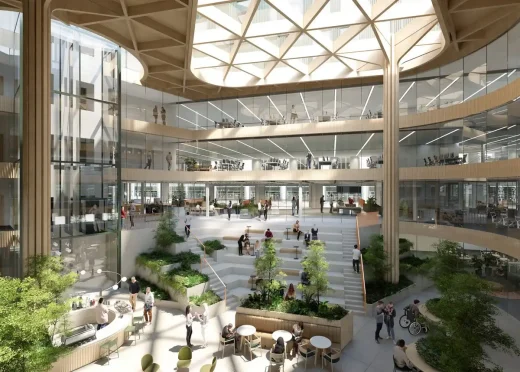
render : Not Just Yellow
Calton Square Edinburgh office building renewal
post updated 27 July 2023
Location: Leith Street (adj. Calton Hill), Edinburgh
Dates built: 2000-02
Design: Allan Murray Architects
Calton Square (formerly Greenside Place) & omniedinburgh
Calton Square Edinburgh
Mixed-use Development in lea of Calton Hill
This site had lain empty for 40 years!
Calton Square Edinburgh – approx. build cost: £45m
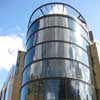
picture © Adrian Welch
Calton Square + Omni Edinburgh, Leith Street
24.04.02
Allan Murray Architects PR
“Allan Murray Architects’ designs for an ambitious £100 million mixed-use development at Greenside Place in Edinburgh’s city centre are now being realised and are due for completion this summer.
The site was the last large gap site in Edinburgh’s east end and has been the subject of a number of aborted proposals over the past forty years (including a new headquarters for BBC Scotland). Allan Murray Architects were selected in 1998 following an invited international architectural competition, whose entrants included the Richard Rogers Partnership (London), Page + Park (Glasgow) and Weintraub De Stefano (Chicago). The practice confounded the client’s expectations of what was originally proposed by extending the parameters of the site and reconfiguring the relationship between the office and the leisure buildings. They were commissioned to develop these initial proposals and planning consent was successfully secured for this extremely sensitive site within Edinburgh’s World Heritage Site.
The architect’s detailed urban analysis of the site generated two distinct buildings comprising the Leisure Building (which includes a five-star hotel, health + fitness clubs and a 12 screen multiplex cinema) and a flagship office building, separated by a new urban square. This new square breaks down the scale of the overall development and affords an uninterrupted view up to the monuments on Calton Hill. Allan Murray Architects are acting as the master planner for the whole site and project architect for the office development for Pillar Properties.
The offices, called Calton Square, total 190,000 sq ft and have been 80% pre-let to Baillie Gifford. The design maximises the potential of the awkward wedge-shaped plot at the southern end of the site, whilst being respectful of its location within the city. The design responds to the location’s unique urban character and relates to the massing of the surrounding buildings, the superb views out from the site and the client¹s desire to create a ‘landmark’ building. The strategy offers flexibility and efficiency, with large open plan floor plates, yet creates some excitement and drama for the streetscape by avoiding blank, visually’ inactive walls. A variety of glazing systems are employed and provide a rich mix of framed views and urban markers.
The structural grid for the buildings spring from the existing car park structure but a transfer slab was constructed to increase flexibility. Construction work started in late 2000 and the mass of the new office building echoes the scale of the former tenements on Leith Street (demolished in the 1960’s) but steps down to the east as it follows the valley along the flank of Calton Hill. The roofscape with its landscaped terraces gives the building a unique ‘fifth’ elevation when viewed from the elevated position of Calton Hill.
The eight storey elliptical tower at the south end acts as an urban marker for the project and responds to the Balmoral Hotel¹s massive 58m high clocktower. The tower is clad in curved glass with a facetted inner skin which will act as a thermal flue and form part of the environmental control strategy. The tower steps back at the eighth floor to create a dramatic rooftop terrace. The elevations respond to the context of the city and employ Stancliffe sandstone and Jura limestone. However, the extensive areas of curtain wall glazing help to create a bold, modernist statement that engages, but does not mimic, the historic urban character”.
Omni: omniedinburgh, Greenside Place, Edinburgh
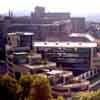
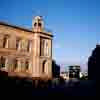
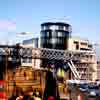
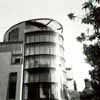
Leith Street property pictures © Adrian Welch
Allan Murray Architects – Building PR
Calton Square + Omni, Leith Street, Edinburgh
18.11.02
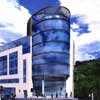
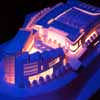
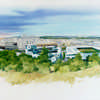
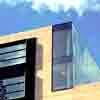
images courtesy of Allan Murray Architects
Baillie Gifford Edinburgh Headquarters: Calton Square 1 Greenside Row Edinburgh
The Glasshouse
The Glasshouse Hotel is the latest addition to The Eton Group’s portfolio and occupies the 5th/6th floors of the Ormi Leisure Complex which is a new development at the foot of Carlton Hill just a few minutes’ walk from Princes Street.
Entrance to the hotel is through an impressive church façade which reveals an ultra modern interior with contemporary designed rooms and suites all of which have views either over the city or the Calton Hill Folly. Most rooms at The Glasshouse have their own patios or terraces and the hotel also has the added attraction of a rooftop garden.
Contact Baillie Gifford Edinburgh: + 44 (0) 131 275 2000
A bridge by Broadway Malyan at the west end of Calton Square building across to the St James Centre:
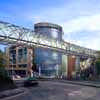
image courtesy of architects practice
Omni Edinburgh has been criticised by the public and architecture critics alike for being too much of a shop window for the cinema and for being to harsh as a highly-commercial facade to Picardy Place and foreground to Calton Hill.
Edinburgh Walking Tours : Architecture Walking Tours
Adjacent Buildings / Structures:
Leith Street Bridge by Broadway Malyan
St James Shopping Centre – opposite Calton Square
+++
Scottish Capital Building Designs
Contemporary Scottish Capital Property Designs – recent architectural selection below:
Edinburgh Home Demonstrator Project
Rowanbank Gardens Edinburgh Housing
Buildings / photos for the Calton Square Architecture design by Allan Murray Architects page welcome.
