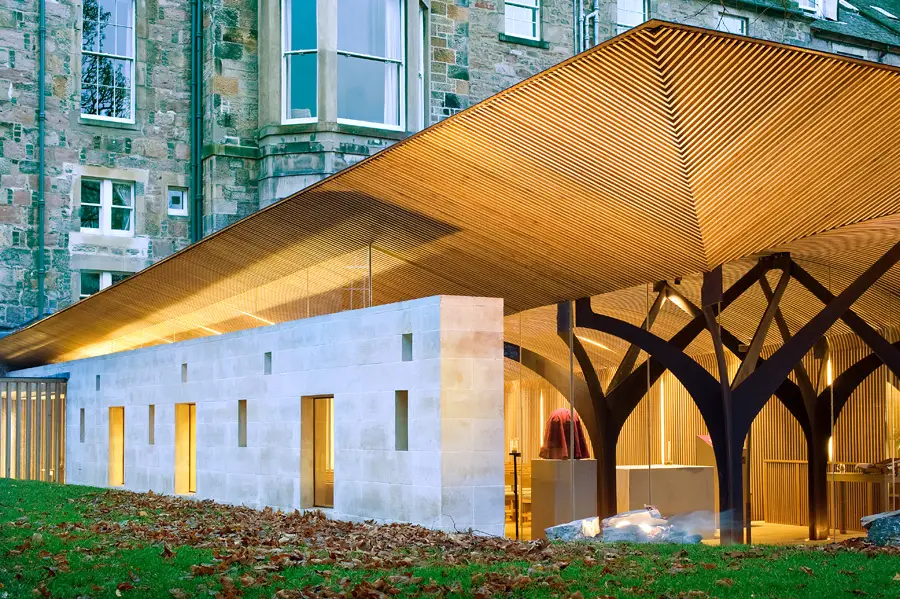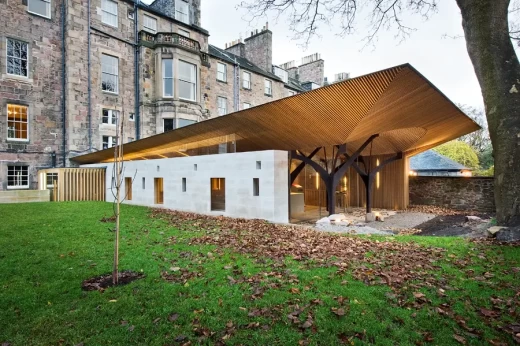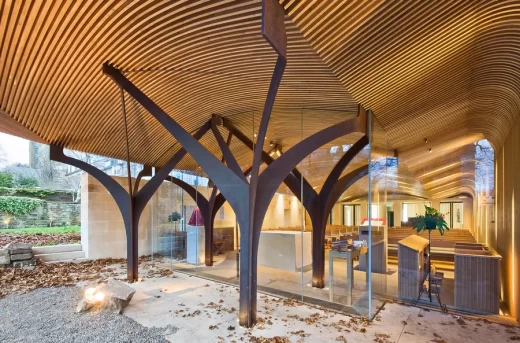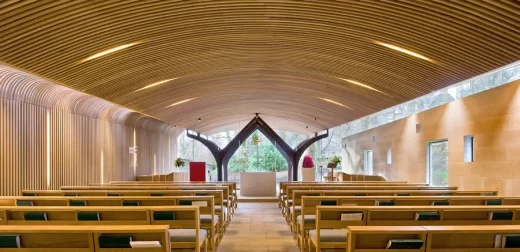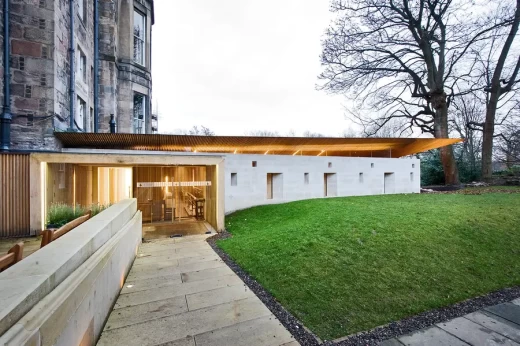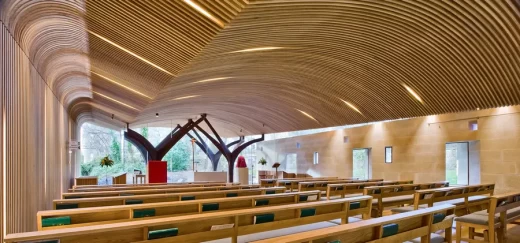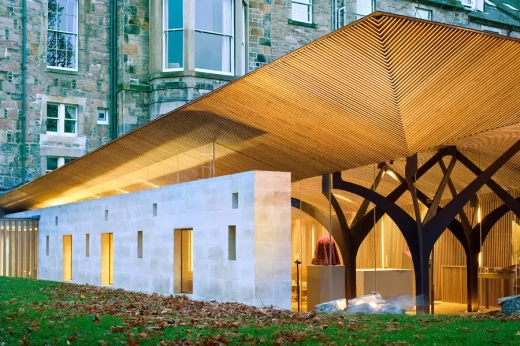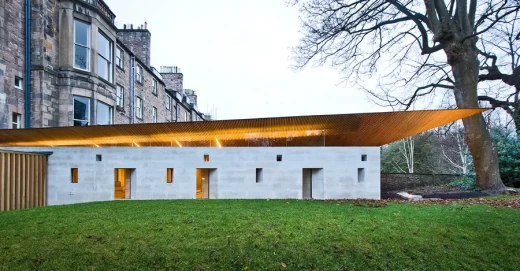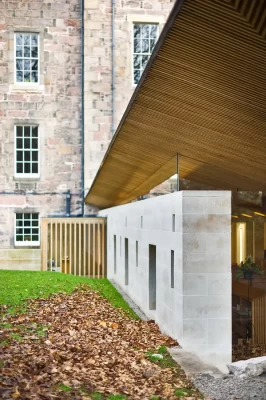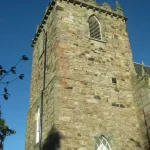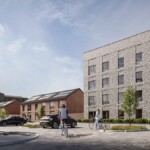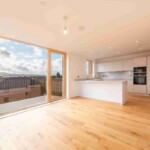The Chapel of Saint Albert the Great Edinburgh building, Modern Scottish architecture pictures
The Chapel of Saint Albert the Great
George Square Building, Edinburgh design by Simpson and Brown Architects, Scotland, UK.
post updated 22 February 2025
10 Sep 2013
The Chapel of Saint Albert the Great News
This inventive building has been shortlisted for the RIBA Stephen Lawrence Prize.
Stephen Lawrence Prize, UK – Shortlist for 2013
Photographs © Chris Humphreys
15 + 14 Jun 2013
The Chapel of Saint Albert the Great in Edinburgh
Location: George Square
Design: Simpson and Brown, Architects
The Chapel of Saint Albert the Great
Location: 23-24 George Square, Edinburgh
George Square in Edinburgh is located to the south of the city centre, adjacent to the Meadows. Originally laid out in 1766, the square was redeveloped in the 1960s as part of the University of Edinburgh.
The new Chapel of Saint Albert the Great, built for the University Chaplaincy and Friary for The Order of Preachers, the Dominican Order, was completed in late 2012. This new chapel is situated in the garden of one of the original townhouses on the west side of George Square and replaces the previous chapel which was located on the upper floor of one of the adjoining properties.
The new garden chapel was primarily conceived as a space for peace and worship: its design and location have also enabled more people to take advantage of the facilities and accessibility has been vastly improved. A new entrance from Middle Meadow Walk has been created and the chapel is now much more approachable: all who use this popular route are now aware of its presence and are allowed a glimpse of the tranquillity generated by the chapel.
The building form and choice of materials were carefully considered for their contribution to the achievement of a calm, peaceful space necessary for a chapel, and also to connect the building to its natural setting within the context of the garden and the Meadows beyond.
A thick masonry wall, constructed out of large clay blocks clad with sandstone, interprets the historic boundary between the townhouses and provides a solid mass and weight to the building. There are angled windows formed within this wall to allow light in and also to maintain the focus towards the sanctuary, providing only oblique views of the garden.
A combination of clerestory glazing, ventilator windows and a lightwell with opening rooflights provides both natural light and ventilation. Daylight is introduced by mirrors and filtered through continuous oak slats along the length of the chapel. To increase the drama of the space, four tree-like Corten steel columns support a curved, oak-lined timber roof over the altar and sanctuary spaces.
The west wall behind the sanctuary is glazed and connects the chapel with the garden and the changing seasons which play an important part in the worship calendar. The external finish on the roof is sedum, again connecting the building to its garden setting and reducing any visual intrusion when seen from above.
The Chapel of Saint Albert the Great images from RIAS + RIBA
The Chapel of Saint Albert the Great design : Simpson & Brown Architects
Edinburgh Architecture
Edinburgh Church Buildings
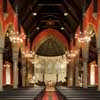
photograph : Keith Hunter
Edinburgh University Student Centre
Commonwealth Pool
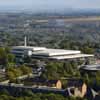
photograph © Adrian Welch
Comments / photos for the The Chapel of Saint Albert the Great Edinburgh design by Simpson and Brown Architects page welcome
