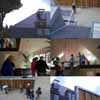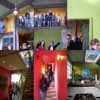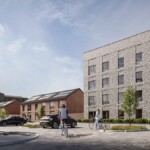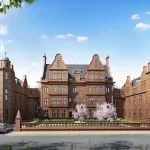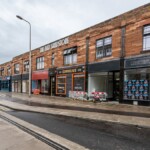Craiglockhart Edinburgh property, Scottish capital 4 bedroom house images, Timber frame home Scotland
Craiglockhart House West Edinburgh
Edinburgh property design by architects Studio DuB (formerly Duffy & Batt Architects)
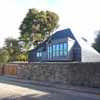
House photo supplied by RW for Studio DuB Architects 141007
28 Craiglockhart Avenue, Edinburgh
Craiglockhart 4 bedroom house
Consent has been granted for this new timber frame, slate and zinc clad 4 bedroom house in Edinburgh’s Craiglockhart suburb, work will commence directly
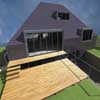
House: image supplied by Duffy & Batt Architects 231106
Craiglockhart Avenue – Design Team:
Client: Contemporary Properties Ltd
Architect: Duffy & Batt; Gordon Duffy, Prezemyslaw Konopka
Engineer: Harley Haddow
Contractor: Woodrow Developments
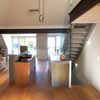
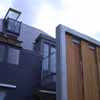
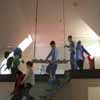
House photos from RW for Studio DuB Architects 141007
Craiglockhart House
Text from architect Rebecca Wober 101007
You may remember that last year we launched a reactionary event on doors open day, labelled Sesame 2006. This was a critique of the lack of fascinating private buildings available in the annual show. We were lucky to entertain the Director of the Cockburn Association Moira Tasker at the party we threw at the close of the day.
The fun took place in the Press, one of the units in Studio DuB’s refurbishment of Edinburgh University’s printing press, a project completed in 2003 a, conversion an industrial hulk into well thought out residential units whilst providing office space at the base and adding a terraced dupleix to the roof. Ideas were exchanged and the status quo of Edinburgh’s Doors Open Day was challenged and openly discussed.
Well, this year many inroads have been made to redress the balance, and this has flung wide the doors of no less than four Studio DuB projects: Causewayside studio, the Basil Spence garage refurbishment, the Press aforementioned and lastly fresh from an 8 month build, the Mantle, a new build private house in Craiglockhart. Viewing all of these, as many Edinburghers and visitors to the town did that day, forms an insightful study into some of the work of Studio DuB, previously known as Duffy and Batt. Here are some images from the day’s journey.
Causewayside studio is an ingenious conversion of a warehouse into a residential unit. Gordon Duffy has used an existing steep change of level to advantage, separating public and private areas of the unit. The tight plan is viewed wholly three dimensionally and every nook has been claimed for function without any sense of fussiness or overcrowding. A simple open mesh separates stair from kitchen, the shower gains daylight by means of a transluscent glass wall and the double aspect space is opened up.
Who would have guessed from the outside of the Basil Spence’s stylised frontage that a voluminous interior feels more like a ship’s deck than a garage or indeed a flat. The space is so vast that outsized furniture was designed and built in situ with professional sewing machines and seamstresses brought to site for the assembly. The refurbishment took place 10 years ago at a time when the building was about to be demolished. Instead it was listed and exchanged hands to a new owner who drew in Gordon Duffy’s experience to make the space work again. It was thronging with visitors on Saturday, it was as if a surge of humanity realised that it had not previously been open to the public and that now was the chance to see inside that distinctively brave un-Edinburgh façade.
The newest project on offer was the Mantle. This new build house so powerfully subverts the suburban typology that it risks becoming a type in itself. Studio DuB was given the envelope, a planning permission won by others for a house that would look in many ways identical to its neighbours: a hulk of a roof almost two thirds of the building’s volume squatting over a repressed single storey, with individuality expressing itself in the choice between reconstituted stone cladding or dry dash.
Gordon Duffy has kept this envelope and worked in three floors, a ready made loft conversion where the pitched roof is thoroughly enjoyed from the interior. It is the external finish which gives the house its name as man-made slate clads both roof and wall. It is this uniformity of treatment which disguises a tired building form and hints at the inspiration within.
Text and photographs Copyright Rebecca Wober 2007
Edinburgh Properties
Significant Edinburgh Property – Selection:
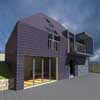
House: image supplied by Duffy & Batt Architects 231106
Doors Open Days Edinburgh 2007
Duffy & Batt Architects Edinburgh projects
Craiglockhart Edinburgh : Napier Campus
