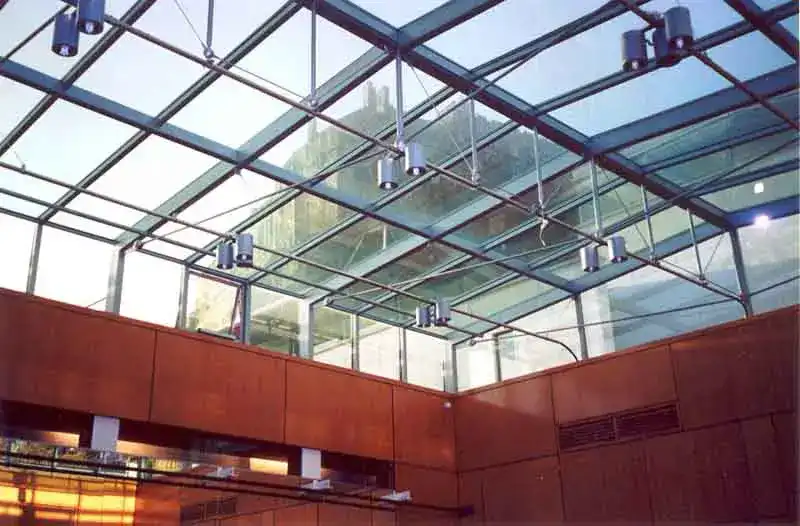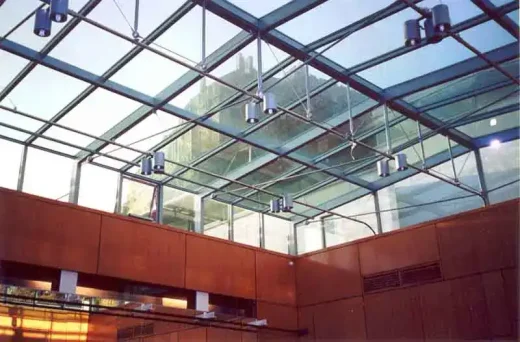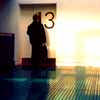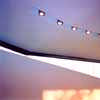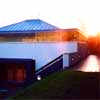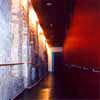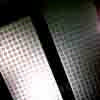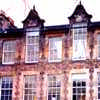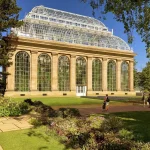Dance Base Edinburgh building photos, Architect, Date, 14-16 Grassmarket location, Images
Dance Base Edinburgh : Malcolm Fraser Architects
National Centre for Dance, Grassmarket, Scotland, UK, design by Malcolm Fraser Architects.
post updated 2 May 2025
Address: Dance Base, Scotland’s National Centre for Dance, 14-16 Grassmarket, Edinburgh, Scotland, EH1 2JU
Phone: 0131 225 5525
National Centre for Dance
Dance Base Edinburgh
Location: north-west part of Grassmarket
Dates built: 1998-2001
Design: Malcolm Fraser Architects
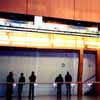
Principal Studio Image © Adrian Welch
Dance Base – dance space: each of four studios is modelled around a different type of dance. Furthermore the architect is a dancer too and describes the building with genuine passion. The studios are scattered in section and plan up the slope from the historic Grassmarket.
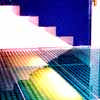
Fritted Floor Image © Adrian Welch
Dance Base Edinburgh Building
Dance Base is a building primarily about spaces. Thus the lack of overt entry from the Grassmarket is suitable, though, since opening, a street unit and signage have reduced the humbleness. You enter the National Centre for Dance and walk up a traditional pend, then turn right to the stairs.
Most people look up at this point to gaze though the layers of fritted glass (screenprinted with ceramic dots). At First Floor you reach an unpretentious reception: from here most visitors are again drawn to the light, coming here from the Principal Studio. Each space has different proportions, but also levels of light.
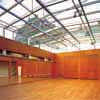
Principal Studio Image © Keith Hunter provided by Malcolm Frasr Architects
From reception you can go back up the stairs to Studio 2, follow the ramp to Studios 3 & 4 or enter the Principal Studio. The latter is suffused by light and snuggly wrapped in wood. Views through the gently-pitched glass roof to the Castle are sumptous and the lights and elegant steel structure are unobtrusively detailed. The warmth of the Dance Base timber-lined walls and mirror images counteract the coolness of the sky.
From here you can take steps up to Studios 3 & 4 or go up the ramp between a deep red wall and the rough stones of the Flodden wall. At the top of both we reach a small lobby off which are a meditation space, changing and toilets. Up some stairs and we reach another opening out of circulation space. To the West is Studio 4, and to the East, Studio 3: this space reminds me of Louis Kahn’s architecture – formally square, pyramidal roof with central oculus, concealed light around perimeter and strong weighty concrete crosses at corners. A simple garden sits outside.
Studio 4 is filled with light and, as the smallest Studio, focuses on individual learning. An angled soffit – cut with lighting slots – floating on clerestorey windows pushes your vision up and out: the view to the south overlooks the rooftops towards the Art School. From the Dance Base terrace you see an empty courtyard below: this must be filled – let’s hope by dancers.
Malcolm Fraser’s published ideas for the Grassmarket – in a nutshell, replace cars with dancers – are to be encouraged. He has already transformed a mediocre ‘backlands’ site into a rich cluster of crafted spaces. Murray Grigor described Dance Base as ‘bookended by boozers’: this is indeed a welcome slice of culture in a street of pubs and cafes.
Approximate Dance Base Build Cost: £4-5m
RIAS Award Winner 2002
RIAS Award for Architecture information re Dance Base: 2002 WINNER
Dance Base
Architect: Malcolm Fraser Architects
Client: Dance Base
Completed: Jun 2001
Project cost: £5m
Four dance studios on a dog-legged site employing a combination of use of existing buildings, new build and the natural landscape. The Dance Base project was funded by the Scottish Arts Council Lottery, Edinburgh World Heritage Trust and City of Edinburgh Council.
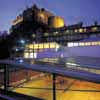
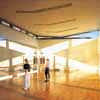
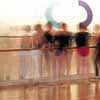
images © Keith Hunter from Malcolm Fraser Architect
+++
RIAS Award for Architecture Shortlist
Other Properties Shortlisted:
Graham Square
Mount Stuart
Dance Base context – Grassmarket Buildings
Other Edinburgh Projects by Malcolm Fraser Architects include the Scottish Poetry Library + Bank of Scotland Headquarters
Scottish Dance Theatre
+++
Scottish Capital Architecture
Contemporary Scottish Capital Architecture Designs – recent architectural selection below:
Dance Base : winner in 2002.
Scottish Capital Building Designs
Scottish Capital Property Designs – key architectural selection below:
Edinburgh College of Art Refurbishment
Design: Hawkins Brown Architects
Princes Street Hotel Edinburgh City Centre
W Edinburgh St James Quarter Hotel
Comments / photos for the Dance Base Edinburgh Architecture design by Malcolm Fraser Architects , in southeast Scotland, United Kingdom, page welcome.
