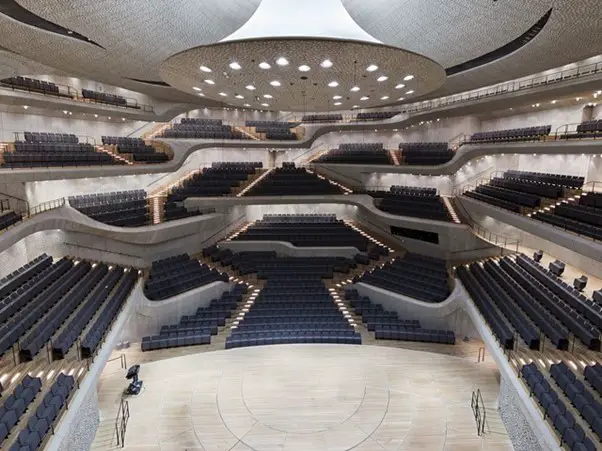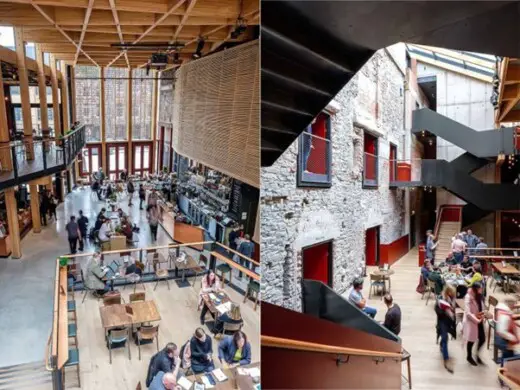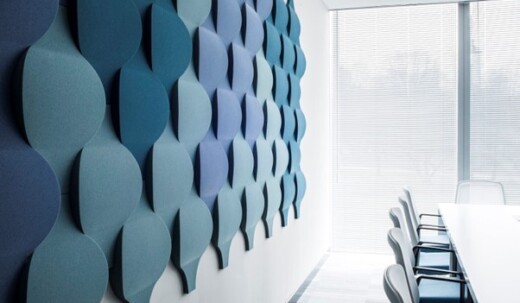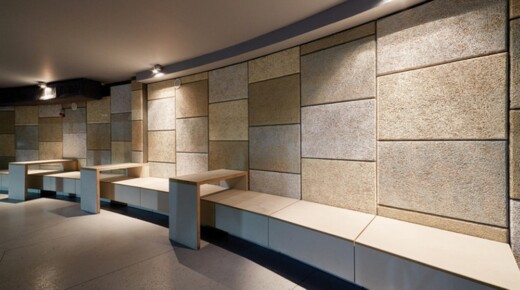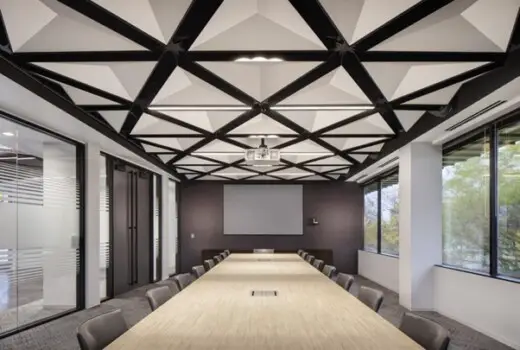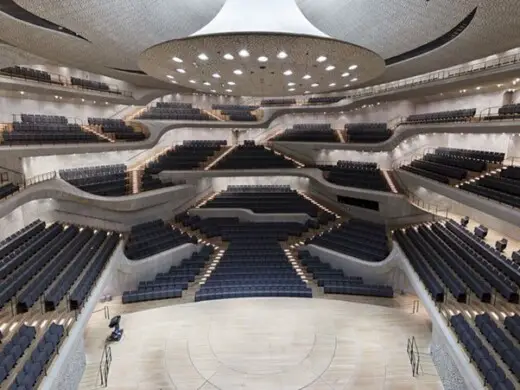Designing spaces with acoustics in mind, A fusion of architecture and soundproofing, Best buildings from around the world
Designing Spaces with Acoustics in Mind: A Fusion of Architecture and Soundproofing
28 Aug 2023
Introduction
Creating a space that combines aesthetics, functionality, and acoustics can be a challenge. However, when it’s done right, the result is a harmonious environment that both looks and sounds great. Designing spaces with acoustics in mind is a fusion of architecture and soundproofing techniques that can greatly enhance the overall experience.
Understanding the importance of acoustics in interior design
Acoustics play a crucial role in interior design as they directly impact how we perceive and experience a space. Poor acoustical design can lead to issues such as excessive noise, echoes, and poor speech intelligibility, which can be detrimental to productivity, concentration, and overall comfort. On the other hand, thoughtful acoustic design enhances sound quality, reduces noise levels, and creates an inviting atmosphere. By considering acoustics from the early stages of design, professionals can create spaces that strike a balance between aesthetic beauty and acoustic performance.
To achieve this fusion of architecture and soundproofing, designers can incorporate various materials and techniques such as sound-absorbing wall panels, acoustic ceiling rafts, carpeting, and strategically placing furniture to minimise sound reflections. Additionally, creating separate spaces or using partitions can help control the flow of sound within a larger area. Explore DECIBEL – the ultimate destination for top-tier acoustic wood panels, harmonising exquisite design with unmatched sound absorbing efficacy.
By prioritising acoustics in interior design, architects and designers can create environments that not only look visually stunning but also provide optimal comfort and functionality for their occupants.

Source: www.asiarchitectural.com
Basics of Acoustics
When it comes to designing spaces, considering acoustics is crucial to create an environment that is both aesthetically pleasing and functional. The science behind sound and how it interacts with space is a fascinating topic that architects and soundproofing experts delve into.
Explaining the science behind sound and how it interacts with space
Sound is a form of energy that travels through air, water, and solids in the form of waves. When these waves hit an object or surface, they can be absorbed, reflected, or transmitted. Understanding how sound behaves in different spaces is essential for architects and designers.
By strategically incorporating sound-absorbing materials and designing spaces with proper soundproofing techniques, it is possible to control the propagation of sound. This ensures that the desired acoustic environment is achieved, whether it’s a concert hall with perfect acoustics or an office space that minimises distractions.
Architects and acoustic consultants work together to determine the appropriate materials, shapes, and layouts that enhance the desired sound quality in a space. From choosing the right flooring materials to incorporating sound-absorbing panels on walls or ceilings, every aspect of design plays a role in shaping the acoustics of a room. Easily obtain acoustic panels of the highest quality through Decibel.shop.
Considering acoustics at the early stages of architectural design can save time and money by avoiding costly retrofits later. By understanding how sound behaves in different spaces and incorporating soundproofing techniques, architects can create spaces that are aesthetically pleasing while also ensuring optimal acoustic performance.
Soundproofing Materials and Techniques
Designing spaces with acoustics in mind is a crucial aspect of creating a comfortable and functional environment. By incorporating soundproofing materials and techniques, architects can enhance the quality of sound within a building while minimising noise from external sources.
Different materials and methods for effective soundproofing
- Insulation: Insulating materials such as fibreglass or mineral wool can minimise sound transmission through walls and ceilings.
- Mass-Loaded Vinyl (MLV): MLV sheets are used to add mass to walls, floors, or ceilings, reducing the transmission of airborne sounds.
- Acoustic Panels: These panels are designed to absorb sound waves, reducing echo and reverberation within a room.
- Spatial Arrangement: Proper arrangement of furniture, equipment, and partitions can help optimise sound distribution in a room.
- Noise Barriers: Creating physical barriers like walls, doors, and windows with acoustic insulation helps block unwanted noise from entering a space.
- Sealing and Gasketing: Ensuring proper sealing of doors, windows, and any gaps or cracks helps prevent sound leakage.
By incorporating these materials and techniques into the design process, architects can create spaces that optimise acoustics for various purposes such as offices, auditoriums, restaurants, or residential buildings. A fusion of architecture and soundproofing not only enhances the overall experience but also considers the well-being and comfort of those using the space.
Planning for Acoustics in Architecture
When it comes to designing spaces, one often overlooked aspect is acoustics. However, considering acoustics during the design phase of a space is crucial for ensuring optimal sound quality and noise control.
Considering acoustics during the design phase of a space
To create an acoustically pleasing environment, architects and designers need to take into account several key factors. These include:
- Layout and Materials: Designing spaces with proper layout and materials can help control sound reflections and reverberations. Using materials with sound absorption properties can minimise noise disruptions and improve overall acoustic performance.
- Soundproofing: Soundproofing techniques, such as adding insulation or creating double walls, can prevent sound leakage between different areas of a building. This is especially important in spaces like offices, conference rooms, or music studios where privacy and concentration are paramount.
- Room Size and Shape: The size and shape of a room can affect how sound waves behave within the space. By carefully considering these factors during the design phase, architects can create balanced sound distribution and minimise echo or reverberation issues.
- Integration of Technology: Incorporating audio systems, acoustic panels, or innovative sound control solutions into the design can enhance the overall auditory experience of a space.
By placing importance on acoustics during the architectural design process, professionals can ensure that their spaces provide optimal sound quality, noise control, and user experience. This fusion of architecture and soundproofing allows for the creation of harmonious environments that cater to both functionality and aesthetics.
Acoustic Treatment for Different Types of Spaces
When it comes to designing spaces with acoustics in mind, there is a fusion of architecture and soundproofing that needs to take place. Whether it’s a residential, commercial, or public space, understanding how to improve acoustics is crucial for creating an environment that is comfortable and functional.
Tips for improving acoustics in residential, commercial, and public spaces
In residential spaces, consider using acoustic panels on walls and ceilings to absorb sound and reduce echoes. Additionally, using soundproof windows and doors can greatly reduce outside noise.
For commercial spaces such as offices or restaurants, utilising acoustic ceiling tiles can help control noise levels and create a more pleasant atmosphere for both employees and customers.
In public spaces like concert halls or theatres, acoustic design plays a vital role in ensuring optimal sound quality. Adding diffusers and absorbers strategically throughout the space can help create a balanced and immersive listening experience.
Consider incorporating soundproofing materials during the construction or renovation process. This can include using acoustically engineered walls, floors, and ceilings that are designed to reduce noise transmission.
Working with an acoustics professional can provide valuable insight and expertise in designing spaces that prioritise both aesthetics and functionality.
Remember that good acoustic design is not only about reducing unwanted noise but also about creating an environment that enhances the quality of sound. By considering the unique needs of each space and combining architectural design with soundproofing techniques, you can achieve spaces that are both visually appealing and acoustically.
Integrating Acoustic Elements into Design
When it comes to designing spaces, architects and interior designers have a critical task at hand – creating an environment that not only looks aesthetically pleasing but also provides optimal acoustics. The fusion of architecture and soundproofing is essential to ensure a space is functional, comfortable, and acoustically sound.
Incorporating sound-absorbing materials and elements into the aesthetics of a space
To achieve the perfect balance between design and acoustics, professionals need to consider the use of sound-absorbing materials and elements throughout the space. By strategically placing these elements, such as acoustic panels or baffles, architects can improve sound quality and reduce echoes and reverberation in rooms with high ceilings or hard surfaces.
Additionally, integrating soundproofing features into the design early on can help prevent noise disturbances between adjacent spaces. This ensures privacy and minimises disruptions in shared environments.
By combining architectural creativity with innovative soundproofing solutions, professionals are able to create spaces that are visually appealing while also providing optimal acoustics. These well-designed spaces not only enhance the overall experience for occupants but also cater to their specific needs, whether it’s in a commercial setting, public venue, or residential environment.
Designing with acoustics in mind is not only about aesthetics but also about functionality and comfort. The integration of sound-absorbing materials and elements into the design process allows for the creation of spaces that are both visually pleasing and acoustically optimised.
Well-designed Spaces Case Studies
Examples of well-designed spaces that prioritise acoustics
Creating a space that combines architecture and soundproofing is crucial for ensuring optimal acoustics. Here are some real-life examples of spaces that have successfully integrated both elements:
- Recording Studios: These spaces are meticulously designed to provide the best sound quality possible. Acoustic experts work closely with architects to create rooms with proper sound insulation, diffusion, and absorption.
- Concert Halls: Acousticians collaborate with architects to design concert halls that enhance the listening experience. Special attention is given to factors such as room shape, materials, and the placement of reflective surfaces to achieve perfect sound projection and clarity.
- Conference Rooms: In corporate environments, conference room acoustics play a crucial role in facilitating effective communication. Proper soundproofing and absorption materials are utilised to minimise background noise and echo, ensuring meetings are productive and focused.
- Open-Plan Offices: With the growing popularity of open-plan offices, architects and acoustic consultants work together to create spaces that balance collaboration and privacy. By incorporating sound-absorbing materials, strategic layout designs, and acoustic panels, they manage to reduce noise distractions and improve productivity.
These case studies demonstrate the importance of considering acoustics in the design process. Spaces that prioritise acoustics not only provide a pleasant environment but also enhance functionality and performance in various settings.
Enhancing Acoustics with Technology
When it comes to designing spaces with acoustics in mind, technology plays a crucial role in creating the perfect balance between architecture and soundproofing. By utilising audio systems and sound management technologies, designers can optimise acoustics to enhance the overall experience within a space.
Utilising audio systems and sound management technologies to optimise acoustics
- Room Configuration: Technology allows designers to analyse the layout and dimensions of a space to determine the best positioning of audio equipment for optimal sound distribution. By strategically placing speakers and utilising acoustic panels, the room’s natural reverberations can be controlled, resulting in clearer sound quality.
- Room Noise Reduction: Advanced sound management technologies, such as active noise control and sound masking systems, can effectively reduce unwanted background noise and distractions. This creates a more tranquil environment where speech intelligibility and concentration are improved.
- Precision Audio: With advancements in audio technology, designers can ensure that every corner of a room is evenly covered with sound. Immersive audio systems and directional speakers allow for precise control over audio dispersion, creating a rich and immersive experience for listeners.
- Adaptive Acoustics: Technology also enables adaptable acoustics, where spaces can be dynamically adjusted to accommodate different activities. For example, through the use of adjustable wall panels or retractable acoustic curtains, a room’s reverberation time can be modified to suit various purposes, such as lectures, performances, or conferences.
By harnessing the power of technology in designing spaces with acoustics in mind, architects and sound engineers can create environments that not only look aesthetically pleasing but also provide exceptional auditory experiences. The fusion of architecture and soundproofing ensures that spaces are optimised for clarity, immersion, and comfort.
Designing spaces with acoustics in mind Conclusion
When it comes to creating spaces that are functional, aesthetically pleasing, and peaceful, acoustics should never be overlooked. By considering the fusion of architecture and soundproofing, designers can create spaces that not only look beautiful but also provide a comfortable acoustic experience.
Summarising the importance of acoustics in design and the benefits of incorporating it into spaces.
Designing spaces with acoustics in mind is crucial for a number of reasons:
- Noise reduction: Proper acoustics can minimise noise transfer and create a more peaceful environment, whether it’s in an office, a restaurant, or a home.
- Enhancing communication: Good acoustics can improve speech intelligibility and allow for effective communication in various settings, such as conference rooms or classrooms.
- Aesthetics: Soundproofing materials and treatments can be seamlessly integrated into the design, preserving the visual appeal of the space.
- Health and well-being: Excessive noise can have negative effects on our physical and mental well-being. By optimising acoustics, we can promote a healthier and more comfortable environment.
By incorporating acoustic design principles into spaces, architects and designers can create environments that are not only visually stunning but also acoustically pleasant, ultimately enhancing the overall user experience.
Comments on this Designing Spaces with Acoustics in Mind: A Fusion of Architecture and Soundproofing article are welcome.
Architecture
Acoustic Panels for your space
Rowanbank Gardens Edinburgh Housing
West Town Edinburgh Property Vision
Comments / photos for the Designing Spaces with Acoustics in Mind: A Fusion of Architecture and Soundproofing page welcome.
