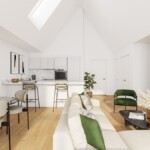Donaldson’s School Apartments, West Coates Property Images, Architect, Edinburgh Flats Design News
Donaldson’s School for the Deaf
West Coates Housing, Edinburgh Properties for CALA Homes design by Yeoman McAllister (previosuly by Richard Murphy Architects)
post updated 27 October 2023
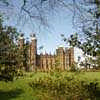
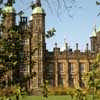
West Coates property photographs © Adrian Welch
Donaldson’s School Edinburgh
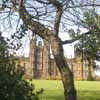
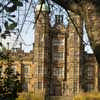
West Coates property photos © Adrian Welch
New photos of Donaldsons College, Haymarket, west Edinburgh. 13 Mar 2012
Donaldson’s School for the Deaf Edinburgh
Donaldsons – News
Yeoman McAllister replace Richard Murphy Architects on this major Edinburgh building project: Donaldson’s School Redevelopment. Sep 2007
Donaldson’s School Redevelopment architects : Yeoman McAllister
Donaldson’s School for the Deaf, Haymarket, west Edinburgh
CALA Homes have invited Richard Murphy Architects to be their architects for the redevelopment of Donaldson’s School for the Deaf. This Grade A listed building by Playfair (completed 1851) will be available for redevelopment when the School moves to new premises around 2008.

West Edinburgh flats image from Richard Murphy Architects
The intention is to convert Donaldson’s School into apartments and build new housing to the rear of the site. A planning application for Donaldson’s was anticipated mid-2004. Simpson & Brown Architects will be advising on conservation issues for the existing building and landscape.
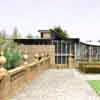
Haymarket Terrace Apartments image from Richard Murphy Architects
The finance from the deal with Cala Homes will allow the School for the Deaf to move to more modern premises beside the new Queen Margaret University College site at Craighall, Edinburgh. The proposals by Donaldson’s are likely to mean the demolition of a modern block built within the college grounds.
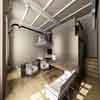
Haymarket Terrace flats image from Richard Murphy Architects
Donaldson’s School Redevelopment design : Richard Murphy Architects
Donaldsons: May 2005 Update
£14m refurbishment + new-build at Donaldson’s College, West
Coates incl. 63 luxury flats
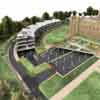
Haymarket Terrace property image from Richard Murphy Architects
Richard Murphy Architects’ Donaldson’s proposals for Cala Homes set to meet approval Wed 18 May
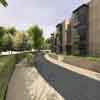
Haymarket Terrace flats image from Richard Murphy Architects
CALA Homes, one of Scotland’s major housebuilders, reportedly paid around £15m for the Donaldson’s site in 2003. Little interest has been shown in the entire site by any other public or private institution. Private investment would provide funding to conserve the listed building.
Donaldson’s College, Haymarket Terrace, West Coates is Grade A listed
History
Donaldson’s is one of a series of Edinburgh schools that were built prior to the Education Act of 1872. Some have survived in their original use while others have already had to be redeveloped, such as the SNGMA on Belford Road (John Watson’s School, closed 1977), Orhpanage (Dean Gallery), Craighouse (sold to Napier University) or the oldRoyal High School (closed 1968).
Donaldson’s was suggested as a possibility for the location for the new Scottish Parliament, art gallery, hotel, new home for Boroughmuir School and also for a five-star hotel. The building was sold in 2003 to Cala Homes for redevelopment into luxury flats. Cala Homes (East of Scotland), assure that there will be no development on the south, east or west lawns.
The Dovecot Tapestry Studio is located in one of Donaldson’s out-buildings. The Dovecot was set up in 1912 by the fourth Marquess of Bute. Queen Victoria reportedly stated that Donaldson’s was grander than several of her palaces.
Relocation
The school is seeking to relocate to purpose-built teaching facilities in Musselburgh, beside the new QMUC campus (Queen Margaret University College). Donaldson’s College is a school for hearing-impaired and speech and language-impaired children: maintaining the Playfair building had been draining School funds.
Donaldson’s School Architect : William Playfair
Scottish Capital Building Designs
Contemporary Scottish Capital Property Designs – recent architectural selection below:
Another famous Edinburgh School is the Royal High School
Comments / photos for the Haymarket Terrace flats at Donaldson’s School Architecture design by Yeoman McAllister and previously designed by Richard Murphy Architects in southeast Scotland, United Kingdom, page welcome.
