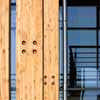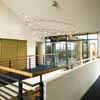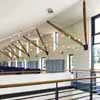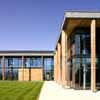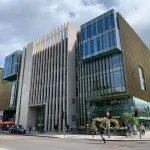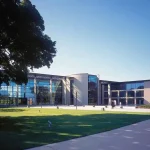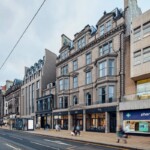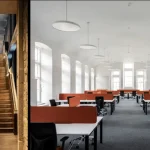East Lothian Building, McInroy & Wood, Scotland Office, Photos
McInroy & Wood, East Lothian
Haddington Offices by Michael Laird Architects
East Lothian Office Building
McInroy & Wood Haddington
The building utilises intelligent building management systems for both mechanical and electrical services:
Mechanical:
· Natural ventilation is used in all areas except sanitary, kitchen and completely enclosed spaces (ventilation as required per Building Regulations)
· Where cooling cannot be controlled by natural means, energy-efficient inverter-driven air heat-pumps are used
· Condensing ‘A’ rated boilers have been fitted to achieve high efficiency with low emissions
· Heating optimisation and control is carried out by an Intelligent Building Management System
· PIR sensors have been fitted in individual rooms to trigger heating when occupied and only giving a basic background heat when not used to save energy
· Variable speed pumps have been utilised to efficiently match load with demand
· Solar-controlled glazing is used to reduce overall cooling requirement with solar shading provided by the oversailing roof
· The building was thermally simulated using IES software to identify accurate heating, cooling and ventilation requirements
Electrical:
· The lighting scheme is controlled by an Intelligent Lighting Control System
· Internal and external lighting is controlled by a range of daylight sensors, absence detectors and presence detectors
The new building is located on the outskirts of Haddington, East Lothian, just off the A1. The site is adjacent to Alderston House, a large neoclassical country house. The building was completed in Autumn 2007.
Michael Laird Architects: East Lothian Building information from 2006
McInroy & Wood, Haddington
Michael Laird Architects received planning permission for a contemporary building in the heart of rural East Lothian. The building will be the new headquarters for McInroy & Wood, a firm based in Haddington, and follows on from the opening of MLA’s widely-praised HQ for the Royal Bank of Scotland.
The site provides a secluded but spectacular hillside setting. The three storey L-shaped building is designed as a naturally-ventilated modern country building appropriate for its rural location. It forms a south-facing cloistered courtyard with double-height timber columns supporting a zinc and natural slate roof, with walls of local stone reaching out into the rural landscape.
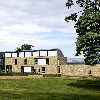
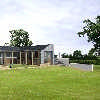
building images from Michael Laird Architects
McInroy & Wood Haddington – Building : Professional Team
Architects: Michael Laird Architects
Client: McInroy & Wood Ltd
The new building is located on the outskirts of Haddington, East Lothian, just off the A1 on a south-sloping site with panoramic views to the Lammermuir Hills. The site is adjacent to Alderston House, a large neoclassical country house.
Offices for McInroy & Wood, Haddington: Info received Feb 2006
Shou sugi ban – ancient Japanese method of preserving wood. Buy high quality charred wood products – Accoya, spruce, pine, larch, cedar – at Degmeda.eu for cladding, fencing, decking and etc.
Other offices by Michael Laird Architects include RBS World HQ offices
Edinburgh Properties
Significant Edinburgh Area Property – Selection:
Comments / photos for the McInroy & Wood East Lothian Offices, east of Edinburgh page welcome
