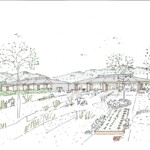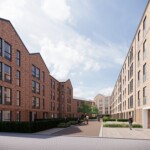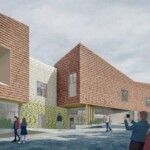Princes Street Galleries Competition, Edinburgh Underground Mall Design Contest Architect News
EDI Princes Street Galleries
EDI design by Allan Murray Architects, Scotland
A Vision for Edinburgh
Princes Street Galleries Competition Winner Announced
Princes Street Galleries Contest
“I congratulate the promoters – this is one of the more risky proposals for many years in Edinburgh. The way the competition has been structured has proved that the risk was worth taking. The winning design is a challenge to recover the historical memory of the valley, restore the connection between the Old and New Towns and at the same time, present a new shopping gallery worthy of the great European arcades of the Victorian era but containing an imaginative expression of our own, present day, culture.
“A project connecting Old and New Towns from an urbanistic viewpoint and, from the architectural viewpoint, imaginatively restating the key role of shopping centres as a crucial element in the make-up of our cities rather than disconnected and purely commercial enterprises. This competition will prove to be among the most important for Europe this century in its reconnection of a live city, embracing its historical past. For Edinburgh it comes just in time.”
David Mackay of MBM Arquitectes, Barcelona and Princes Street Galleries competition judge
The winner of a major architectural competition run by Dutch developers, MAB Groep and The EDI Group, to identify an architectural practice to work up detailed proposals for a radical facelift for the east end of Princes Street Shopping (between Waverley Bridge and the National Gallery of Scotland), Edinburgh has been announced today (10 Dec 2002). Allan Murray Architects was chosen by the panel of judges as the architectural practice which will go forward to work with a full development team to create detailed design proposals for the Princes Street Galleries.
The Edinburgh based architect was selected from a shortlist of four practices- three Scottish and one Dutch – who submitted outline proposals for the scheme in response to the competition launched earlier this year. The competition was administered by the Royal Incorporation of Architects in Scotland.
Murray’s practice was selected as the panel considered the overall approach not only increased the quality of shopping, but greatly improved the public space at the heart of Edinburgh. The judges were impressed with both the architect’s response to the brief, and the wider suggestions made to improve the public realm, commending his ‘broader vision to link the historical city with the New Town’ whilst creating an exciting ‘destination’.
The approach brings together three dramatic elements: the creation of a Princes Street that will be a pleasure for pedestrians, the creation of a grand top-lit Gallery which would give views to the city, the gardens and the Scott Monument and which sensitively integrates shopping within the city centre and a new public square.
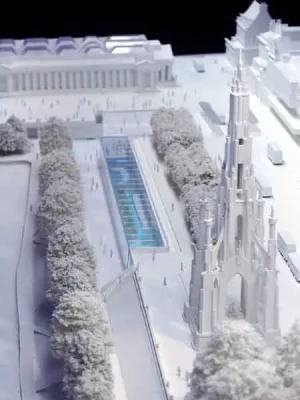
image courtesy of architects practice
Murray’s plans show a spacious entrance court leading down from the New Town RSA piazza, where a new open public square is created. The square also provides access to the new major entrance to the National Galleries which is currently under construction as part of the Playfair Project and which opens into East Princes Street Gardens.
Former Scottish Architect of the Year and juror, Rab Bennetts comments: “The critical architectural issue with this ambitious project has always been the need to enhance its world-class setting. Allan Murray has taken great care to show how the selective addition of new elements – including a square outside the lower level entrance to the RSA and a linear conservatory that provides a focal point for Prince Street Galleries – can be done without disturbing the link between Princes Street and the Gardens, at the same time as improving the setting of the Scott Monument.”
Barbara Kelly CBE, chair of the judging panel, says: “All the submissions were of an extremely high calibre and it was obvious that each of the practices had carefully considered the issues relating to a UNESCO World Heritage Site. We believe that Allan Murray’s scheme offers the most potential to create beneficial links with the city at many levels. His scheme has great integrity, dealing sensitively with the many challenges, while making a strong individual statement.”
Lezley Cameron says: “One of our key objectives in trying to create an idea for Galleries had, at its heart, a commitment to the creation of a public realm of the highest quality. The proposals will not only benefit Princes Street, there is the improvement to the streetscape through pedestrian spaces, pavement cafes, improved access, new amenities, walks and new sculptures and art works. The project clearly stands on its own merits but can become part of a greater vision for the east end of the city.”
Ton Meijer, chairman of MAB Groep, said: “The concept is imaginative – a sensitive glazed gallery placed between the two defining characteristics of the site – Princes Street and the Gardens. A possible connection with Waverley Station, if it were adopted, would create an impressive entrance to the city. The scheme as a whole enhances the heart of the city.”
Allan Murray says: “We focused our vision on integrating both urban and architectural concepts. Galleries must connect with the city and fit within its romantic landscape. Our aim at this early stage was to demonstrate a sensitive and robust idea, together with suggestions for the creation of a unique retail destination. This project is hugely exciting and we look forward to working with a wide range of organisations in the city to bring about the detailed designs that will make a positive addition to our city.”
Lord Provost Eric Milligan says: “I very much welcome concepts such as Princes Street Galleries which aim to improve the quality of the City Centre. The project brief stresses the need to combine quality retail space with the need not to spoil the architectural balance and beauty of our heritage. We already have a magnificent development being undertaken by the National Galleries of Scotland at the foot of the Mound and Princes Street Galleries, which seeks to enhance the adjacent area, is deliberately designed to be in sympathy with that project.”
The other shortlisted architects were Erick van Egeraat Associated Architects, Gareth Hoskins Architects and Page and Park Architects. All of the shortlisted submissions will receive an honorarium of 10,000 .
The next phase is to work up the concept ideas into a detailed planning submission, which will be presented in the autumn of 2003.
The judging panel who oversaw the two-stage competition process was chaired by Barbara Kelly CBE, an expert in environmental issues and consumer affairs and recent chair of the Architects’ Registration Board; David Mackay, a partner in MBM, an internationally acclaimed practice based in Barcelona that specialises in European architecture and urban design; Rab Bennetts of Bennetts Associates, Scottish Architect of the Year 2001; Ton Meijer, chairman of MAB Groep and Councillor Lezley Cameron, chairman of The EDI Group.
10 Dec 2002
Image of the design by shortlisted architects practice of Gareth Hoskins Architects, Glasgow:
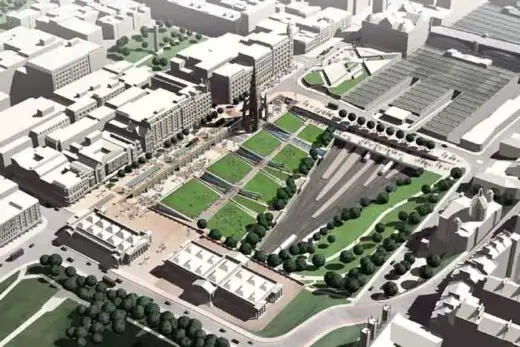
image courtesy of architects practice
Image of the design by shortlisted architects practice of Page & Park Architects, also from Glasgow:
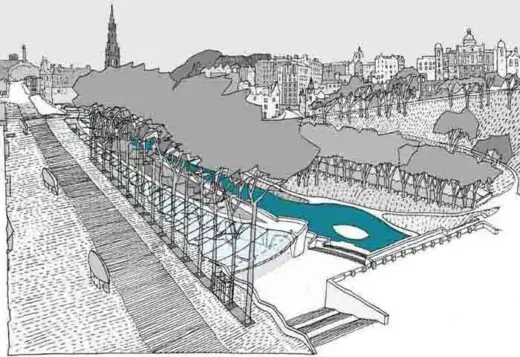
image courtesy of architects practice
Judges’ Biographies
Chair: Dr Barbara Kelly, CBE DL LLD
Barbara Kelly has held a number of senior public positions throughout her career, with primary interests focusing on rural and environmental issues and consumer affairs.
In 1985, she was appointed Chair of the Scottish Consumer Council; a post she held for five years. In 1990 she was invited to join the Board of the newly formed Scottish Enterprise and this was followed, in 1991, by an invitation to become Equal Opportunities Commissioner for Scotland, where she remained until 1995.
Further achievements include membership of the Scottish Board of BP plc and the Scottish Post Office, along with her role as the first and only female Non-Executive Director of Clydesdale Bank Plc, from 1994 to 1999. More recently, Barbara’s key roles have included her term as Chair of the Architects’ Registration Board and Convenor of the Millennium Forest for Scotland Trust.
Her current activities in the latter field have helped to secure a £30 million pound contract from the Millennium Commission for re-establishing the native woodlands right in Scotland. Barbara is also an active partner in her family’s farming enterprise in Dumfries & Galloway.
David Mackay
Of Irish and English descent, born in the 30’s, David Mackay has been practising architecture for over 45 years in Barcelona with his partners Josep Martorell and Oriol Bohigas (MBM). Apart from many housing and school projects the team is probably best known for the urban design of the Olympic Village and Port in 1992.
They are at present engaged with work in Barcelona, Aix-en-Provence, Salerno, Pescara, ‘s-Hertogenbosch, Berlin, Dublin, Lower and more recently in Hastings and Bexhill. He has been member of the Senate Advisory Committee for the unification of Berlin and is now advisor to the Dublin Corporation.
He was Senior Design Fellow (2000-01) at the London School of Economics within the City Design and Social Science Programme. He has written several books as well as various articles and given frequent lectures.
MBM Architects worked on the refurbishemnt of Buchanan Street in Glasgow
Rab Bennetts
Rab Bennetts has received several awards and accolades for his contribution to architecture which spans 25 years. His practice, Bennetts Associates, has offices in Edinburgh and London. Previously he worked with international firm Arup Associates.
During the past 15 years, Bennetts Associates has won several competitions – including Heathrow’s Visitor Centre and BT’s headquarters in Edinburgh. His other achievements include board membership of M4i, the movement for innovation, and Chair of the DTI Sustainability Working Group. In 2001, Rab was voted Scottish Architect of the Year.
BT Edinburgh Park offices design by Bennetts Associates architects
Brought up in Edinburgh, Rab retains strong family ties within the city.
Ton Meijer
Ton Meijer joined the family firm Bouwbedrijf B. Meijer in the Netherlands in 1961, before starting his own firm MAB Groep B.V. in 1970, of which he is currently Chairman of the Board of Directors. By 1980, the company had more than 700 employees working in project development, construction and engineering. With the focus now firmly on project development, the firm has expanded from the Netherlands to France and Germany in the 1970s, the United Kingdom in the 1980s and Belgium in 2000.
The core business of the company is the development of large-scale urban projects, such as Les Halles in Paris; the Babylon building and the Resident building in The Hague; and the centres of Le Havre, Aix-en-Provence, Frankfurt, Zoetermeer, Amstelveen and Almere. MAB has received various professional awards. The company is a four-time winner of both the ICSC award (International Council of Shopping Centres) and the NRW award (Netherlands Council of Shopping Centres).
Mr. Meijer is a Board Member of the Netherlands Architecture Institute, the Berlage Institute and he is also a member of the Advisory Board of Wharton University, USA.
He speaks Dutch, English, French and German, and has been awarded the Knight in the Order of Orange Nassau. He was voted Holland Real Estate’s ‘Man of the Year’ in 2002.
Ton Meijer has an affinity with and love of art, which he inherited from his father, a committed art collector. He is married to Maya Bergmans, an art historian, and they have four children.
Lezley Cameron
A graduate of Glasgow, Strathclyde and Napier universities Lezley worked in financial services before embarking on a career in local government, working in Policy Development, Personnel and Public Relations in the former Moray District and Banff and Buchan District Councils.
In January 1996 Lezley moved to Edinburgh to start her own successful consultancy business, specialising in corporate events and conferences. She then returned to local government in May 1999 as an elected Councillor for The City of Edinburgh Council, where she has been responsible for Economic Development.
Through membership of the Local Economic Forum and directorship of the Edinburgh & Lothians Tourist Board and the City Centre Partnership, Lezley has an important input to the development of the City’s economic, retail and tourism strategies and plays a particularly important role in the development of business tourism through her chairmanship of the Edinburgh International Conference Centre.
Under Lezley’s direction, a number of city-wide access to employment initiatives have been introduced including the Edinburgh Retail Academy. Lezley also chairs Waterfront Edinburgh Limited, The EDI Group and New Edinburgh Limited, companies that deliver key development projects across the City.
Princes Street Galleries by EDI & MAB, Edinburgh:
Allan Murray Architects
Based in Edinburgh, Allan Murray Architects is a young and expanding architectural practice, with significant experience in dealing with large-scale public buildings and urban spaces. Established in 1993, the practice comprises over 20 staff, including 11 qualified architects. The practice has won numerous architectural competitions and awards for design.
The practice was awarded the Royal Scottish Academy’s Medal for Architecture in 1998 for their dynamic Hamilton Arts Centre & Library. The Peterhead Maritime Heritage Visitors’ Centre was voted ‘Best Building of the Year’ at the inaugural Scottish Architectural Awards (an award sponsored by ‘Scotland on Sunday’ and the ‘Architect’s Journal’) and the global headquarters for Diageo (Site G1) received the EAA Silver Medal commendation for ‘Best Building 2000’ and the Scottish Design Award for ‘Best Commercial Building 2001’.
The mixed-use development at Coalhill in Leith has been voted ‘Best Apartment Building’ in the Britannia National HomeBuilder Design Awards 2002
Recent projects in Edinburgh include the Calton Square office and leisure development at Greenside, The Tun at Holyrood and the masterplan of the Lochside View development at Edinburgh Park.
Recent Allan Murray Architects Projects
Lochside View Development, Edinburgh Park
This invited competition for Site A allowed the practice to create a dense, urban environment with spaces for people, not cars, within the Edinburgh Park environment. Allan Murray Architects created a masterplan for over 250,000 sq ft of high-quality office space in five buildings set within a rich landscape of orchard, canal, kiosks and avenues which creates a “city in miniature”. The design has become the forerunner of the next generation of development on the business park.
The Tun, Holyrood, Edinburgh
Situated in a high-profile site adjacent to the Scottish Parliament, the mixed-use development of the Tun comprises the reinvention of the former brewery ‘tun’ building, incorporating quality retail units reflected in the street frontage, combined with a dramatic new signature building on the prominent side of Holyrood Road. Behind a bold, canted glass façade is a café bar, prime office space and a rooftop restaurant overlooking Salisbury Crags.
The design addresses a public square and a new route to the High Street, bringing new activities to this changing part of the city.
MBM Arquitectes worked on the refurbishment of Buchanan Street in Glasgow
New Concept for East End Galleries
Joint Venture Launches European Architecture Competition
A European architectural competition, which focuses on a radical facelift for Edinburgh’s Princes Street, was launched today (8 August 2002) by a joint venture partnership formed between Dutch property company, MAB, and The EDI Group. The competition will be administered by the Royal Incorporation of Architects in Scotland (RIAS).
The brief for the competition invites responses from a shortlist of 12 national and international architects, to explore a new concept approach to the Princes Street Galleries development which focuses on the east end of Princes Street. The scope of the brief examines opportunities to produce a cohesive plan for substantial environmental improvements and streetscape design at the east end of the famous thoroughfare.
The intention of a scheme for the east section of Princes Street is to look for an urban approach that will become the catalyst for change over the entire length of the street.
The competition will run in two stages. Responses to the initial brief are scheduled for submission in September. Following an initial assessment by the competition judges, a more detailed Stage 2 brief will be discussed with four or five successful practices. Final selection of the successful design will take place in December this year. It is important to note that only ideas are being sought at this stage. The aim is to explore new ideas for a development that will rejuvenate Princes Street.
Property development and investment company, MAB has been in discussions with EDI Group for some time regarding Princes Street Galleries development. The company has an excellent reputation in international property development for delivering visionary projects and unique experience in working in historic environments in European cities.
Karen Walker, development director for MAB, said: “A radical facelift for Princes Street is consistently highlighted by residents, tourists, politicians and heritage bodies as essential for the future success of Scotland’s capital city. The timing of this competition will offer a unique opportunity to explore options to regenerate Princes Street, to the benefit of the city centre as a whole.
“Significant changes are already taking place or planned for Princes Street. New transport policies to introduce trams and pedestrianised areas in the city centre and other landmark developments, such as the Playfair Gallery and additional retail space to be created under Waverley Bridge, will impact on Princes Street. It is important that an integrated and cohesive plan is developed for this premier shopping street at this stage.”
A distinguished judging panel will oversee the competition process in association with the RIAS. Barbara Kelly, CBE, an expert in environmental issues and consumer affairs and recent chair of the Architects’ Registration Board, will chair the panel. She will be joined by Scottish Architect of the Year 2001, Rab Bennetts of Bennetts Associates; David Mackay, a partner in MBM, an internationally acclaimed practice based in Barcelona that specialises in European architecture and urban design; Ton Meijer, chairman of MAB Group and Councillor Lezley Cameron, chairman of The EDI Group.
Barbara Kelly commented: “The architectural brief sets the challenge of creating new ideas for a development which can successfully and sensitively integrate with the existing city centre. Examples of major cities worldwide, such as Lyon, Paris, Barcelona and Strasbourg, demonstrate the innovative use of public space that has successfully integrated vehicles and pedestrians. The challenge within the architectural brief is to create an inclusive environment.”
Cllr Lezley Cameron, chair of The EDI Group, comments: “Edinburgh is recognised as a first-class city for quality of life, with Princes Street as its central hub and most important shopping thoroughfare. The experience of Princes Street for residents and visitors is of paramount importance and has to provide for a variety of needs which will reinforce the commercial and functional purpose of the city.”
Ian Wall, chief executive of The EDI Group, added: “This competition will enable some of the best of the UK and Europe’s architectural community to participate in a unique development in Edinburgh’s landscape. They can take a fresh, objective approach to the issues and challenges facing Princes Street and Princes Street Galleries and bring their experience of designing within historical environments to bear on a development which lies at the heart of a World Heritage Site. This will enable us to explore concepts which will not just enhance the east end of Princes Street, but be a catalyst for the rejuvenation of the city centre as a whole.”
The aim is to select a masterplan architect from the 12 long leet of firms by Dec 2002. A detailed planning application will then be submitted in late 2003.
Princes St Galleries information received 7 Aug 2002 for EDI by Weber Shandwick
Edinburgh Galleries Background
Princes Street ‘Galleries’ – original proposal in 2002 for half a mile of mall under Princes St. – current proposal involves mall from Waverley to the Mound.
Princes Street Galleries EDI + MAB
Princes Street Galleries judges
Allan Murray Architects – winner, Dec 2002
Page / Park Architects
Edinburgh Underground Mall
A city business chief today backed plans to create a controversial underground shopping mall in Princes Street Gardens
Dec 2003
Scottish Capital Building Designs
Contemporary Scottish Capital Property Designs – recent architectural selection below:
image courtesy of architects practice
1 Broughton Market short term let apartments
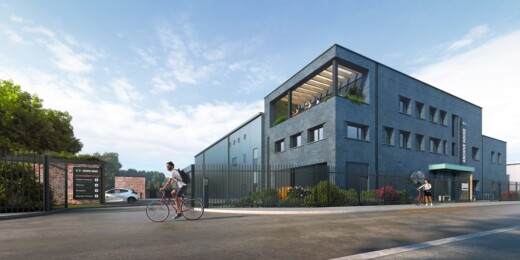
image courtesy of Historic Environment Scotland (HES)
Archive House, Sherwood Industrial Estate, Bonnyrigg
Comments / photos for the Princes Street Galleries Competition Architecture pages welcome
