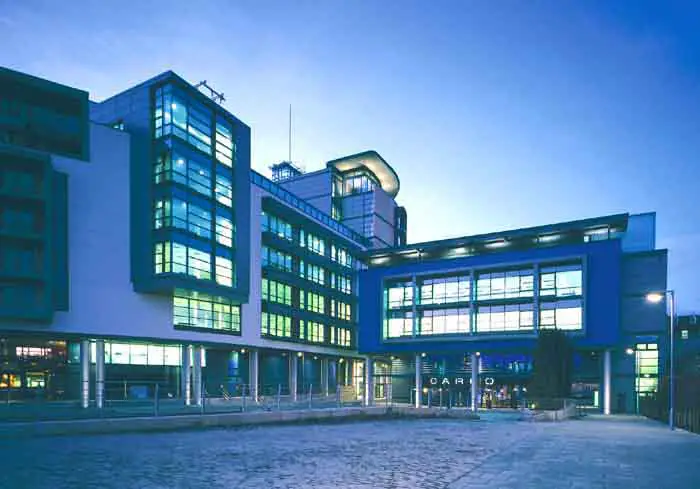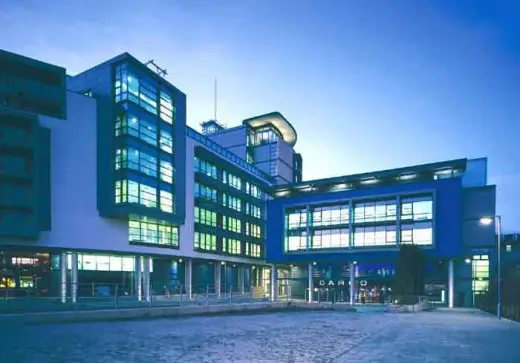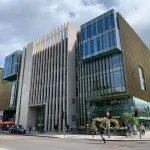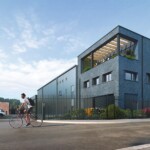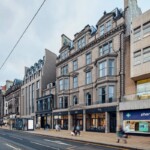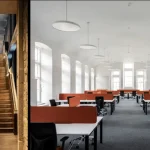Edinburgh Quay Fountainbridge apartments, Offices property photos, Location, Scottish canal regeneration pictures
Edinburgh Quay EQ1 Apartments + Offices
Lochrin Basin – Quay Redevelopment design by Michael Laird Architects, Edinburgh
post updated 3 July 2023
Edinburgh Quay Offices
Edinburgh Quay, Fountainbridge
Developers: Miller Developments and British Waterways
Design: Michael Laird Architects
Edinburgh Quay Award
Architecture information via Beattie Communications 29 Jun 2005
Edinburgh Quay Voted Best Regeneration Project In Scotland
Edinburgh Quay Ltd, the landmark £60 million mixed-use scheme at Fountainbridge, Edinburgh, has been voted the Best Regeneration project in Scotland at the Scottish Design Awards 2005.
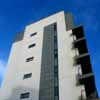
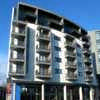
Edinburgh Quay Apartments Jan 2006 by Adrian Welch
Michael Laird Architects beat off strong competition from across Scotland to pick up the award for the successful first phase of the project.
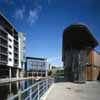
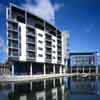
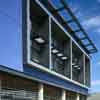
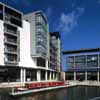
images © Paul Zanre, from Michael Laird Architects
Pamela Grant, Edinburgh Quay Ltd, said: ‘We’re delighted that Edinburgh Quay has won the award. From the very beginning the project has been complex, however the excellent design coupled with our development expertise has resulted in the transformation of Fountainbridge. Edinburgh Quay is leading the way in urban regeneration in Scotland.’
‘Together we have delivered fantastic office, leisure and residential accommodation in a unique canal side environment in the heart of Edinburgh.’
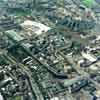
aerial image from Michael Laird Architects
Jeremy Scott, Design Director, Michael Laird Architects, said: ‘Picking up this award is a great tribute to the team. Our expertise and ability has enabled us to deliver architecture which complements and enhances the surrounding environment.’
Edinburgh Quay Ltd is a joint venture between Miller Developments and British Waterways. The mixed-use development consists of 82,000sqft grade A office accommodation, 31,577sqft quality licensed premises and 20 first class residential apartments constructed around the eastern terminus of the Union Canal in the centre of Edinburgh. The development has acted as a catalyst for the regeneration of Fountainbridge and is positioned in the centre of the masterplan which, once fulfilled, will reinvigorate the area.
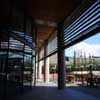
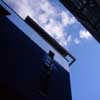
Cargo Bar – exterior images © Adrian Welch sep 2006
Edinburgh Quay anticipates that the construction of phase 2, which will see the incorporation of an additional 60,000 sqft of quality office accommodation, will commence this year.
The Scottish Design Awards began in 1998 and is run in conjunction with The Drum and Prospect Magazines
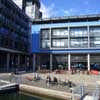
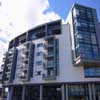
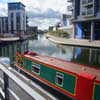
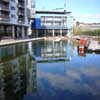
Edinburgh Quay © Adrian Welch Sep 2006
The office accommodation at this development is now 75% let with only 18,294 sqft remaining and two of the six leisure units are occupied. Festival Inns, occupy unit 1 and Zizzi, part of ASK Restaurants, occupies unit 5. The remaining office accommodation and leisure units are generating interest within the market and additional lets are expected shortly.
Lochrin Basin – Fountainbridge canalside development, completed Dec 2004
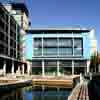
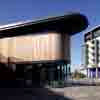
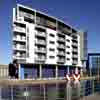
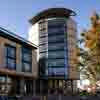
images © Paul Zanre, from Michael Laird Architects
Edinburgh Quay (EQ) is a mixed-use waterfront development adjoining the financial ‘Exchange’ district. Planning permission was granted for the first phase which will provide 11,000 sqm of offices in two phases, 3145 sqm of leisure, and 62 residential apartments. The Quay development was renamed EQ1 in late 2004.
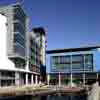
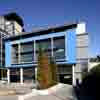
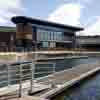
commercial property images © Paul Zanre, from Michael Laird Architects
EQ went on site in Sep 2002 and the first phase – EQ1 – should be complete by Mar 2004. The first phase comprises:-
1 Edinburgh Quay – headquarters building providing 6,099 sqm of accommodation planned over five main levels and three penthouse floors.
2 Quayside House – providing 1,468 sqm of accommodation on two floors.
3 Seven restaurants totalling to 2608 sqm plus 20 luxury apartments.
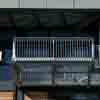
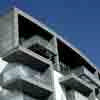
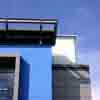
Housing + Cargo Details © Paul Zane, from Michael Laird Architects
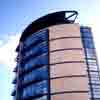
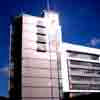
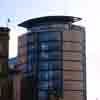
Tower photos Sep 2004 by Adrian Welch
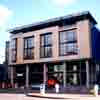
East Block Sep 2004 by Adrian Welch
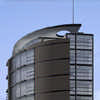
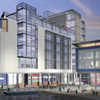
Lochrin Basin images provided by Michael Laird & Partners
Website – www.live-work-relax.com
Cargo Bar
The Clubhouse bar and restaurant – opened 2007
2007
442 Design
Embark restaurant – opened 2006
2 Fountainbridge Square, 0131 222 4898
Apartments by Mill X – Applecross + Miller Homes
EQ1 Website: www.eqone.co.uk
Edinburgh Quay 2
Fountainbridge – in progress
![]()
![]()
![]()
![]()
exterior image from Michael Laird Architects
Edinburgh Quay Phase Two
The second phase of Edinburgh Quay (EQ) will complete the development by constructing the A1 and A6 buildings which face the main Fountainbridge and western boundaries respectively.
Edinburgh Quay Phase Two comprises 75,000 sq.ft of mainly office accommodation arranged over six floors from Basement (-1) up to Fourth floor, to be constructed on top of the concrete podium which was built as part of the first phase. The structural frame will be primarily of concrete, with external finishes of aluminium curtain walling, rainscreen cladding, precast concrete panel cladding and blockwork with acrylic render finish.
EQ has already acted as a catalyst for the regeneration of Fountainbridge, with projects linking the city centre to the canal and residential areas beyond. Permission is being amended with start on site programmed for Autumn 2005.
EQ is a £60m mixed use development at the eastern terminus of restored Union Canal. Phase One received planning permission in 2001 and completed Spring 2005.
EQ Phase Two build cost is approximately £9m. The Union Canal dates from 1822 and originally terminated in Port Hopetoun (canal basin on Lothian Road). Lochrin Basin was created in the early 20th century as the end section was infilled and the canal declined. Prior to redevelopment the Edinburgh Quay site was occupied by a series of poor quality buildings and industrial units; the Lochrin Basin was derelict and the towpath inaccessible to the public.
The Joint Venture between British Waterways and Miller Developments is entitled Edinburgh Quay Ltd. The Miller Group is the UK’s largest privately owned property company.
Materials used at EQ Phase Two include a structural frame of concrete and steel (for the top floor only) with external finishes of aluminium curtain walling, rainscreen cladding, precast concrete panel cladding and blockwork with acrylic render finish. Roof areas will be a combination of lightweight decks with single layer pvc membranes for the top most roofs and concrete decks with asphalt for roof plant areas and roof terraces. Large structures such as these oftentimes have signal reception problems. There are a couple of solutions to increasing the signal strength in these types of areas but to find out the more effective solution of them all, click here.
Edinburgh Quay : Roses Design Awards 2005 – Rewarding Regeneration: Bronze
Tartan Club
Fountainbridge, Edinburgh – Michael Laird Architects’ designs:
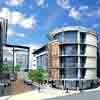
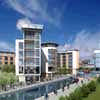
Tartan Club Fountainbridge building images from Michael Laird Architects
Leamington Wharf housing, on the Union Canal, west of Edinburgh Quay
Edinburgh Quay : Scottish Design Awards 2005 – Regeneration Award Joint Winner
News Excerpt re Edinburgh Quay area:
Lochrin Basin Housing Blocked
Edinburgh-based Melford Developments 4-6 storey canalside luxury flats and social housing next to the Miller Developments and British Waterways Edinburgh Quay project.
The plans faced strong opposition by local people supported by Scottish Secretary & Edinburgh Central MP Alistair Darling and their own independent planning expert to help their cause and despite councillors’ approval permission was not granted.
EQ1 was nominated for the Best Building in Scotland shortlist, the 2005 RIAS Andrew Doolan Award for Architecture – the UK’s biggest architecture prize, alongside the Scottish Parliament.
To the north and west are Fountain Park, Fountain North and the Travel Inn Edinburgh
EQ Phase Two: received full planning Sep 2005
Edinburgh Quay, Phase One : Best Building in Scotland shortlisted in 2005
Edinburgh Quay – Phase One : Dynamic Place Awards – Built Environment Winner
2005
Architecture in Edinburgh
RBS Gogarburn – also by Michael Laird Architects
Key Pages
High-quality canalside apartments were included as part of the award-winning development, a major city centre project which has kickstarted the regeneration of Fountainbridge.
Client: British Waterways/Miller Developments
Location: Fountainbridge, Edinburgh
source: http://www.michaellaird.co.uk/projects/edinburgh-quay/
Comments / photos for the Edinburgh Quay Architecture design by Michael Laird Architects page welcome.
