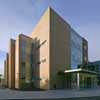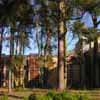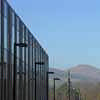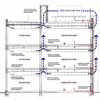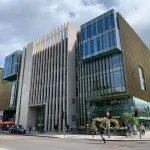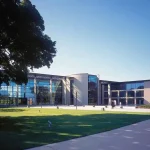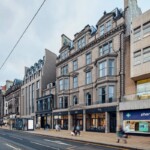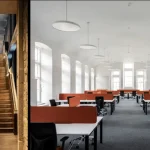Technopole Edinburgh, Bush Estate building, Lab, Office, Facility
Edinburgh Technopole – Fleming Building
Edinburgh Technopole building design by Oberlanders architects
Edinburgh Technopole Office
Design: Oberlanders, architects
Oberlanders have also recently completed a lab/office building at the Edinburgh Technopole, Penicuik. It’s called the Fleming Building
Fleming Building photographs by Michael Wolchover
Another Oberlanders Architects’ building at the Edinburgh Technopole site : Select Headquarters
Edinburgh Technopole buildings : Bush House + Reiach and Hall building
Edinburgh Technopole is a £100m Science & Technology Park and bio-manufacturing facility
Fleming Building – 27 Jan 2006 Oberlanders Architects PR:
THE FLEMING BUILDING, EDINBURGH TECHNOPOLE
ARCHITECTS: OBERLANDERS ARCHITECTS LLP
Fleming Building at Edinburgh Technopole
PROJECT DESCRIPTION
The Fleming Building is a new two and three storey speculative office/laboratory building set within the Bush Estate near Penicuik, Midlothian. The project forms Phase 3 of Edinburgh Technopole, a multi-million pound science and research park being developed by Grosvenor Technopole Investment Ltd, a joint venture between Grosvenor Developments and The University of Edinburgh.
The building provides approximately 35,500ft2 of uniquely flexible accommodation for either office or lightly serviced laboratory usage. Accommodation is spread over three floors with provision for up to five separate tenant users. Work commenced on site in April 2005 and was completed in December 2005.
FORMAL CONCEPT
The building is arranged in an L-shaped plan configuration around two sides of an existing ‘roundel’ of mature woodland on the eastern side of the Bush Estate. The building’s layout and form is designed in response to an overall site masterplan, which seeks to place development blocks sensitively within the parkland setting of the Bush Estate. Working closely with our Landscape Architects, Land Use Consultants, the building is deliberately placed as close as possible to the tree roundel. This helps to screen the impact of the building on the overall parkland location. In addition, the trees provide solar shading to the office spaces while simultaneously enhancing and framing the views from the building to the surrounding park.
DESIGN PROPOSAL
Our client’s desire was to create a unique building type capable of accommodating either commercial office tenants or laboratory companies from the bio-technology sectors. While ‘lip service’ has been paid to such buildings in other science park locations, it was both our own and our client’s opinion that no previous building type had fully addressed the conflicting requirements of both user groups.
To maximise flexibility, our design proposal incorporates pre-determined internal and external, vertical and horizontal services distribution routes. There are a combination of knock-out floor panels and external service towers which permit easy retro-fit installation of ducts and pipes. These direct services to the screened external rooftop plant areas, which are supplied with the necessary steelwork for the later installation of extract fans and air handling units. Multiple permutations of office and laboratory combinations are consequently possible.
The service towers are designed with removable stained timber screens to facilitate easy installation of services and permit necessary ventilation. At the lower levels louvered doors conceal areas for the storage of gas bottles and solvents.
The combination of timber clad service towers and warm buff metric facing brick panels accentuates verticality in the elevational treatment, which is appropriate to the buildings setting against the surrounding woodland. These predominantly solid elevations are offset with curtain wall areas on the opposite side of each wing, that are envisaged as predominantly office spaces. High sill heights in selected areas permit laboratory benching to be installed beneath the windows, while other zones have floor to ceiling glazing to take full advantage of the views and to maximise daylight penetration into the building.
INTERNAL LAYOUT
The building entrance and central circulation core are located between the two wings at the external corner of the ‘L’ shaped plan. The entrance façade is finished in horizontal timber slatting to complement the service riser proposals with curtain walling and punched casement windows to the lift landings above. The entrance vestibule is designed using a combination of horizontal timber cladding and capless aluminium framed glazing. This provides a light and open reception area, maximising views into the surrounding trees.
Each wing of the building is accessed from the central entrance core, comprising reception and waiting areas, lifts, main access/fire escape stair and toilet/shower provision. There is also provision for incoming services, cleaner’s facilities and vertical service riser provision. Secondary escape stair cores are provided at the ends of each wing, and these also provide wheelchair accessible toilet and shower provision, along with access for roof maintenance. Additional vertical service riser provision is also located within these cores.
The structural steel frame is designed on a 6.0m module, while the plan depth is based on a 15.0m wide module, divided into a 6.0m and a 9.0m module. This provides flexible space for either medium level office provision, in cellular or open plan format, or for lightly serviced laboratories. The 6.0 x 6.0m structural bay zone set against the curtain walling can typically be laid out either as open plan office or can be sub-divided to form cellular office or write-up spaces accessed off a central circulation corridor.
Notional fit-out layouts were prepared for the client at the design stage to demonstrate the degree of flexibility available for alternative tenant fit-outs.
INTERNAL FIT-OUT
Internally, the building has been fitted out to shell & core standards. Essentially, all core and circulation areas, plus the top (second) floor lettable areas on the South wing only are completely finished and fitted out (with the exception of carpeting and underfloor wiring).
The ground and first floor lettable areas however have been left in ‘shell’ state, with no raised access floors or suspended ceilings provided. Minimal heating and lighting provision only has been provided for access and building fabric protection. The intention of the shell & core option is to make the building as widely marketable as possible to potential laboratory users, who may not be able to fully appreciate the degree of fit-out flexibility that is available if the floors are fully finished.
SUMMARY
At the Fleming Building, we have been given a unique opportunity to create a building that gives our client a highly flexible office and laboratory hybrid. We have been able to consider in detail how the conflicting requirements of office and laboratory fit-outs can be managed, and have applied this to the cross sectional design.
We have also been given a tremendous opportunity to develop a solution for the building envelope that engages with the mature woodland setting of the site as well as incorporating elements of building’s flexibility within the elevational treatment. The design of the external flue towers and the varying glazing heights of the curtain walling provide a high degree of visual interest to the building, and the warm tones of the façade materials we have used set the building comfortably within the natural surroundings.
Oberlanders Architects LLP – information re Edinburgh Technopole building 27 Jan 2006
Fleming Building – 18 Jan 2006 Edinburgh Technopole PR
Edinburgh Technopole Celebrates Pioneering Legacy of Sir Alexander Fleming
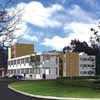
Fleming Building image provided 180106 by Edinburgh Technopole
Also by Grosvenor in East of Scotland: Fife Leisure Park
Scottish Capital Building Designs
Contemporary Scottish Capital Property Designs – recent architectural selection below:
Comments / photos for the Edinburgh Technopole Building – Architecture page welcome
Website: www.edinburghtechnopole.co.uk
