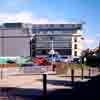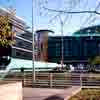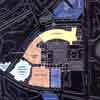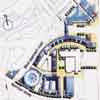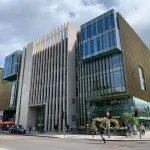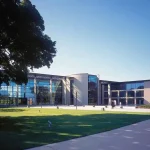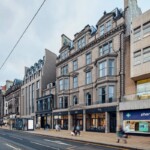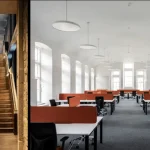EICC, The Exchange, Photos, Building, Location, Architect, Pictures, Architecture, News
EICC Edinburgh Conference Centre
Edinburgh International Conference Centre, Scotland, UK
The Exchange Edinburgh
Sheraton Hotel Health Club, Conference Square
Date built: 2000
Design: Terry Farrell & Co.
At last a bit of colour in this dreary part of Edinburgh: a slim rectilinear building with timber boarding and blue panels. The upper curved section contains a pleinair spa pool. The dull slab of an end elevation sits uncomfortably next to the intrepid articluation of the front, western facade. The building needs the spaces around it to be rationalised before it can be fully understood.
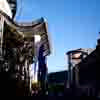
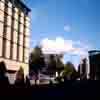
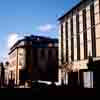
Conference Centre images © Adrian Welch
The Santini restaurant on the ground floor is sadly rather pedestrian compared to the spa context.
Terry Farrell intervention on BDP’s EICC extension scheme for CEC:
‘Terry Farrell has personally intervened on a £26m Building Design Partnership (BDP) scheme to extend his Edinburgh International Conference Centre, causing the practice to substantially alter the scheme. Farrell intervened to reduce the scale and height of the scheme because of fears that the extension would clash with his original design.
EICC Expansion – car park 2004 image © Adrian WelchDuncan Whatmore, director of Farrell’s Edinburgh office, said the changes were made to ensure the extension ‘was sympathetic to the geometry of the orignial building’. The move has cost the client Edinburgh council an estimated £60k in extra fees as BDP had had to reconfigure the layout and operation of the complex extension.
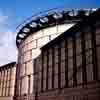
Edinburgh International Conference Centre image © Adrian Welch
The majority of BDP’s 2,000 sqm extension is underground, but Farrell was concerned that the proposed glass atrium entrance to the complex above ground would break with the style of his surrounding masterplan for the 4.2ha Exchange site in west central Edinburgh.
Graham McClements, director at BDP, said that Farrell was concerned “over the link between his building and our building. They have to be separate in the way they are read”.
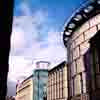
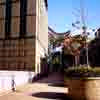
EICC from west image © Adrian Welch
Ruth MacDonald, senior surveyor for Edinburgh council, said: “Initially, we had plans for a large structure, but once we spoke to Terry Farrell we scaled it down quite a lot to keep it down to ground-floor level. It was a difficult job as we have to make it add up financially in terms of office space”.
Farrell was able to force BDP to reduce the scale of the scheme because he drew up the original masterplan for the Exchange site and Edinburgh council officials look for his approval before they grant planning permission for any scheme on the site.
The Edinburgh International Conference Centre is considered the centrepiece of the Exchange masterplan, but Edinburgh council wants to extend the complex in order to keep pace with international competition and to increase profits.
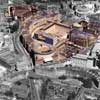
The Exchange Masterplan by Terry Farrell – aerial view
The Edinburgh Conference Centre extension, which will double the size of the centre, is being funded by selling the air rights above the complex for upmarket office buildings. Edinburgh council is expected to come to a decision over the preferred developer from a shortlist of six by the end of the month.’
SECC: Scottish Exhibition & Conference Centre, Glasgow
EICC architect : contact details
Comments / photos for the EICC Architecture page welcome
