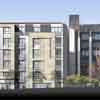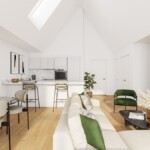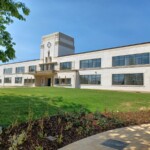Eyre Place, Apartments, CDA, Canonmills Property, Housing, Photos
Eyre Place, Edinburgh : Property
Edinburgh New Town Flats for Applecross by CDA
–
Eyre Place Edinburgh
Location: Dundas St, New Town Phase 2
2005
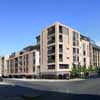
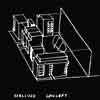
exterior image ; massing concept
Eyre Place involves the demolition of the former TSB office building on a prominent new town site at the North end of Dundas Street in Edinburgh, making way for luxury apartments and commercial units.
The £6.5m mixed use development designed by CDA, for Applecross Properties, consists of 18 large apartments, 4 penthouses and 2 duplex penthouses over 6 stories and a central courtyard landscaped area. There are 4 commercial units at the ground floor level and basement parking beneath.
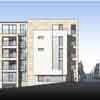
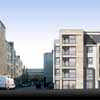
eyre terrace elevation ; elevation view
The apartments are on a scale comparable with 3 bed new town period flats, but with the advantages of open plan living, expansive balconies and intelligent homes cabling.
The building has been designed to respect the surrounding urban fabric and the principles established during the original construction of the new town.
Natural stone cladding, together with glass, render and standing seam zinc panels give the elevations order, with the natural stone treatment used to express openings that relate to the adjacent buildings facing the site.
The Eyre Place project received planning consent in November 2003 and started on site May 2004, and is due for completion December 2005.
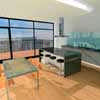

penthouse view ; site plan image
Massing Concept
The massing concept shows the building split into three components; one facing Dundas Street, one facing Eyre Place and one facing Eyre Terrace. Whilst the three components are physically linked, this arrangement enables the building to be broken down in scale.
The massing concept is based upon common new town street arrangements. Three storey townhouses make up the body of the street, and are often flanked by Palace ends. The new design follows this approach, placing importance on the blocks adjacent to Dundas Street and Eyre Terrace.
Eyre Place, Edinburgh: CDA Architects Building PR – 30.05.05
Adjacent sites include Standard Life’s Tanfield House: a competition was held for Tanfield in Spring 2005, organised by Standard Life through Jones lang La Salle.
Previously CDA designed Annandale St Flats for Applecross, to the east of the New Town
Contemporary Edinburgh New Town Housing – Selection:
Dean Bank Lane housing
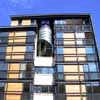
picture from architect
Belford Road housing
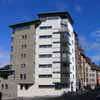
image © Adrian Welch
Just north of Canonmills is Edinburgh Botanic Gardens
All Eyre Place images from CDA
Comments / photos for the Eyre Place Edinburgh Architecture page welcome
Eyre Place Building : page
Website: www.applecross.co.uk/eyreplace
