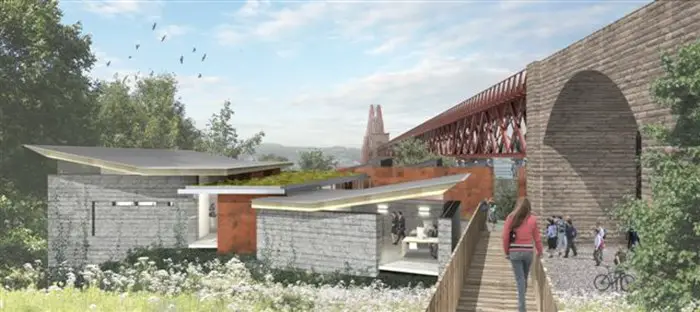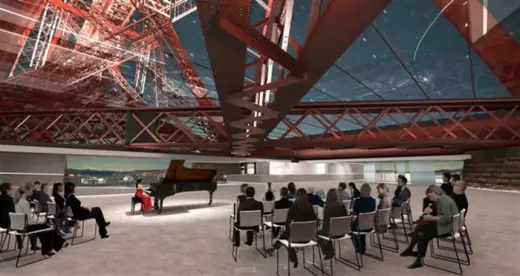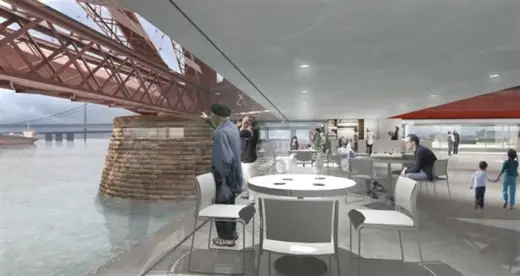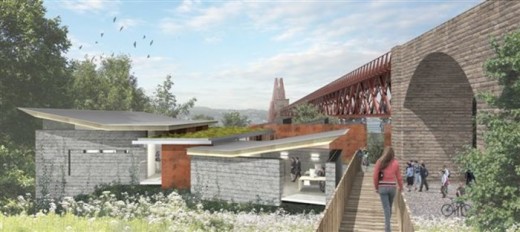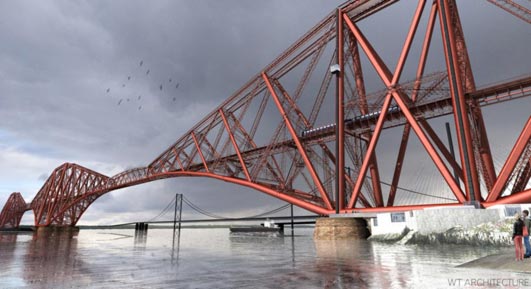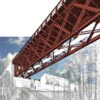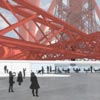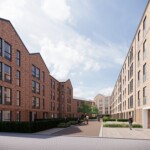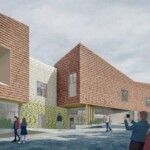Forth Bridge Experience, Edinburgh Visitor Centre, Scotland Infrastructure, Scottish Architecture
Forth Bridge Experience, Scotland
Visitor Facilities Commissioned – design by WT Architecture
3 Feb 2016
Forth Bridge Visitor Centre News
Architects: WT Architecture + Arup + Paul Hogarth Company
Location: Firth of Forth at South and North Queensferry, Scotland
Forth Bridge Visitor Centre
Forth Bridge visitor plans over funding fears
Plans to build a visitor centre and bridge walk at the Forth Bridge are on hold after Network Rail admitted “non-core railway opportunities” are now less of a priority, reports The Scotsman.
First unveiled in 2014, the £15m proposal would have seen a North Queensferry based visitor centre and lift and a South Queensferry based facility for bridge walkers.
Network Rail had appointed Arup to take forward detailed designs for the project, supported by local firms WT Architecture and the Paul Hogarth Company.
However, changes to Network Rail’s governance in 2015 have restricted its ability to borrow money on projects that do not directly improve the transport system.
A spokesman for Network Rail told The Scotsman: “The main hurdle that we have still to negotiate is funding for our proposals. In 2015, Network Rail’s governance status changed from a privately operated organisation to a public one. This has impacted the ways in which we can borrow and spend money and means that non-core railway opportunities, such as a Forth Bridge visitor centre, are less of a priority.
“That said, the business case that has been developed for the Forth Bridge Experience is strong and has been thoroughly tested by three independent sources. We have not exhausted our options for funding and are hoping to see notable progress early this year.”
Network Rail had initially hoped at least part of the project would be completed in time for the bridge’s 125th anniversary in 2015.
Phase one of the project’s consultation was undertaken in March last year with a focus on traffic and parking in North Queensferry.
The second round of consultation will only be carried out when funding is secured and a firm completion date is set.
13 Sep 2013
Forth Bridge Visitor Centre
Design: WT Architecture
Location: Queensferry, Scotland
Forth Bridge Experience
WT Architecture have been commissioned by Network Rail to develop early stage proposals for visitor facilities at the Forth bridge.
There are two core proposals: a reception building for thrill-seekers undertaking a bridge walk from South Queensferry, and a visitor centre beneath the bridge tower in North Queensferry, which will also give access to a viewing platform on top of the bridge, accessed via a hoist.
The North Queensferry building exploits the cathedral-like space beneath the bridge, with a glass roof supported on the main bridge structure.
This space forms the core of the centre, with cafe, shop and exhibition spaces arranged around it.
In South Queensferry briefing pods push out in to the trees of an escarpment overlooking the bridge.
Forth Bridge Experience information / images received from WT Architecture
New Forth Road Bridge
The Forth Estuary Transport Authority presented the results of a feasibility study in Jun 2004 for a second Forth Road Bridge. The proposed structure would be 2.2km long with 185m high towers and support a central span of 1375m making it the world’s sixth longest bridge span.
New Forth Road Bridge
Comments / photos for the Forth Bridge Experience – Scottish River Crossing page welcome
Forth Bridge Experience : page
