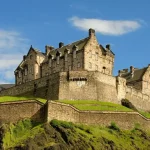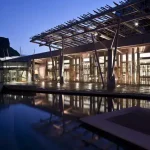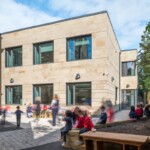gm+ad, Scottish Architecture, Buildings, Architect, Project, Images, Design
Gordon Murray + Alan Dunlop : gm+ad
gm+ad architects – RIAS Exhibition, Edinburgh, UK
post updated 29 December 2021
gm+ad architects
Alan Dunlop letters to Andy Stoane
Alan is a glasgow architect who practices with Gordon Murray, previously Glass Murray Architects.
Projects in Glasgow, Scotland
– Bewleys Hotel, 110 Bath Street
– Glasgow Central Station, with Arup Engineers
– River Heights Glasgow
– Proposed residential development in Mitchell Street for the Burrell Company
– Radisson Hotel Glasgow – SAS
– Sentinel Building, office development
– Spectrum House, 55 Blythswood St
Gordon Murray + Alan Dunlop Architects won the Europa Nostra Award for
Central Station, Glasgow with Arup Engineers, Scotland
Gordon Murray & Alan Dunlop Architects Book
gm+ad : Challenging Contextualism
Penny Lewis, Stephen Spear
£20
Paperback 120 pp (21 Mar 2003)
Publisher: Gordon Murray & Alan Dunlop Architects
ISBN: 1903653150
Order Challenging Contextualism Today
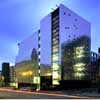
gm+ad Book Review
New Hotel Buildings in Scotland
Room for a View: New Hotel Projects in Scotland
Until quite recently, new build hotels in Glasgow, had a production line, pattern book quality, where brass was class. Opportunities for “inexperienced” architects to design a hotel were also very rare, as the market was considered “specialist” and consequently restricted to a few chosen practices, who supposedly understood the demands of large hotel operators. A new international hotel in the city often followed a well tried design formula and consequently, would look as instantly recognisable as one in Birmingham, Berlin or Boston. Little was given to city context or, any emphasis placed on a challenging design response consideration.
In 1996 however, The Glasgow Development Agency highlighted a shortfall of “top end of the market” hotel accommodation in the city, which still exists to cater for the booming city visitor and business markets and have encouraged developers to invest in new hotel projects, to meet this increasing demand.
In Glasgow and also in Edinburgh, Dundee and Aberdeen, this rise in demand for hotel accommodation brought new opportunities for entrepreneurs, some who had never built a hotel but were willing to take a risk. Bringing work to some of the country’s most talented architects. It has also resulted in a range of some of the most interesting and idiosyncratic new buildings currently being constructed in Scotland.
Bewleys Hotel Glasgow
The conversion and extension of the former headquarters of Tennent Caledonian Brewery at 110 Bath Street, Glasgow, is the first UK hotel project for Irish developers Spanli, owners of the Bewleys franchise.
Although little known in Scotland, the Bewleys Hotel name is instantly recognised in Eire and particularly in Dublin, for providing comfortable budget accommodation to week day business users, young families with children and visiting tourists. Their business philosophy is ” four star accommodation at three star prices” Rooms sizes are generous and the decor chosen to give a “home from home” feel.
Our brief was to provide Bewleys in Glasgow with an immediately recognisable “icon” building which would launch the Bewleys name in the UK and to provide 104 bedrooms, reception and space for a ground floor bar and restaurant. Bewleys themselves fitted out the bedrooms.
We have, fulfilled that brief and 110 Bath Street is immediately recognisable. Visible from key locations in the city, the building is provocative and intended to be so. Reactions to our design have been both very supportive and, at times detrimental.
Ranging from “big bold and beautiful” to “meretricious”.
The controversy has had a positive effect though, with the hotel achieving almost 100% occupancy since opening in June 2000, to the delight of our clients.
We are now looking at designing Bewleys hotels in Nottingham and Manchester.
Radisson SAS Glasgow
This new five star 250 bedroom hotel for London based developer MWB is currently being built in Argyle Street, Glasgow at a cost of £30m.
It will be operated by Radisson SAS and will be their first new-build project in Scotland.
A curved copper wall continues the street line of Argyle Street, one of Glasgow’s oldest thoroughfares, and provides a dramatic frontage to the hotel. Copper is one of the Glasgow “native” and historic building materials, used here as a foil to the six floors of hotel accommodation. A naturally lit internal “street containing the reception, function suite, cafe and bar spaces runs between the copper wall and hotel accommodation. A special suite of twelve rooms cantilever over the street and extend through the copper wall to Argyle Street.
Previously neglected frontages on Robertson Street and Oswald Street are brought back to life with fine dining restaurants, bars and leisure uses.
Hotel bedrooms look out onto adjoining streets or into a private courtyard garden.
The project will be completed and occupied by Aug 2002.
Edinburgh Architecture
EICC – Additional Spaces Facility – Project
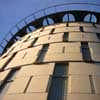
photo © Adrian Welch
EICC – Additional Spaces Facility
Comments / photos for the gm+ad architects – Gordon Murray + Alan Dunlop Architects Glasgow, Scotland page welcome
