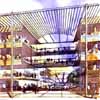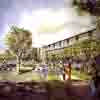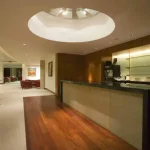HOK Architects, Telford College Building Images, Further Education Scotland Campus design
HOK Architects : Telford College Edinburgh
Further Education Edinburgh Campus, Scotland, UK design by HOK London Architects
Edinburgh – New Architecture
Address: 350 W Granton Rd, Edinburgh, Midlothian, EH5 1QE
Phone: 0131 559 4000
Telford College Edinburgh
HOK International (Hellmuth, Obata + Kassabaum Inc) has planned and designed a new four-storey, 285,000sqft (26,500sqm) building for Edinburgh’s Telford College in Scotland’s capital city:
HOK Architects will reconfigure Telford College to accommodate more than 21,000 students and 600 staff members while consolidating four existing campus sites; this Edinburgh college is the largest college building constructed in Scotland in the last three decades. It should be complete in August 2005.
HOK Architects : Design Goals
HOK Consulting’s client-visioning sessions helped create the design brief. Our challenge was to accommodate innovative new teaching techniques in a sustainable, accessible environment. The design supports the college’s goal of delivering a curriculum that satisfies social, economic, and individual needs while broadening access for under-represented groups.

Telford College Edinburgh atria image from HOK Architects, London
Prominent Edinburgh Site Creates Identity
A prominent frontage gives the college an identity and creates a gateway to the Granton Waterfront regeneration area. HOK Architects’ design enhances the urban fabric by creating “vision corridors,” a continuous street frontage, and courtyard-style green spaces.
A learning resource centre facing West Granton Road is open to the public and animates the southern facade. At the other end of the site, on Parkside Street, an entrance to the sports facilities and views into the engineering department generate activity.
The Wilderness Garden is an informal green space enclosed by the two building “arms.” The garden, which is open to the public during the day, includes reed beds for grey-water recycling. HOK Architects plan also incorporates two power-generating windmills.
A new public square between the building and a neighbouring supermarket helps integrate the college with the community.
HOK : Telford College Building
The four-story building has two arms of naturally ventilated, daylit spaces.

Telford College Edinburgh – vaults : image from HOK Architects, London
On the first floor, a bright three-story central atrium or “learning street” leads to Telford College’s general-purpose rooms. This open-plan space provides a flexible educational resource instead of dreary corridors. The architecture practice have provided touchdown spaces with computer plug-in capability accommodate the trend toward individual learning.
Purpose-specific rooms on the second floor are linked by bridges that span the atrium while allowing daylight to reach the floor beneath. The architecture firm placed large art studios extend the length of the top floor, which has vertical circulation at both ends.
The ground floor of Telford College provides public access and brings together special rooms that require mechanical ventilation. HOK Architects have provided a hub at the centre of this floor, acting as the main point of social interaction. The space includes dining areas and places for people to wait for hairdressing and beauty treatments.

Telford College Edinburgh – exterior : image from HOK Architects, London
Environmentally Friendly Features
Telford College was concerned about the building’s impact on the environment. Among HOK Architects environmentally friendly initiatives:
• The 69-foot span, barrel-vaulted atrium space has an ETFE (ethyl tetra fluoro ethylene) roof with inflatable, transparent plastic cushions that provide good thermal insulation and maximum natural light. This material is self-cleaning, anti-static, and transparent to UV light.
• A grey-water recycling system uses the reed bed in the Wilderness Garden.
• Planting the Wilderness Garden with indigenous species encourages biodiversity.
• Porous pavements collect and filter rainwater.
• Wind-power generators.
• Natural ventilation.
• Maximum use of natural daylight.
Telford College Edinburgh images & description
Building Information – 2002
HOK Sport is a major architect practice specialising in sports architecture eg stadia design, based in Kansas City, London and Brisbane and is part of the HOK Architects group
This architectural studio feature on the e-architect website.
Scottish Capital Building Designs
Contemporary Scottish Capital Property Designs – recent architectural selection below:
Formerly known as ‘Hellmuth, Obata + Kassabaum’, HOK has offices in North America, Latin America, Europe & Asia
Telford College – Website: www.ed-coll.ac.uk
Buildings close by include Scottish Gas HQ by Foster and Partners, Architects
Architecture Practice Website: www.hok.com
HOK Sustainable Design – Website: www.hoksustainabledesign.com
Comments / photos for the Telford College Edinburgh building designs page welcome
Website: www.ed-coll.ac.uk/


