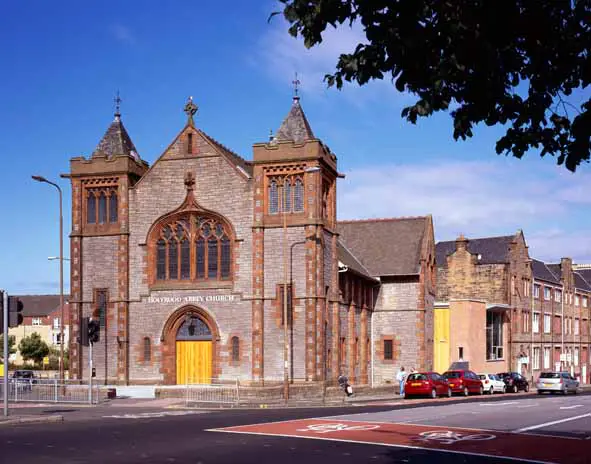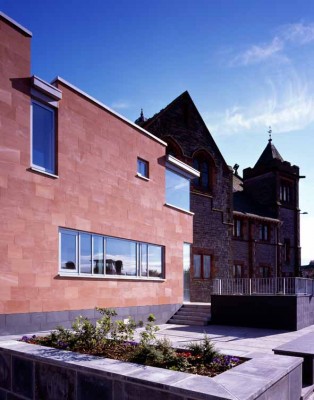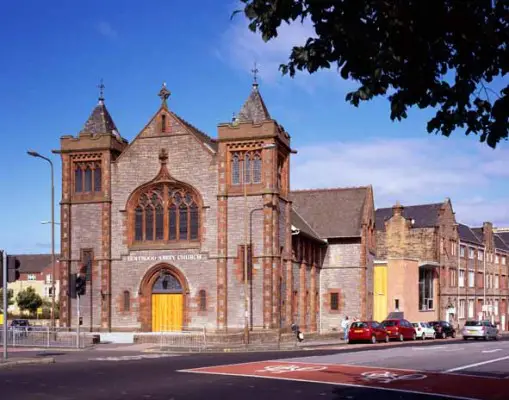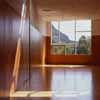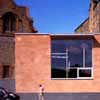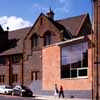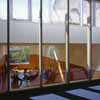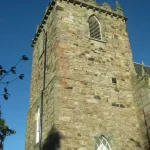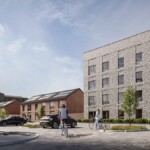Holyrood Abbey Church, 83 London Road Property, New Meadowbank Building Photos
Holyrood Abbey Church, Edinburgh
Contemporary Edinburgh Church Architecture design by Malcolm Fraser Architects, Scotland
post updated 28 July 2021
Holyrood Abbey Church
Latest Malcolm Fraser building to be completed in Edinburgh
Photographs by Keith Hunter
Holyrood Abbey Church in Edinburgh
Location: 83 London Road, adjacent to Meadowbank Retail Park, east Edinburgh
Church and hall for Holyrood Abbey Parish Church
Start on site: Jan 2006
Completion Apr 2007
Approx. cost: £1.5m
Client: Church of Scotland
Holyrood Abbey Church Building
Information from Malcolm Fraser Architects:
The new building replaces the church’s old hall, which was an uninviting space that discouraged community access. The existing late-Victorian church itself is focused on a rose window over the pulpit with its simple inscription ‘God is Love’.
The new building uses a window to engage with both the landscape and the community. The geometry of the church’s aisles extends into the new hall through its west wall, on either side of the pulpit. This is continued by skylights which fill the deep plan space with daylight, and govern the line for two moveable walls, converting the large hall into individual rooms.
The view of sunlight and sky through the rooflight is part of a general north-south engagement, most apparent once you step through from the main church. To the left is a new entrance leading from an urban square, with a servery providing hospitality. Overlooking the main hall is the vestry and upper hall. To the south, a huge window frames the view to Arthur’s Seat and Holyrood Park, next to whose Abbey this church and congregation was first established before moving to its current site.
Location: 83 London Road, Edinburgh
Client: Church of Scotland / Congretional Board of Holyrood Church
Status: Completed April 2007
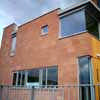
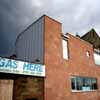
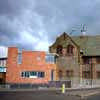
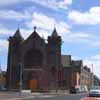
building photos © Adrian Welch 280707
The architectural design was by local architecture practice Malcolm Fraser Architects (since then the architects studio has changed format).
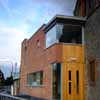
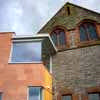
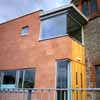
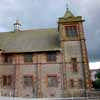
building images © Adrian Welch 280707
Meadowbank Architecture Designs
Architectural Designs in the Meadowbank Area
Meadowbank regeneration development project
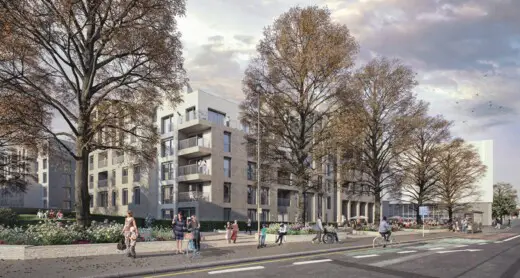
Meadowbank Stadium Building
A consortium of GRAHAM, Miller Homes and Panacea Property Development has been appointed by the City of Edinburgh Council to deliver a multi-million-pound regeneration housing development at Meadowbank. The partnership, known as Edinburgh Meadowbank Group, was formally approved to create one of the capital’s “greenest neighbourhoods” by incorporating low-car, low-carbon infrastructure with energy efficient homes.
Meadowbank Retail Park Building
This Edinburgh retail park of 13,900 sqm was last refurbished in 2001 & apart from recent KFC addition, owned by British Land. Key shops at this location – just east of the city centre – include Brantano and TK Max outlets.
Meadowbank Retail Park
Edinburgh Architecture
Edinburgh World Heritage Twelve Closes Project
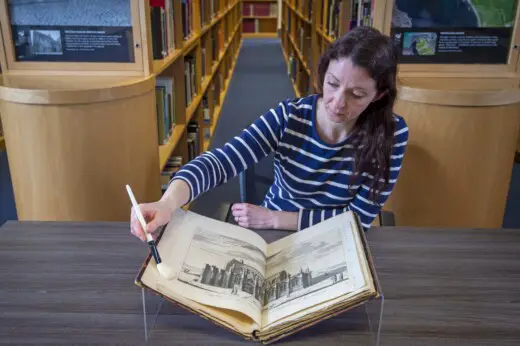
photo © Neil Hanna
Rosslyn Chapel
Comments / photos for the Holyrood Abbey Church Edinburgh Architecture design by Malcolm Fraser Architects page welcome
