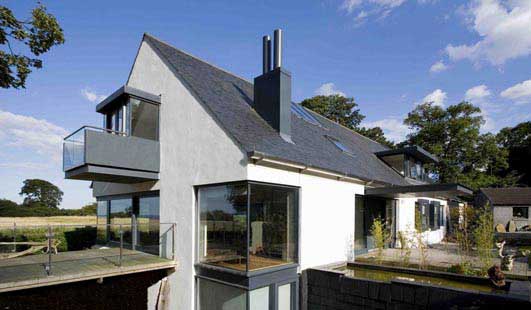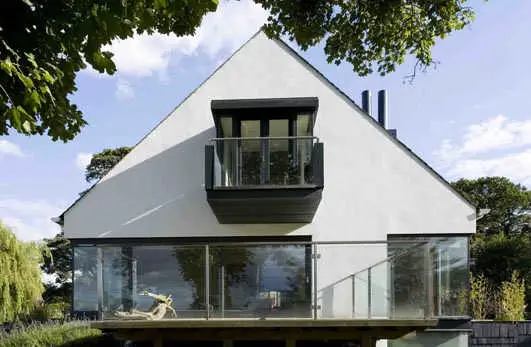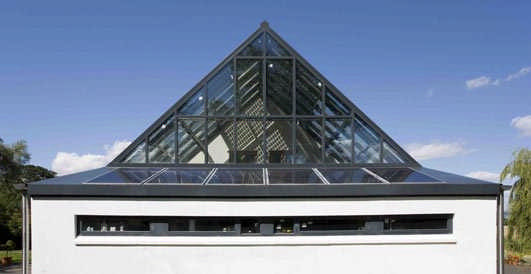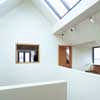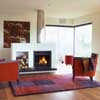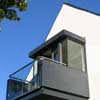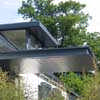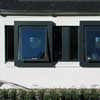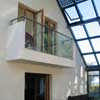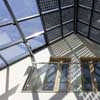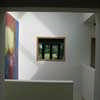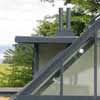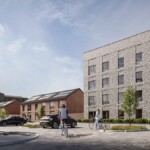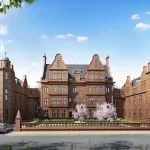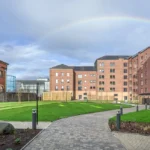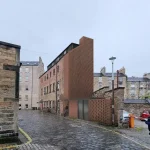House in Cramond, Edinburgh Residential Building, Home Design Image
Cramond Property : Environmentally Friendly Residence
Cramond House, Eco Private Residence – design by Lindsay Johnston
Design: Lindsay Johnston
Cramond, Edinburgh
New Residence in Cramond
4 Jan 2013
House in Cramond
Cramond is a village on the northern outskirts of Edinburgh with a strong traditional architectural character of stone houses with clipped eaves, steep slate gabled roofs and white render or ‘harling’ (roughcast). Across the Forth River is Fife with its wonderful traditional fishing villages, such as heritage listed Culross. The site of this house, previously occupied by a 1950’s bungalow, is right on the edge of the Edinburgh urban footprint and hard against the ‘green belt’ with expansive views to the north over open fields to the Forth Estuary. It is entered through an older stone arched gateway, that is heritage listed, connected to which is a small gate lodge in which the clients lived while the new house was being built. The owners set out to design a home that would be experimental and would demonstrate key strategies that can be adopted to minimise environmental impact and reduce energy consumption.
The owners’ brother-in-law is Irish architect Lindsay Johnston, who emigrated to Australia in 1986 and has won awards for his environmentally responsive buildings. He had frequently visited the site and they approached him to design a new house. Lindsay studied architecture in Dundee, just up the coast, and was interested in the prospect of taking on the challenge to design a house that would be a modern interpretation of the traditional vernacular language of the region – something that Charles Rennie Mackintosh explored one hundred years ago (see Hill House, Helensburgh, which is now open to the public) – and that would also explore new environmental strategies and technologies.
The first challenge was to address the difficulty that the big view is to the north and the sun is in the south. The major ‘move’ in the siting was to locate the new house on a north – south axis, to raise the ground floor slightly to avail of the fine views, and to maximise the potential floor area by introducing a part basement and an upper floor. The major energy ‘move’ was to put the main living room and bedroom at the north end of the house and introduce a solar conservatory on the south end, to capture passive solar gain that can be transferred to the north end, and to provide a warm covered ‘interstitial’ space (between inside and outside) within the conservatory beside the family kitchen.
The traditional architectural language of rendered white walls and 45˚ natural slate roofs is transformed into a modern dialect with finely detailed glass to glass corner windows, dormers, balconies, canopies and decks. Professor Brian Edwards, former Head of the Edinburgh School of Architecture and author of the book “Green Architecture Pays”, remarked that he could see cultural transmigration from Australia in some of the ideas. Johnston teaches on Master Classes with famous Australian architect Glenn Murcutt.
The house is built using the highly insulated SIPS system with the walls and roof built like a big box of 167mm rigid lightweight insulated panels consisting of 150mm polystyrene sandwiched between two layers of particle board. The concrete walls and roof slates are therefore a weathering ‘overcoat’. The special window and balcony details are powder coated aluminium cassettes, which slide over the SIPS panels, and hardwood timber windows and doors were selected for thermal and aesthetic reasons – all double glazed.
The innovative environmental and energy systems are, therefore, understated in the architecture. The passive solar conservatory to the south also contains a large active solar system with 20 X 63 polycrystalline photovoltaic cells integrated into the roof glass, manufactured by Schuco in Germany, plus 6 standard photovoltaic modules located over the south facing roofs of the end stores. This set-up is projected to produce 3120kWh per annum saving 1.67 tonnes CO2. The system is grid connected and the electricity produced powers a Swedish IVT geothermal ground source heat pump connected to two 75 metre deep boreholes that feeds an hydronic underfloor heating system cast into the concrete ground floor. Rainwater is harvested off the roof into large 250mm diameter stainless steel gutters (definitely an Australian feature) and is stored in a 6500 litre underground tank and used for flushing toilets, laundry and irrigation.
The result of the design, planning and technical systems in this house is a very comfortable eco-friendly living environment where views, solar access and functions are harmonised. There is an unusual transparency in the large interior spaces combined with a selection of sunny corners, both inside and outside the house, which allow restful enjoyment of the delightful surrounding landscape.
2. Ground Floor Plan, 2. Ground Floor Plan, 3. Upper Floor Plan, 4. Section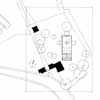
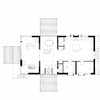
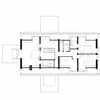
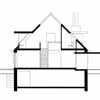
images from architect
House in Cramond – Building Information
Floor areas
Ground and first floor = 280sqm
Solar conservatory = 40 sqm
Ground floor stores = 20 sqm
Basement storage / studio = 80sqm
Design Credits
Architect – Lindsay Johnston, Australia
Scottish collaborating architect – Scott Wardlaw, Edinburgh
Structural Engineer – Philip Thomson and Partners, Edinburgh and SIPS Industries, Fife
House in Cramond images / information from Lindsay Johnston
Article by Architect Lindsay Johnston for e-architect: ‘Glenn Murcutt and the Wisdom of the Elders’, our most popular article of all time, all about the grounded Australian Architecture in harmony with nature and tradition yet confident to innovate, something we are firmbelievers in here at e-architect.
Edinburgh Buildings – Selection
Potterrow Informatics – design by Bennetts Associates with Reiach and Hall Architects
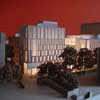
image from Bennetts Associates
Appleton Tower Edinburgh – design by Alan Reiach, Eric Hall & Partners
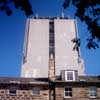
image © Adrian Welch
Edinburgh University Old College – design by Robert Adam Architect
Kings Buildings Centre for Science at Extreme Conditions – design by Hurd Rolland
Comments / photos for the House in Cramond – Luxury Edinburgh Property page welcome.
