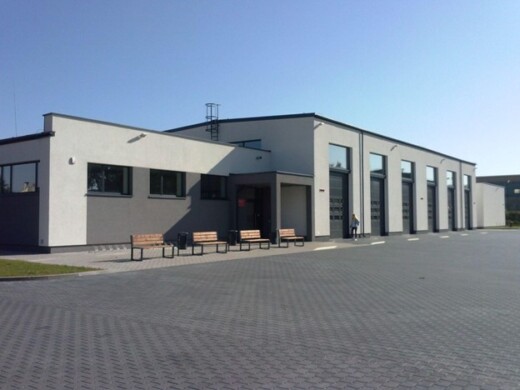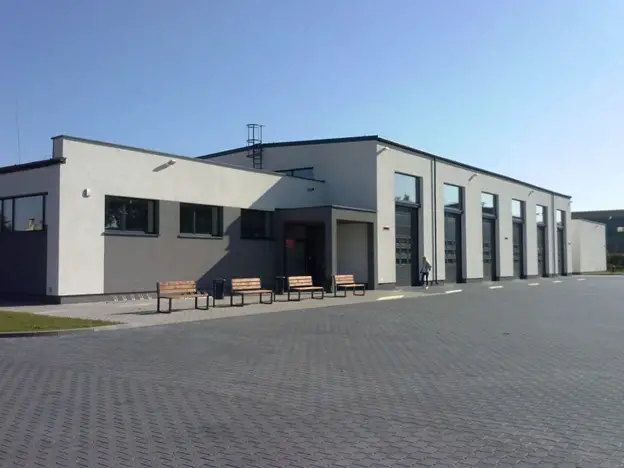How architectural design affects your warehousing business tips, Property warehouse advice
How architectural design affects your warehousing business
16 December 2022

photo : Warszawska róg Szerokiej on Unsplash
When considering the design and architecture of your warehousing business, it’s essential to consider how they will affect your business operations. They should both contribute to the overall productivity and efficiency of your work. To get the most out of the endeavour, it’s essential to analyse and include some data in the decision-making process. This will help future-proof the desired design for as long as possible.
Think Long Term
One of the most important principles is to begin with the end in mind. This serves as a guide to your ideas of where you see the business in the future and will limit the possibility of making costly adjustments. Guidance from an experienced partner may also be beneficial in navigating potential minefields and should be considered while still in the planning phase.
Regulation And Zoning Requirements
If you manufacture products that will be packaged in boxes or plastic packaging, consider how you will store them in your warehouse, especially if you’ll be shipping products to different countries. Countries like Germany also have strict rules regarding packaging that you must comply with.
Read all about extended producer responsibility here. You will find that, over and above safety and health protocols, various codes and regulatory guidelines need to be followed. These rules and guidelines will be different if you are shipping to China as well, for example. Therefore, sectioning your warehouse according to the various country requirements will be crucial to avoid confusion and delivery mishaps.
Cost And Budget
A significant factor that will influence your design ambitions is the cost, and much like any other construction project, many things can balloon the price. Proper planning is critical for avoiding unnecessary costs and ensuring consistency throughout construction. A clear floor plan with an emphasis on form and functionality is highly recommended, as style sometimes gets in the way of functionality and can lower efficiency. Aim to get the best value possible by considering everything.
Location
The warehouse location plays an integral part in how you can plan inventory, storage, and layout. It’s important that this also balances inventory investment with inbound and outbound transportation costs. As such, the size and layout of a warehouse should be tailored to the anticipated products for storage and its shipping volumes, amongst other factors.

photo : Remy Gieling on Unsplash
Space Management
Space optimisation is a vital component of getting the most value out of your warehouse space. It should be considered early in the planning stage with an emphasis on how the floor plan will be arranged, including walkways, ergonomics, and the machinery that you intend to use on a short-term and long-term basis. This will influence your desired width and improve the flow of goods inside and outside the warehouse. Personnel movement and safety are also significant, as most warehouse safety and health codes require marked walkways to ensure protection from machinery operators or freak accidents.
Flow & Efficiency
Whether it be the flow of internal movement, external to internal or vice-versa, an uninterrupted flow will translate into faster lead times and better customer service, to name a few. Golden zoning can also help with efficiency as it takes advantage of optimal positioning and speeds up processes. Inside the warehouse, this has the knock-on effect of minimising the touch of goods, limiting the risk of damage and misplacement.
Throughput Time
Throughputis a measurement of the number of products or services that are moved through the various processes in the warehouse, such as storage, shipping, packing, and receiving. It’s often used to indicate the rate of production. It is essential to measure and consider when building your warehouse, as it directly affects the amount of space you need.
Warehousing Management Systems (WMS)
To streamline operations, increase productivity, and cut costs, warehouse processes should be set up in a logical sequence. This is where a warehouse management system comes in.
With a carefully planned and optimised warehouse layout, there is easy access to stored goods, reduced trip time for packers, and higher order fulfilment rates. It’s critical for your warehouse’s smart management and allows easy data administration and measurement.
Comments on this guide to How architectural design affects your warehousing business article are welcome.
Scottish Capital Architecture
Contemporary Lothian Buildings
Charlotte Square Edinburgh New Town Square
Edinburgh Architecture Designs
Comments / photos for the How architectural design affects your warehousing business advice page welcome





