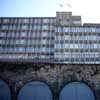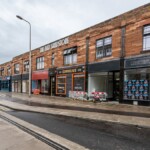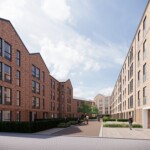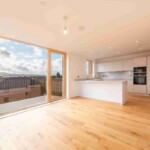Jeffrey Street Edinburgh Old Town architecture, Scotland capital city photos, Architect, Property project images
Jeffrey St Development Edinburgh
Edinburgh Old Town Building Development design by Allan Murray Architects
post updated 22 October 2023
Edinburgh Old Town Project for EDI
Design: Allan Murray Architects
Jeffrey St, Old Town
Allan Murray Architects: Jeffrey Street
Jeffrey Street Development in Edinburgh Old Town
Allan Murray Architects: Letter to Alan Henderson
Head of Planning
City Development – Planning
City of Edinburgh Council
1 Cockburn Street
Edinburgh
23 May, 2001
Dear Sir
Jeffrey Street and Arches Development
Ref: 01/01733/FUL
We refer to the Cockburn Association’s letter, dated 18 May 2001, responding to the above planning application. We consulted with the Cockburn Association on two occasions prior to making our application and received a positive response to our ideas at these meetings. Given their subsequent objection to our submission, it is therefore disappointing that there was not more debate on these concerns at those times.
However, their letter allows us to address these issues now and it is very important that we clarify a number of key points which the Cockburn Associationcontend are material to our application, namely:
The case in the 1870’s The Cockburn Association’s letter uses historical records to try to establish a precedent for no development on the north side of Jeffrey Street. But the 1870’s case in question is a totally different situation from the current application.
The original proposal involved a long line of tenements (as with Cockburn Street itself) which would have had their fronts onto Jeffrey Street and “…their backs towards the New Town” (quoting from the Royal Scottish Academy’s 1875 note to the City Council). These tenements would have run along the north side of the street which, in the words of the Cockburn Association’s 1875 notes, would disfigure “…the appearance of the street, and the new church” [Old St Paul’s, close to North Bridge]. We should note the ground for objection then was quite clearly that the views onto the Old Town from the north would be spoiled.
The key vantage points for these views are described quite specifically in several parts of the historical documents the Cockburn Association have transcribed: Royal Scottish Academy describes them as being “…from several important points: more especially the great approach by Railway from the south, Waterloo Place and the trunk thoroughfare of the North Bridge.”
The Cockburn Association’s minutes of 1875 confirms this: “…the view of the whole valley looking from the North Bridge and of the Old Town looking from the Railway.”We should note that there is no mention anywhere of any view from the High Street to Calton Hill being of concern and we would challenge the Cockburn Association to substantiate that this was indeed minuted or of concern at the time.
We would agree wholeheartedly with the original comments that to build a long tenement with their backs facing onto the New Town, obscuring the south side of Jeffrey Street, would indeed have been regrettable but we are not proposing anything of this nature. The 1876 agreement to move the edge of the Railway land northwards to the south edge of Jeffrey Street effectively ended the possibility of such a development.
However, it left an unsatisfactory wedge (the site of the proposed building of the current application), and we disagree with the Cockburn Association’s assertion that 18 Jeffrey Street’s gable is a suitable termination to the street: it is in fact somewhat mean, weak and inconclusive architectural statement.
Our proposal seeks to address this “unfinished” nature of the street and to this extent we are proposing a piece of responsible modern urban design, wholly in the spirit of the character of Edinburgh’s townscape by beginning adjacent to the existing gable end and ending with an elegantly shaped “prow”. There are a number of local examples, most notably in Cockburn Street, where two building are separated by only a few metres creating a small wynd or close and therefore is entirely valid.
The current proposal, rather than closing off the view of Jeffrey Street from the north, actually creates an appropriate edge frame for this view. It is a wholly appropriate termination both for the revitalised and refurbished archways, and for the unresolved sequence of Victorian tenements to the north-east.
The future situation notwithstanding the misinterpretation of the above issues, as responsible urbanists we have to look also to the future. The Waverley Valley is going through significant changes and much thought has been given to how our proposal will integrate with these changes.
To ignore these changes would be irresponsible, given that:
There will be significantly increased pedestrian movement through and across the site to developments in the east of the Old Town (the Parliament, the Holyrood North sites, The Scotsman, Dynamic Earth, Calton Gate, etc.). The Jeffrey Street site lies at the confluence of these new activities and our response makes not only a positive contribution to the urban movement patterns but acts as a much-needed new generator of activity itself.
There will be a new urban square with direct access to the new Waverley Station directly opposite the “prow” of our proposal.
There will be new commercial and retail buildings along Market Street to the north.
The adjacent site on Cranston Street is currently the subject of a design competition for a major new office development for the City of Edinburgh Council. Even if this site is not selected, there will undoubtedly be other pressures to develop it soon.
The former New Street Bus Station site to the east is likely to be approved soon creating a vast development, a new street (Parliament Way) and a radical change in the focus of the Old Town. There will be be a new Science Centre to the west augmenting an already burgeoning “Arts Quarter” with the City Arts Centre, Fruitmarket Gallery and other attractions.
As you know, we have considered the design in relation to the current and imminent proposals for the surrounding areas and it is our professional opinion that our proposals create an appropriate addition at this important point within this developing townscape. It is clear that the current situation does not suit the changing focus of public spaces and thoroughfares, whilst our new proposal will.
In response to the other items of the Cockburn Association’s letter of 18th May 2001, we would respond as follows:
Jeffrey Street and Cockburn Street compared: We contend that the comparison between these two streets is entirely valid and it is a nonsense to suggest otherwise since both demonstrate the Victorians’ improvement proposals, with Cockburn Street particularly illustrating key architectural principles of tight gable to gable junctions, and how Edinburgh’s townscape is terminated with appropriate accents and climaxes.
Our proposed design for the new building addresses the slightly different natures of the specific streets because it has two fronts – one to Jeffrey Street and one to the New Town (addressing the concerns of the 1870s). Furthermore, its “prow” element terminates the street and provides a strong focal point.
Architecture: The Cockburn Association suggest that the roof should step down, but we would argue in terms of townscape and appropriate massing as demonstrated by our architectural model submitted as part of our application (and one of many study models we make to analyse complex massing issues).
The character of the Old Town is quintessentially “massive in scale”; a visit to the rear of the City Chambers will attest to this fact, and our proposal is sympathetic to this characteristic. The Cockburn Association also refers to Edinburgh Local Plan Policy Guidelines but we do not believe that our proposals contradict them at all.
Fenestration: Our design is contemporary, but it draws inspiration from the historical richness of the Old Town. The “regular and formally placed windows” described in the Cockburn Association’s letter as being appropriate would, in fact, better describe the insensitive 1963 office building, now the Jury’s Inn. One of the key components of the varied and rich composition of the Old Town is the mixed uses at various levels.
Our design seeks to create a richly varied fenestration composition reflecting the diversity of uses. We are all now acutely aware of problems of creating pastiche architecture in historic cities and we are disappointed that the Cockburn Association seem not to appreciate this contemporary approach.
Arches: We note the Cockburn Association’s praise of this aspect but we contend that the proposed building is an integral and fundamental extension of the rejuvenation of the arches.
Stairs: We note the Cockburn Association’s comments regarding staircases but would argue that the design and use of a discreet steel stair is in sympathy with Waverley Station’s architecture and is aligned with the rhythm of the arches and the openings. We have suggested that this aspect could be reviewed and alternatives proposed.
In summary and in response to the Cockburn Association’s closing remarks, we believe that we have demonstrated that we have not only a fundamental understanding of the dynamic nature cities but also a creative approach to how the urban morphology of the Old Town may be enhanced. We suggest, with respect, that the research that the Cockburn Association have produced does not relate to our proposals specifically and therefore does not offer a material basis for objection to the current proposals.
We contend that, as a practice passionate about cities and about Edinburgh in particular, we have in fact tried to understand not only the past issues of the Old Town but also to consider a future role for Jeffrey Street in the townscape of the Old Town. Even historical cities, like Edinburgh, are living organisms. We must not forget in our preoccupation with the past, that we must also dream of a future. We propose to strengthen the unique characteristics of the Old Town and trust that the above offers a considered response to the comments forwarded by the Cockburn Association.
Yours sincerely
Allan C. Murray for Allan Murray Architects
Client: EDI Group Ltd
Architects: Allan Murray Architects Ltd, Harrison Gardens, EH11 1SJ:
0131 313 1999: 0131 313 1666
Project Architect: Steven McGillivray
Agent: Lang LaSalle
Project Manager & Quantity Surveyor: Robb Clark
Structural, M&E Engineer: Johnston & Partners
Fire Consultant: Fire Consultants Ltd
Lighting Architects: Spiers & Associates
Building close by: John Knox House
Jurys Inn Hotel building, located close up, from north:

Jurys Inn Hotel building photo © Adrian Welch, Sep 2006
More Scottish Architects:
Cockburn Association Jeffrey Street Letter
Jeffrey Street Letter from Cockburn Association to CEC Planning
Head of Planning
City Development – Planning
City of Edinburgh Council
1 Cockburn Street
EDINBURGH EH1 1ZJ
18 May 2001
Dear Sir
Planning Application 01/01733/FUL for a mixed-use development including offices, retail and restaurant with the conversion of the arches to workshops and offices at Jeffrey Street.
The Cockburn Association has examined the proposals by EDI and wishes to submit this letter of representation in strong objection to the principle of the scheme. In examining this proposal the Association asks that it is dealt with as one of major significance for the City of Edinburgh and is therefore considered by the full Planning Committee.
1.0 ‘Unfinished’ Masterplan
The Architects make the assertion in their design brief that the north side of Jeffrey Street was not developed ‘due to the awkward site constraints and onerous ground conditions’.
1.1 The Cockburn Association refutes this claim and has undertaken the necessary historical analysis to establish why the area was not built to the plans contained in the Improvement Act of 1867.
1.2 On the 13th December 1875 the Council of the Cockburn Association met and recorded that ‘The Council are strongly and unanimously of the opinion that it would be a very great misfortune if the Improvement Trust were to adopt a proposal which so far from being an improvement would be highly injurious to the amenity of that part of the City’. A copy of this was sent to the Improvement Trustees and was recorded in their Minutes along with a letter from the Royal Scottish Academy and a local resident. These are contained in an Appendix to this letter.
1.3 On the 19th December 1876 the Lord Provost and the Town Clerk were authorised to sign an agreement between the Town Council, the Improvement Trustees and the North British Railway Company. This agreement stated that ‘buildings shall not exceed in height the finished level of the carriageway of Jeffrey Street’. The Trustees of the 1867 Improvement Act had come to the opinion that it ‘would manifestly have been folly to sacrifice the north side of Jeffrey Street as a building site’ as ‘any buildings on that side would be a serious injury to the amenity of the City’. Further extracts from the Minutes are also submitted as an Appendix to this letter.
1.4 The comparisons drawn by the architects between Jeffrey Street and Cockburn Street are not relevant, even though these were both proposed under the 1867 Improvement Act. It was clear to the Improvement Trustees that Jeffrey Street required special consideration, as it was a visually prominent street forming an outer boundary to the Old Town. The Cockburn Association still maintains that the importance of Jeffrey Street to the City of Edinburgh still remains. There is no anomaly created by the completion of Jeffrey Street on one side only, as evidenced by the turreted and fenestrated end elevation of the building on the North side of Jeffrey Street.
2.0 Architecture
The application asserts that the ‘buildings quality of materials and richness of detail will help to establish a confident termination to Jeffrey Street and reinforce its position within the backdrop of the Old Town’.
2.1 The proposed building is massive in scale and would be an unwelcome and alien addition to this area of the Old Town. It is 7 storeys high from Cranston Street and rises 5 storeys above Jeffrey Street. In particular its height will result in the loss of views from the Royal Mile to Calton Hill and from Jeffrey Street along the Waverley Valley to the Forth. We maintain that the roof level should have followed the sloping gradient of Jeffrey Street rather than stepping upward towards Market Street.
2.2 Central Edinburgh Local Plan Policy CD11 – New development – general maintains that proposals for new development should respect the ‘constraints of the site, the character of its surroundings…’. We contend that the constraint of the site in this case is that no building should reach a level above the carriageway on Jeffrey Street. Moreover, the proposal clearly breaches Central Edinburgh Local Plan Policy CD12 – Height Control, which is emphatic in its terms.
3.0 Fenestration
The architects state that ‘The building exploits a language of abstract compositional features to create appropriate accents and so echoes the richness of the adjacent Victorian architecture built in the Scots Baronial style’.
3.1 This site has a visual significance from important locations in the city such as Calton Hill, Royal Mile, North Bridge, Waterloo Bridge and from trains travelling past. It is therefore important that any development should integrate well with its surroundings. Far from echoing the neighbouring architecture, the fenestration pattern in particular is incongruous as it has a horizontal bias. The windows are arranged randomly and the dimensions of the windows vary greatly. It does not respect the predominantly vertical character of the surrounding tenement buildings with their regular and formally placed windows. Nor does it reflect the rhythmic repetition of the archways along Market Street. The architects have created a hybrid where holes have been punched in walls to create window openings and large glazed sections in-fill between areas of solid wall. The arbitrary nature of the window pattern reflects its intended purpose as offices in an area largely residential in character.
4.0 Arches
In the proposals the architects have suggested ‘a simple insertion of glazed screens into the full archway of each opening to exploit the structure and material drama of the archways’.
4.1 The Association welcomes the reuse of the arches for workshops, offices and retail. We understand that the arches were originally utilised for workshops once it had been decided that Jeffrey Street would remain an open terrace. Their conversion will revitalise a redundant section of the City centre. We would also suggest that one of the archways could be used to provide public conveniences.
5.0 Stairs
‘The proposals will increase pedestrian links and access and act as a catalyst for movement’.
5.1 The new stairs would be an asset to the city’s streetscape and are welcome.d by the Association. They would act as a connection to the East Market Street vaults further assisting in their economic regeneration. The relationship between Victoria Terrace and Victoria Street demonstrates a similar precedent where a stair provides a useful shortcut akin to the closes of the Old Town. With the redevelopment of Waverley Station the ability to reopen the historic and important link from the Old Town to Calton Hill will be possible. Another route that could be created is an extension of Carrubbers Close through the appropriate arch; this would give access to the High Street and a redeveloped Tanners site.
5.2 The proposal shows one of the staircases ‘applied’ to the façade of the vaults. This steel stair cuts across the front of some arches on the eastern section of Market Street disrupting the curved pattern they create. We contend that its design appears to be unresolved and that a more elegant solution could have been found to integrate them more fully with vaults. The architects should have considered connecting the curved stair to the side of the proposed new building as a “carved out” element rather than cutting in front of the vaults with an attached steel stair. The Association considers that stone is a more robust and appropriate material for use in the old town, and this change in design would facilitate its use.
Within the application the architects have shown a lack of understanding as to the role of Jeffrey Street in the townscape of the Old Town. The historical analysis undertaken by the Association has confirmed that a calculated decision was made not to build on the north side of Jeffrey Street. In 1876 the Town Council, the Improvement Trustees and the North British Railway Company signed an agreement that maintained Jeffrey Street as an open terrace in order to protect the amenity of the city. Furthermore, it stipulated that further development in this area should not rise above the level of Jeffrey Street.
The Cockburn Association considers that the issues behind this decision are as relevant today as they were over 100 years ago, therefore we maintain our objections set out in 1875. The Association asks that this application be refused and reiterate our request that it be considered by the full Planning Committee.
Yours faithfully
Martin Hulse, Cockburn Association Director
Jeffrey Street comes off the Royal Mile Edinburgh
Edinburgh Building Designs
Contemporary Edinburgh Architectural Designs – recent selection from this website:
Buildings / photos for the Jeffrey Street Development, Edinburgh Old Town Architecture page welcome



