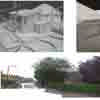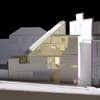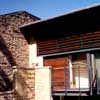Kingsknowe Villa, Building, Architect, Project, Images, Design, Info
Kingsknowe Villa, Edinburgh
Suburban House : Kingsknowe Villa, Kingsknowe, Edinburgh
–
Kingsnowe Crescent Property
CiAO Architects

Kingsknowe image by CiAO Architects
Kingsknowe Villa, Kingsnowe Crescent
CiAO wins planning Appeal for modern villa in Edinburgh’s bungalow belt.
CiAO City Architecture Office has won a planning appeal for a modern villa in the leafy Edinburgh suburb of Kingsknowe. The application was registered in August 2003 and has taken a year to be approved after City of Edinburgh Council originally refused it in December 2003, on the grounds of it having an adverse affect on the character & density of the area. CiAO appealed to The Scottish Executive, who have now overturned the decision of the Local authority.

Kingsknowe image by CiAO Architects
The Scottish Executive concluded that the proposal ‘would harmonise with and make a positive contribution to the overall quality of the environment’. The inquiry reporter, Mr. Frank Cosgrove, also stated that it is an ‘unashamedly modern, contrasting design, simple & unfussy, with good quality materials’. The size, scale, height and landscape were all described as ‘well considered and tailor made to this particular site’.
The site is part of a heavily landscaped north facing, and steeply sloping garden on the north side of a detached bungalow in a residential street, Kingsknowe Crescent. In the shape of a quadrant, the land has a considerable underbuilding (2m) to the north side to achieve a level floor plan. The landscape design by City Design Landscape architects is integrated with the building. A woodland management strategy promotes bird & wildlife, flora fauna.
The proposed villa is set down to the existing eaves height and the upper level is pulled away from the original. The monopitch roof is zinc-clad and falls with the slope to minimise the overall height whilst acknowledging the surrounding language of roofscapes. The ground level lightly touches the abutting gable with cedar cladding: this seamlessly forms a screen to a terrace, garage door and set back for the entrance.
The timber overlaps with a dark blue facing brick and these materials are layered at the window openings where timber shutters can slide over the corner glazing. As a composition, this leads to a more private north elevation that has glazing at the ground floor opening onto a series of stepped terraces that follow the fall of the slope. The choice of blue brick echoes the dark brickwork base course used in the underbuilding of the existing house. It also makes the volume of the new building recede into the site and remain concealed behind retained mature planting.
Peter Wilson, Director of the Manifesto Foundation for Architecture who advised CiAO on their appeal, said that he was ‘delighted at the outcome’. The result is a positive sign that the objectives of the Policy on Architecture for Scotland are being implemented. The clients are now looking forward to CiAO & City Design taking the project to completion.
The full report on the appeal can be viewed at the Scottish Executive website www.scotland.gov.uk/planning_appeals/seiru appeal reference PPPA230|260 or call CiAO for further details.
Kingsknowe house images / information 6 Aug 2004 from Ciao Architects
More Scottish Architects:
Contact at Ciao Architects: Moray Royles
Edinburgh Properties that experienced planning issues:
Hart Street House

picture from the architects
Circus Lane houses

image © Adrian Welch
Comments / photos for the Kingsnowe Crescent Property Edinburgh page welcome
Kingsnowe Crescent Villa Building : page
