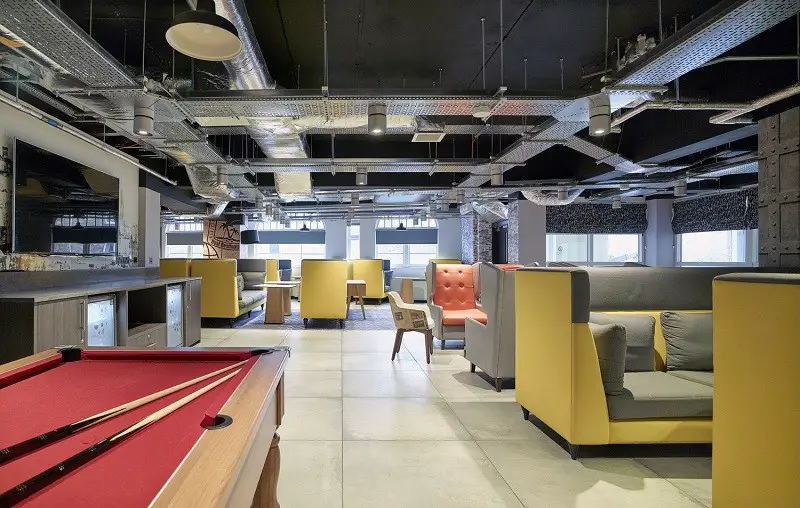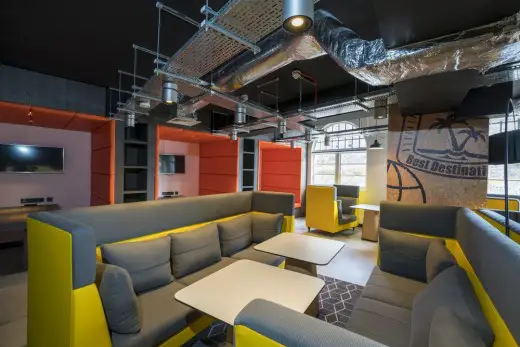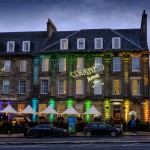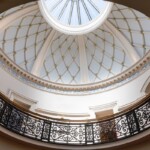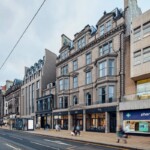KM Central Edinburgh Hotel Development, Accommodation News, New Old Town Rooms
KM Central Edinburgh Hotel
Refurbishment of former student residence for Edinburgh First design by architects 3DReid
post updated 28 July 2021 ; 11 Apr 2018
KM Central Edinburgh 3 Star Hotel
Design: 3DReid
New Concept 3 star hotel, 3DReid’s £2.7 million Edinburgh refurbishment
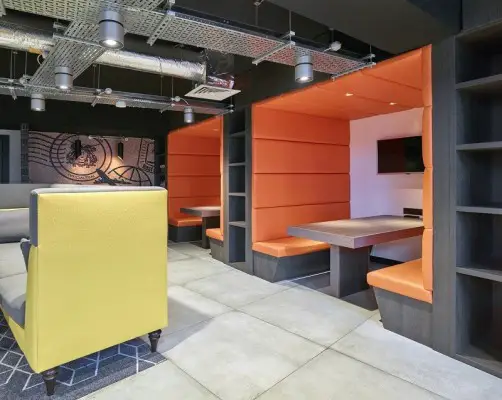
photo © David Cadzow Photography
KM Central Edinburgh Hotel News
11th of April 2018 – 3DReid has completed a £2.7m refurbishment of a former student residence to create a three star, 45 room hotel for Edinburgh First, the commercial arm of the University of Edinburgh.
Working within the confines of the existing student room structure, KM Central offers a quirky ‘left bank’ style interior concept with 3DReid’s design making use of all the available space to create comfortable and well equipped bedrooms and a breakfast room that doubles as a post graduate student common room.
Italian large format concrete effect floor tiles were the starting point for the feel of the space, manifesting itself in industrial style features such as exposed ceilings and iron effect wall coverings. A lighter, more quirky and fun feel was brought in with an eclectic mix of materials, textures and furniture.
Bright bursts of colour within the fixed joinery elements and furniture softened the industrial feel. Hundreds of postcards, riveted metal plates, and wire pigeon hole boxes created a variety of feature wallpapers, with wooden pallets forming the public bathroom ceilings and OSB rough boards, ‘branded’ with their delivery information, formed the WC cubicles.
The breakfast room, Circa, is also the post graduate student common room, performing as a dining space for the hotel guests in the morning, and a study and relaxation space for the rest of the day. This allowed a mix of different furniture types, from traditional dining style tables and chairs to communal high table seating areas with power sockets for charging phones and laptops.
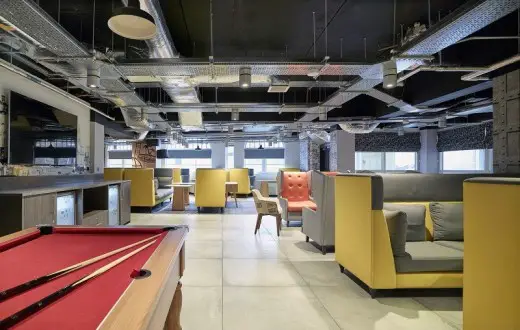
photo © David Cadzow Photography
The exposed ceilings and industrial materials opened up the space, maximising the natural light. In conjunction with the client, the team decided to use furniture rather than fixed screens or acoustic baffles to improve the acoustics. 3DReid’s design introduced high backed sofas and chairs (for group or single study) and three booth seats which featured TVs and upholstered banquette seating running up and over the ceiling.
Explains Scott Torrance, Head of Interiors at 3DReid: “In the bedrooms, the compact space, 18sqm, was a challenge and we had to use a series of techniques to make the rooms feel light and airy. In some rooms, we made best use of the floor space by having super king size beds which fitted into three corners of the room, under the window. The headboard also wrapped around three sides so the client could sleep any way around.”
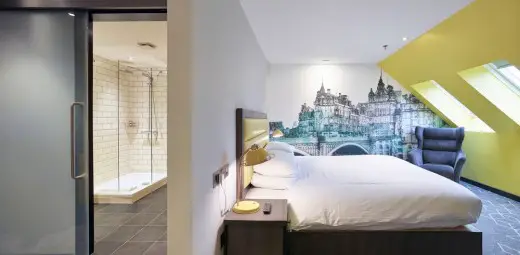
photo © David Cadzow Photography
Randomly coloured chairs add a zesty note in the bedrooms, along with various Edinburgh-themed wall murals with different colourways. The bathrooms feature small sized tiles and a wall to ceiling mirror to reflect light back around the room. An integrated vanity unit gives a sleek finish and a sliding feature door finishes the look.
Concludes Scott: “The key to the success of the project was the rebranding and repositioning of the spaces within a commercial hospitality offering, as well as increasing the flexibility of the breakfasting room. The space now operates 24 hours, serving hotel guest breakfast, whilst accommodating students for single or group study, workshops and satellite learning.”
KM Central is the second project 3DReid has undertaken for Edinburgh First; the first being the four star Masson House Hotel on the University’s Pollock Halls campus in Edinburgh. 3DReid designed and delivered the new interior design concept and branding for this comfortable and stylish hotel. Situated in the heart of the city, Masson House Hotel offers a new level of service for clients, be they travelling academics or tourists.
Photography © David Cadzow www.cadzowpelosi.com
3DReid Edinburgh Architects
About 3DReid
3DReid is an award-winning architectural practice. Established in 1979, it has over 130 people across 5 UK studios, including both Edinburgh and Glasgow. The practice provides full architectural services, from masterplanning to interior design.
3DReid has been shortlisted for two Scottish Property Awards 2018, recognising its work in commercial and public building across Scotland. 132 Princes Street, Edinburgh (with Hazledene House Ltd) is a finalist for the Architectural Excellence Award (Commercial Use) and Courtyard by Marriott, Edinburgh with (Chris Stewart Group) is a finalist for the Development of the Year Award. (Commercial Buildings).
Sgoil Uibhist a Tuath the latest education building by 3DReid is also shortlisted in the project of the year category in CN Awards 2018.
https://www.3dreid.com / @3_D_Reid
KM Central Edinburgh 3 Star Hotel images / information received 110418
Edinburgh Architecture
Courtyard by Marriott Edinburgh City Centre Hotel
3-8 St Andrew Square
Design: CDA and Gareth Hoskins Architects
photo © Adrian Welch
St Andrew Square Building
Comments / photos for the KM Central Edinburgh 3 Star Hotel Development page welcome
