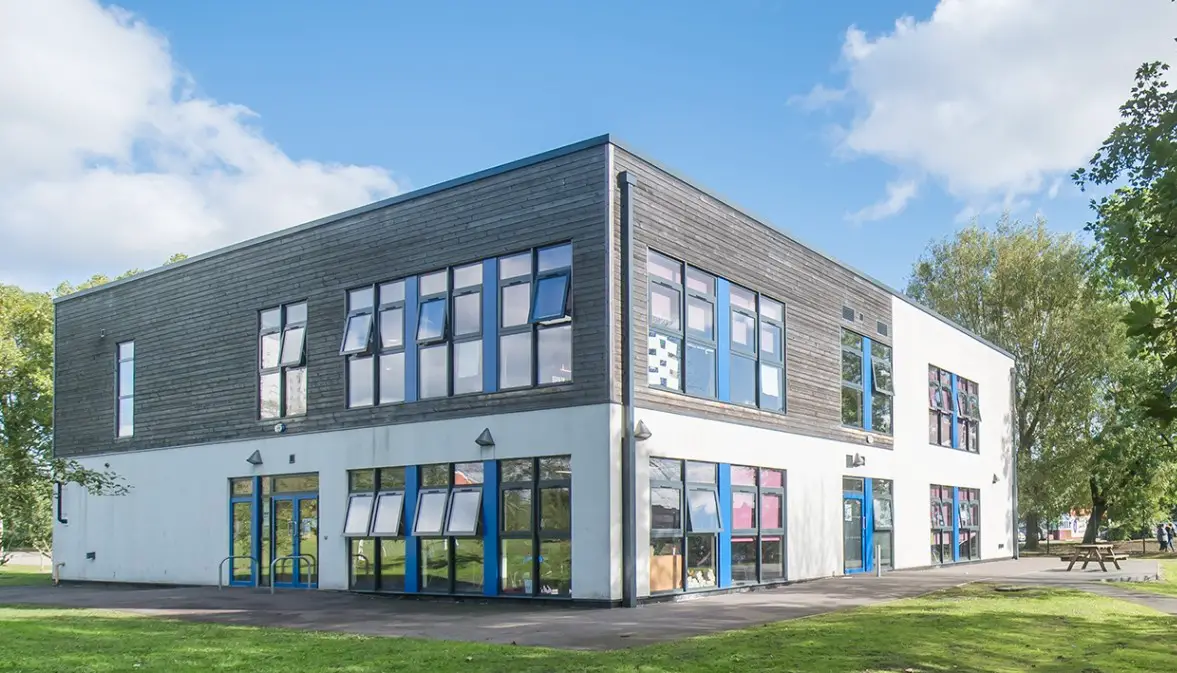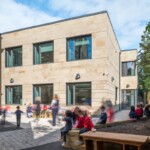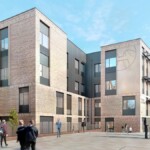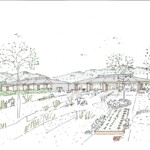Lark Hill Primary School modular classroom extension, Salford education building construction, Manchester
Lark Hill Primary School modular classroom extension
28 Aug 2020
The Lark Hill Primary School modular classroom extension is one of those projects that shows the many benefits of modular construction. MTX was tasked in April 2016 to produce more room for students to be ready for use in the autumn term. The building needed to be useful for its purpose, deliver efficiencies for the school but, most importantly, delivered on time and budget.
Here are the details for how MTX delivered this project for the students and staff of Lark Hill Primary School – www.larkhillprimary.co.uk.
What was required?
Salford County Council requested additional buildings for the school, as the current space was inadequate for future numbers of students coming into the catchment. Schools learn quite late what their student numbers will be, especially Primary Schools. This late notice makes the planning for capital expenditure difficult and therefore hard to commission new buildings.
The needs of the school included eight classrooms, a breakout area and washroom facilities. There was already a live building onsite, so this construction had to be in keeping with the original school.
What did MTX do?
The solution was a 28-bay modular building. The superstructure for this classroom facility was constructed off-site. At the same time, onsite the groundworks began on the existing school playing fields. The new classrooms were to be situated on the left-hand side of the current school. The timings for this were incredible. The project was commissioned in April and groundworks began in May. At the end of July, just at the summer holidays began, the building was delivered to site. The project could then be handed over for the mechanical and electrical fit-out to commence immediately.
The fit-out was completed within nine weeks, which included putting up the external cedar cladding and render finish. This final detail on the exterior helped the extension to blend sympathetically with the structures already on site. The building equipment included a stand-alone boiler, a building management control system, controlled roof lights including rain and CO2 sensors and mechanical ventilation. All controls for the building were on a panel, easily accessed by the teacher, who could manage the environment of the classroom.
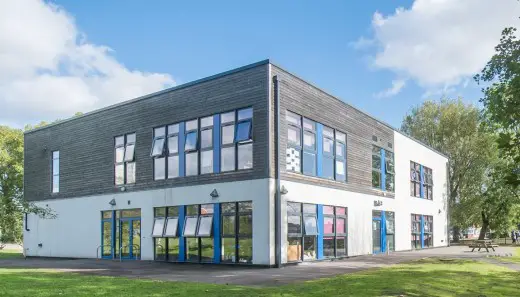
image by article provider, courtesy of Lark Hill Primary School
Sometimes quality education is about the small details. Therefore, the environmental features added to the eco-credentials of the building. Children’s wellbeing is improved when they have access to outside light sources, and the fanlights above doors provided this. Equally, every window was fitted with an electric blind, so if a child couldn’t see because of low light flooding into the classroom, the teacher could solve this instantly.
It is worth noting separately that the air permeability was less than 4.75m3, so both energy efficient and lower in allergens coming in from the outside. As you would expect from such a quality company, all components of the project were fully compliant with the Building Bulletin regulations.
The all-important considerations
While offering a solution that fits the brief is vital, there were other considerations in this project that need to be recognised. First, speed was essential. The numbers of students in the school meant space was required for the Autumn term. The building was handed over in September 2016, even though the project was only commissioned in April. Only modular construction methods could have hoped to meet this tight timeframe.
Second, the project needed to be safe. The construction site was next to a primary school. Consequently, dealing with extra traffic and safety concerns was of prime importance. Therefore, MTX closed off several residential roads on the days of deliveries to site, which not only allowed for efficient delivery but also reduced any hazards. Also, the main superstructure was completed away from the site.
The building was delivered at the start of the summer holidays. So, there were no children at the school when the building went up. As headteachers will know, a traditional building site is a considerable temptation for young people. Keeping these temptations to a minimum was essential to the success of this project.
Finally, for those who have worked within state education, you will know that budgets are always tight, and there is little or no contingency to pay more. Therefore, not only was speed a factor but delivered on the budget was essential too. These requirements were achieved, even though the building was handed over within ten weeks of the project starting.
Lark Hill Primary School modular classroom extension – In short
The MTX team worked tirelessly to reduce disruption while delivering a project within a tight deadline and to a restricted budget. The client responded by praising the company, describing the end-users as “delighted” by the “overall quality”.
Lark Hill Community Primary School
Liverpool Street
Salford
Greater Manchester
M5 4BJ
United Kingdom
Comments on this guide to Lark Hill Primary School modular classroom extension article are welcome.
Edinburgh Architecture
Artisan Real Estate Property Development News
Artisan Real Estate Property Development
image of the development
St James Quarter
Comments / photos for the Lark Hill Primary School modular classroom extension page welcome
