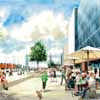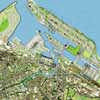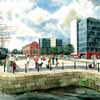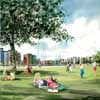Leith Docks Masterplan Development Images, Terry Farrell Architect, Forthside Planning News, RMJM
Western Harbour Masterplan, Edinburgh
Forthside Leith Docks Redevelopment, Scotland
14 Oct 2011
Waterfront & Leith Area Development Framework
Leith Docks Masterplan
The finalised Waterfront and Leith Area Development Framework was approved by Planning Committee on 6 October 2011. The preparation of the Framework follows a series of charrettes (design workshops) which included key stakeholders from across the Waterfront and a period of formal consultation. The outcomes of this informed the final version of the Framework.
The concept of Area Development Frameworks is based on ideas put forward by Sir Terry Farrell during his time as City’s Design Champion.
“One of the areas that Sir Terry considered would benefit from such an approach is the Edinburgh Waterfront. Individual masterplans for the Waterfront have generally lacked proper connections both to the hinterland, adjacent sites and to the city beyond.”
Waterfront & Leith Area Development Framework – external link
28 Aug 2008
Leith Docks Masterplan Approval
Plans for massive regeneration of Edinburgh’s Leith Docks given go-ahead
The City of Edinburgh Council this week (Wednesday, 27 August 2008) gave outline planning permission for a development framework for Leith Docks, the largest planning application in Edinburgh’s history. The framework, designed by RMJM for Forth Ports, will regenerate the area as part of the city’s long term vision to transform Edinburgh’s waterfront into a vibrant sustainable community and an internationally renowned leisure destination.
Leith Docks with green view corridor lines

Visualisation of the ‘view corridors’ that divide the Leith Docks development framework into 9 waterfront villages.
The framework outlines the development of 9 new interconnected sustainable waterfront villages on 144 hectares of brownfield land, an area larger than Edinburgh’s Georgian New Town. The main features of the framework include plans to create up to 15,200 new homes (including up to 3,800 affordable homes), 35 hectares of new open and civic space, public walkways and almost 3km of coastal boardwalk will become accessible for public use.
This approval establishes a foundation for an ongoing process that will shape the future form of Leith Docks. View corridors define 9 new waterfront villages, which will be masterplanned individually or in pairs by a range of masterplanners and architects over a 30 year period. The view corridors offer views to key landmarks in the city centre, including Edinburgh Castle, Calton Hill and Arthur’s Seat, creating the structure for the framework and linking the waterfront to the city centre.
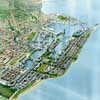
Visualisation of how Leith Docks could develop in accordance with RMJM’s development framework.
Nathan Ward, Associate Urban Designer of RMJM said:
“The Leith Docks outline planning application has been developed in close consultation with local residents, community groups, businesses and the City of Edinburgh Council since 2003 and we’re delighted that outline planning permission has been granted. The framework outlines exciting regeneration plans that will provide homes and jobs for thousands of local people, including new parks, public spaces and areas for events and festivals and will transform Edinburgh into an international waterfront city over the next 30 years.
“We’ve worked with the City of Edinburgh Council to create a very unique and collaborative strategy which has allowed us to create a simple and flexible framework. This process began in 2004 with the creation of supplementary planning guidance. The adoption of this outline planning application by the City of Edinburgh Council establishes the creation of 9 individual villages and provides continued opportunities for input from local communities and stakeholders as future integrated masterplans for the villages come forward.
“The framework also incorporates an extensive network of footpaths, cycle routes and a main terminus for Edinburgh’s new public tram system, which will connect the waterfront to the city centre. The area will also appeal to visitors as an exciting travel and leisure destination in its own right, adding a waterfront city experience to compliment the popular historic attractions of Edinburgh’s Old and New Towns.”
Previously:
Major 350 acre redevelopment set to be approved by councillors 210808.
Council demands on Forth Ports are reported as follows:
– £29m contribution to new tram network
– min. 30% family housing with 3 or more bedrooms
– new secondary school for 1000 pupils
– 3 new primary schools for more than 1300 pupils + new classrooms at existing Catholic schools
– new swimming pool, sports hall, pitches & skatepark
– £34m for transport improvements
Despite vociferous opposition from some quarters only 14 objections are reported
Forthside Sep 2007 News Update:
Largest Edinburgh planning application ever submitted by Forth Properties for 15msq ft £700m scheme masterplanned by RMJM: 9 ‘urban villages’. Elements incl. 16,000 homes; 1m sqft office space; community; leisure; retail; industrial.
Leith Docks Masterplan information from RMJM Architects 060907:
RMJM designs largest planning application in Edinburgh’s history
RMJM’s masterplan for the regeneration of Leith Docks, the largest planning application in Edinburgh’s history, was submitted by Forth Ports on Tuesday.
RMJM has been working with Forth Ports since 2003 to develop a framework for the future regeneration of Leith Docks. This application covers some 144 hectares of brownfield land and will lay the foundations for the next 30 years of development within Edinburgh.
The regeneration will help to reposition Edinburgh as a waterfront city, allowing Leith to reconnect to the waters edge and creating a destination for the city where people can live, work and spend leisure time.
The application submitted on Tuesday outlines the framework for the transformation of the 144 hectare brownfield site, which will comprise a mixture of residential, community, leisure, retail, business and industrial developments. It will create an exciting environment for the local community giving them new parks, public spaces and areas for events and festivals. It includes 35 hectares of new open spaces, public walkways and civic spaces and will incorporate an extensive network of footpaths and cycle routes and sit at the heart of a new public transport interchange.
The masterplan is part of an ongoing process which shapes the future form of the entire development, allowing careful consideration of the formation of streets, spaces and buildings. This will ensure the creation of a mixed and balanced community, where relationships between forms have been fully considered.
View corridors divide the site into 9 new waterfront villages, and provide views back to the key landmarks in the city centre, including Edinburgh Castle, Calton Hill and Arthurs Seat. This concept underpins the design framework for the site, with the view corridors providing structure to the development. Each of the new villages will be masterplanned individually or in pairs over a thirty year period, continuing the sustained evolution of the area, and providing variety and variation.
The proposal has been developed in close consultation with the City of Edinburgh Council planning department and will make a significant contribution to Edinburgh in a number of ways. These include helping Edinburgh to meet its housing needs by providing almost 16,000 new homes, 4000 of which are affordable, and making a significant contribution to the local economy, both through the creation of new jobs, additional council tax revenue and expansion of tourism opportunities within the area.
This brownfield development will give the people of Edinburgh the choice to live in a vibrant waterside community, and will ensure that Leith maintains its maritime heritage operating as a capital city port. This functioning port will include provision for cruise ships, naval vessels and leisure craft and will reflect Edinburgh’s needs as a modern, waterfront city.
Nathan Ward, Senior Urban Designer of RMJM said “The regeneration of Leith Docks is a fantastic opportunity for RMJM to share our vision of creating a thriving new urban area that will be a sustainable place to live, work and visit.
We have worked with the land owner, the local authority and the local community to deliver the first stages in a regeneration process which promises to continue the sustained evolution of Leith.”
Forth Ports Group Chief Executive, Charles Hammond, said: “The Leith Docks outline planning application is one of the largest ever submitted in Scotland and will lay the foundations for the next 30 years of development in Edinburgh. It will regenerate the entire Leith Docks area and re-connect the waterfront with the City of Edinburgh. As well as delivering further regeneration of the waterfront area, this project has real potential to make a huge economic contribution to Edinburgh and Scotland.
Timeline
2003 Dialogue CEC-Forth Ports
2004 LDDF SPG (stage 1) consultation
LDDF SPG (stage 2) consultation
LDDF SPG (Draft) consultation
2005 LDDF SPG Approval
Preparation of OPA commenced
2006 Public Participation
2007 OPA for Leith Docks submitted
2008 First masterplan
2010+ Further masterplans
Key numbers
• 15,900 new homes, including 3,975 affordable homes
• 11,600 direct jobs for Edinburgh
• 10,100 direct construction jobs across the 30 year development period
• Reuse of 144 hectares of previously used or ‘brownfield’ land
• Creation of 35 hectares of new open spaces, public walkways and civic spaces
• Development of over 100,000 square metres of new office floor space, able to accommodate anything from small businesses up to a major headquarters development.
• £194 million per annum GVA growth for the Edinburgh economy
• £248 million per annum GVA growth for the Scottish economy
• Up to £28 million additional council tax revenue and a further £28 million additional business tax revenue
• 2.7km of coastline opened up for public use.
Forth Ports
Forth Ports started regeneration activity at the waterfront in the 1980’s, leading in
the 1990’s to the opening of the Malmaison Hotel, the development of the Scottish Executive building and Ocean Terminal Shopping Centre. By 2001, Western Harbour and Granton Harbour emerged as significant development sites and were granted outline planning consent in 2002 and 2003 respectively.
To date, Forth Ports has invested over £100m in the regeneration process which underlines the Company’s long-term commitment to the waterfront area of the city.
Images
The artists impressions enclosed represent the overall outline planning application lodged for planning approval. As this application is a masterplan, all specific details will be finalised within the future masterplans.
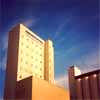
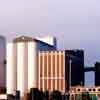
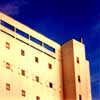
Western Harbour, Leith: Allied Mills © Adrian Welch
Leith Docks Master Plan
JUMP meeting with Forth Ports & RMJM Architects Jan 2007:
Leith Docks Masterplan AIA – Edinburgh Waterfront development proposals
Leith Docks Flats : Platinum Point
Leith Docks Planning Applications : Public Meeting 27 Jan 2009
Comments / photos for the Leith Redevelopment Architecture pages welcome: info(at)edinburgharchitecture.co.uk
