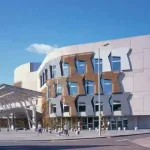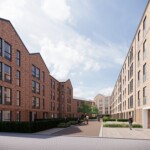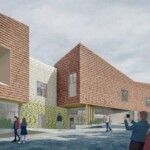Scottish Parliament Competition, Scotland, Images, Designs, Architecture, UK
Scottish Parliament, Leith
Victoria Dock Building, Leith, Edinburgh, Scotland – design by Benson & Forsyth, Architects
Scottish Parliament Competition
Proposed Scottish Parliament Leith
Date of porposal: 1998
bf”>Benson & Forsyth Architects
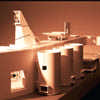
Scottish Parliament Leith: image by Benson & Forsyth
Leith was one of three sites proposed back in 1998 for the new Scottish Parliament (Calton Hill and the successful Holyrood ‘Brewery’ site being the others): this scheme by Benson + Forsyth, the architects of the New Museum of Scotland shows what might have been.
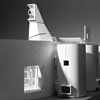
Scottish Parliament, Leith: image from Benson + Forsyth
Other Benson + Forsyth buildings / projects in Edinburgh:
Museum of Scotland
Royal College of Surgeons
Benson + Forsyth, 37d Mildmay Grove North, London
+44 0207 359 0288
The Scottish Parliament Building was on site in Holyrood from 1999-2004. The Architecture Competition was announced by the Scottish Office in 1998: 12 architects teams shortlisted, then narrowed down to 5 groups of Scottish + foreign architect teams.
“In launching the competition on 26 January 1998 to find a designer for the Scottish Parliament building at Holyrood Donald Dewar, then Secretary of State for Scotland announced “the first step has been taken towards finding the right architect and then the best design for the Parliament building“. An advertisement placed in the Official Journal of the European Communities (OJEC) invited expressions of interest from architect-led design teams. In the same month Mr Dewar announced the membership of the Panel to select the Design Team for the Scottish Parliament building. The Panel was chaired by Mr Dewar himself and members were:-
Joan O’Connor: architect, member of RIBA, President of the Royal Institute of Architects of Ireland between 1994 and 1996.
Professor Andy McMillan: Formerly Director of the Mackintosh School of Architecture, former partner in the Glasgow practice of Gillespie, Kidd and Coia.
Kirsty Wark: Journalist, BBC Presenter, hon. fellow of the RIAS.
John Gibbons: Chief Architect at The Scottish Office since 1984, currently Director of the Construction and Building Control Group. Robert Gordon: Head of Scottish Office Constitution Group – the unit set up following the election to implement the Government’s proposals for a Scottish Parliament.
A meeting of the Scottish Parliament Building Selection Panel was held in March 1998 to consider the 70 expressions of interest received from architects around the world. From that meeting 12 Design Teams were shortlisted:-
Ahrends Burton & Koralek with Behnisch, Behnisch & Partner (London/Stuttgart)
Allies and Morrison (London)
Benson & Forsyth (Edinburgh and London)
Glass Murray Architects/Denton Corker Marshall International (Glasgow/Melbourne)
Groep Planning (Bruges)
Kohn Pedersen Fox Associates/Elder and Cannon (New York/London/Glasgow)
Peter Kulka Architect BDA/McNeish Design Partnership (Cologne/Glasgow)
Richard Meier & Partners/Keppie Design Associated Architects (New York/Glasgow)
Enric Miralles Moya (Barcelona)
Rafael Vinoly Architects (New York)
Narud Stokke Wiig (Oslo)
Michael Wilford and Partners (London)
The next stage in the process was to invite each of the twelve teams for a competitive interview In May 1998. Five teams were shortlisted for the Scottish Parliament Building. The final five teams were asked to produce indicative design ideas for the Parliament at Holyrood. The Secretary of State confirmed that all four of the non-UK entrants had formed alliances with Scottish architectural practices. In July 1998 a Spanish architectural practice led by Enric Miralles, wife Benedetta Tagliabue, in partnership with Edinburgh based RMJM, was chosen to design the new Scottish Parliament Building.
Unbuilt Benson + Forsyth Architects‘ project in Edinburgh: Library Extension
Comments / photos for the Scottish Parliament Leith page welcome
Scottish Parliament Edinburgh Building : page
