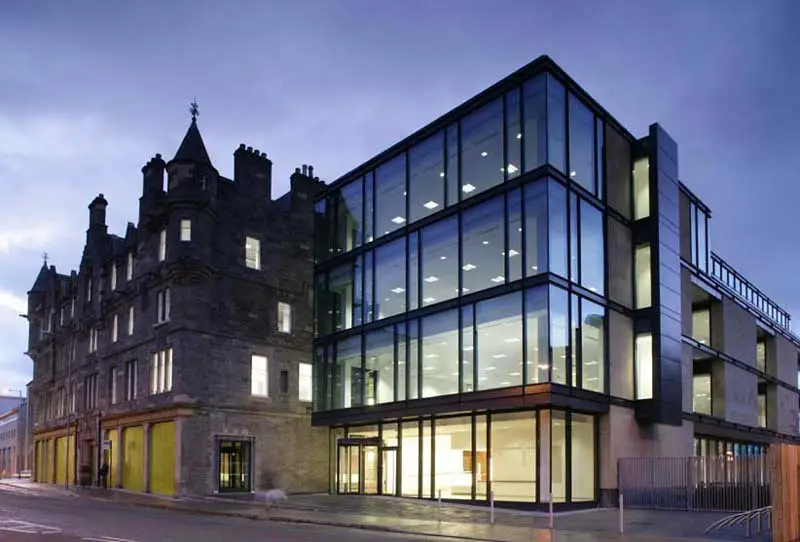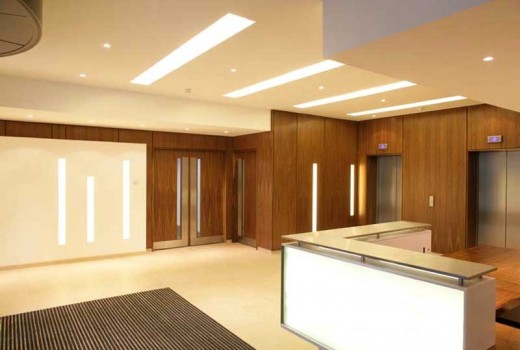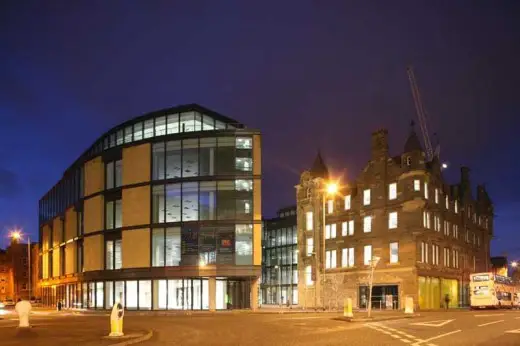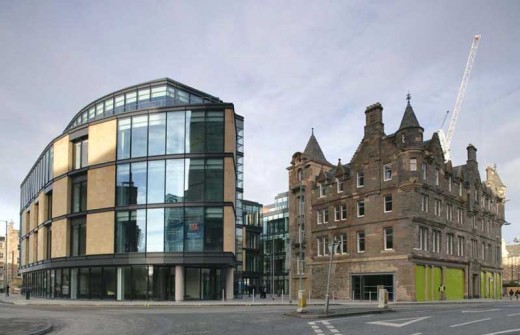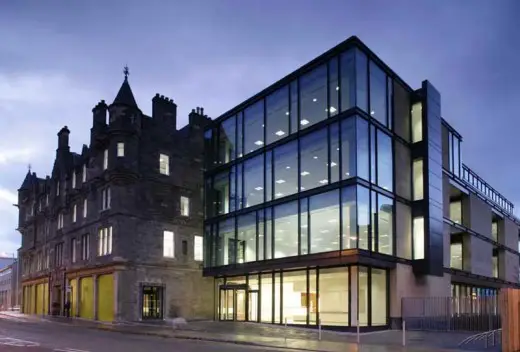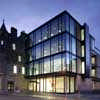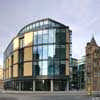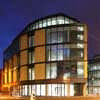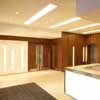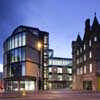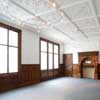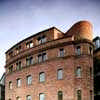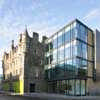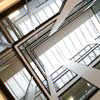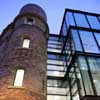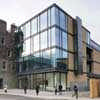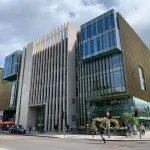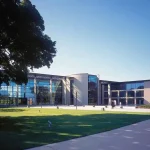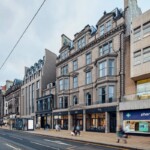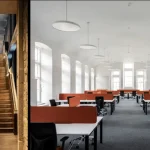Lochrin Square, Fountainbridge Office Building, Gladedale Development, Property Photos
Lochrin Square Fountainbridge Offices
Edinburgh Financial District Offices design by Michael Laird Architects, Scotland
26th March 2017
One Lochrin Square Building
Edinburgh’s largest office building, the 64,000sq/ft One Lochrin Square, has been re-opened following an extensive overhaul to make it more appealing to tech occupiers, reports urban realm
Photographs: McAteer Photograph
Overseen by Michael Laird Architects on behalf of UBS Management the speculative project saw the former Scotmid HQ stripped back to a shell on the ground floor in order to create ‘attic-style’ floorspace with four upper floors finished in a more conventional manner.
28 Nov 2007
Lochrin Square
£50 million redevelopment of former Scotmid HQ is last Class A office development to launch in Edinburgh before 2009
Lochrin Square Building One – HBOS take lease Dec 2007
Design: Michael Laird Architects
Photos: McAteer Photograph
The ambitious £50million Lochrin Square project in Edinburgh’s burgeoning business district has become the last new Class A office space to be released in Edinburgh City Centre before 2009.
Lochrin Square was designed by Michael Laird Architects and built by a Joint Venture between Gladedale Capital and Scotmid. It includes 10,000 sq m of office and retail space.
The speculative office development incorporates the ‘B’ listed former Scotmid Headquarters into one of the two new buildings. This follows Scotmid’s relocation to Newbridge, into a new HQ building also designed by Michael Laird Architects. The Lochrin Square development wraps round behind the existing stone building on to Fountainbridge, subtly locking into the city fabric. Surface car parking and poor quality extensions have all been removed.
A small square between the new and old buildings opposite Edinburgh Quay is centred on a pedestrian route between the two new blocks and acts as a focus for the project. The development links the restored Union Canal basin at Edinburgh Quay with Edinburgh’s premier business district, providing quality office space. The western block curves to reflect the first phase of Edinburgh Quay which is diagonally opposite on Fountainbridge.
The site is situated on the corner of Fountainbridge and Gardner’s Crescent backing on to the Scottish Widows HQ. Fountainbridge is rapidly developing into the natural extension of Edinburgh’s premier business district. Lochrin Square has a strategic role in continuing the development of Fountainbridge, making it a high quality destination and strengthening connections with the city centre.
Adrian Welch, Senior Architect at Michael Laird Architects said: “In the short time since completion Lochrin Square has already opened up a popular route from Edinburgh Quay to the premier business district and city centre. The space between the old and new buildings is brought to life by pedestrian traffic, helping the development gain a truly urban character.
”The new stone facades integrate well with both traditional Fountainbridge buildings and the newer ones such as Edinburgh Quay, also by Michael Laird Architects.
Legal firm Biggart Baillie LLP and financial services support company, Watson Wyatt, pre-let space within No.2 Lochrin Square taking it to 80% occupancy before completion.
David Robinson, Development Director for Gladedale Capital said: “We have always believed very strongly in this development and its strategic location and we are delighted to unveil it to the market.
“We are pleased with the response to Lochrin Square and have received a number of strong expressions of interest in the remaining space.
“This shows that the Edinburgh market is perhaps stronger than it is generally perceived to be.
“There is a lack of quality office space in prime locations around Edinburgh and we believe that Lochrin Square is playing a significant role in filling this gap.”
Work on this Fountainbridge commercial property development began in February 2006 and was completed in November 2007.
Lochrin Square – Professional Team
Developer: Gladedale Capital Limited / Scotmid Joint Venture
Architect: Michael Laird Architects
Structural Engineer: Blyth and Blyth Associates
M&E Engineer: Rybka
Quantity Surveyor: Doig and Smith
Contractor: SRM
Nov 2007
Lochrin Square Offices Update
Fountainbridge office development completed, consolidating the expansion of The Exchange financial district to the south
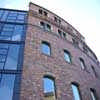
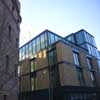
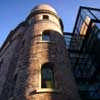
photos © Adrian Welch, Nov 2007
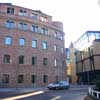
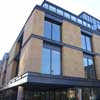
photos © Adrian Welch, Nov 2007
The building designers: Michael Laird Architects
The architecture practice has obtained planning permission for a new HQ for the rapidly growing Scotmid Group on the outskirts of Edinburgh. The Fountainbridge project – Lochrin Square – is to re-develop Scotmid’s present headquarters building to provide 12,000m2 of office and restaurant space.
The speculative office development incorporates the ‘B’ listed former Scotmid Headquarters in one of the two new buildings. The new buildings wrap round behind the existing stone building onto Fountainbridge, subtly locking into the city fabric. Surface car parking and poor quality extensions are to be removed.
A small square, inserted between the new and old buildings opposite Edinburgh Quay, is centred on a route between the two new buildings and acts as a focus for the project. The development links the restored Union Canal basin – opposite, behind Cargo Bar – with The Exchange Edinburgh Financial District, expanding the office core of the city. A curved building faces the roundabout creating a foil to the curved prow of Edinburgh Quay Phase One diagonally opposite.
![]()
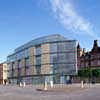
![]()
![]()
images from Michael Laird Architects
The site is situated on the corner of Fountainbridge and Gardners Crescent adjacent to the Scottish Widows HQ. Fountainbridge is rapidly developing into the natural extension of Edinburgh’s premier business district The Exchange. Lochrin Square has a strategic role in continuing the development of Fountainbridge, making it a high quality destination within the city and continuing positive urban development strategies whilst making a key linkage between the Exchange and Edinburgh Quay and encouraging pedestrian links to the city centre.
Planning Permission was received in 2004
Fountainbridge Housing proposal at Lochrin Place by Michael Laird Architects
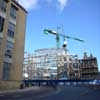
exterior photo © Adrian Welch Sep 2006
Lochrin Square Properties : previous page
Comments / photos for the Lochrin Square Edinburgh Architecture page welcome
