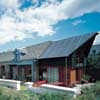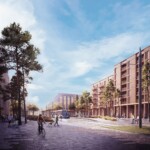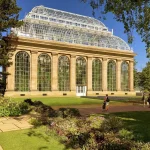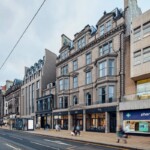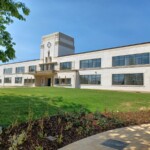Maggie’s Centre, Richard Murphy, Cancer Care Scotland Photo, Architect, Design
Maggie’s Edinburgh Western General
Lothian Cancer Care: Western General Hospital, Edinburgh Healthcarde Facility
For Maggie Keswick Jencks Cancer Caring Trust
Maggie’s Edinburgh, Scotland
Completed: 1994
Design: Richard Murphy Architects
Location: south-west corner of Western General Hospital grounds
Maggie’s Centre Edinburgh
Conceived by Maggie Keswick Jencks & Charles Jencks
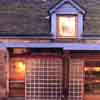
first phase image from Richard Murphy Architects
Private
Gem of a work, the first centre, a subtle refurbishment
£128k approximate building construction cost
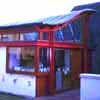
new building image by Adrian Welch
Cancer Care Centre, Phase 2, 1997-2001
Private
So good they came back for more! Opened Aug 2001. Includes western extension to original stone-walled, slate-roofed building and new block to north-east.
£191k approximate building construction cost
Maggies Centre – Website: www.maggies.ed.ac.uk
“The aim of Maggie’s Centres is to help people with cancer to be as healthy in mind and body as possible and enable them to make their own contribution to their medical treatment and recovery.”
Maggies Centre Edinburghby Richard Murphy Architects – phase one (the core, stone building) won the Stirling Prize in 1997, probably the most humble (yet daring) choice for the prize so far:
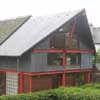
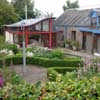
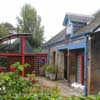
photo © Adrian Welch
Phase I
Maggie’s Centre was conceived by the late Maggie Keswick-Jencks as a place where cancer sufferers could drop in for information and understanding, and seek independent, alternative advice and treatment.
The aim was to provide an informal domestic environment, as opposed to the institutional nature of many NHS hospitals, within a simple Victorian stable block.
Maggie and Charles Jencks, the famous architectural writer and theoretician, along with Laura Lee who runs Maggie’s Centre, appointed Richard Murphy Architects (RMA) to design what has become ‘Phase 1′. The Edinburgh Western General Hospital Trust donated a site on the hospital’s southern boundary.
RMA’s response was typically to create a layered response which worked with the existing structure. Richard Murphy favourites of exposed steels, glass blocks, intricate stairs and timber sliding doors abound.
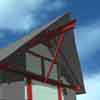
image by Richard Murphy Architects
Phase II
Five years after completion, RMA were asked to extend the building, doubling its size but retaining its domestic feel, adding two large meeting rooms, additional office space and a consulting room for visiting therapists.
The space increase was split west and north-east of Phase I. The western extension extrudes the original roof form but in new materials, with an untraditional apex formed of a mild cantilever to the ridge. The extension to the north is linked to the existing building, but is an independent structure containing a single, divisible large meeting room. It has a low wave-shaped roof.
Summary
Maggie’s Centre flourished. Half of the visitors simply drop by for conversation and information. Its success is such that an ambitious building programme is currently under way, with various big-name architects designing ten centres around the country – Frank Gehry in Dundee, Daniel Libeskind in Cambridge, Page and Park in Glasgow and Inverness, Zaha Hadid in Kirkcaldy, Frank Gehry in Dundee.
Maggie’s Centres : Background + Programme of Support + Architecture
Maggie’s Centres
Richard Murphy : Edinburgh, Scotland
Page & Park : Glasgow, Scotland
Maggie’s Centre Dundee Gehry, Dundee, Scotland, by Frank Gehry
Zaha Hadid Kirkcaldy, Fife, Scotland
Maggie’s Centre Inverness, Scotland by Page & Park Architects
Maggie’s Centre Wishaw, Scotland by Reiach and Hall Architects(previously by Ushida Findlay)
Hawkins & Brown : Sheffield, England
Richard Rogers : London, England
Daniel Libeskind : Cambridge, England
Kisho Kurokawa : Swansea, Wales
CZWG : Nottingham, England
Foreign Office Architecture : Newcastle, England
Wilkinson Eyre : Oxford, England
MacCormac Jamieson Prichard : Cheltenham, England
Rem Koolhaas : Gartnavel, Scotland
Richard Murphy – key Edinburgh Buildings featured on this site:
Comments / photos for the Maggie’s Centre Edinburgh Architecture page welcome
