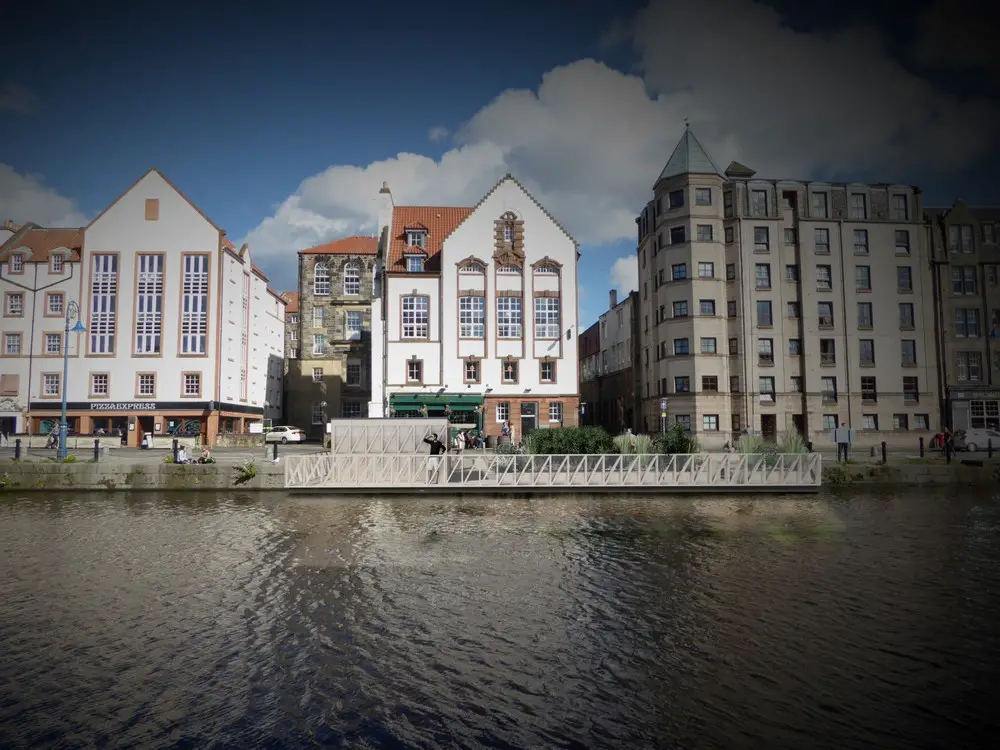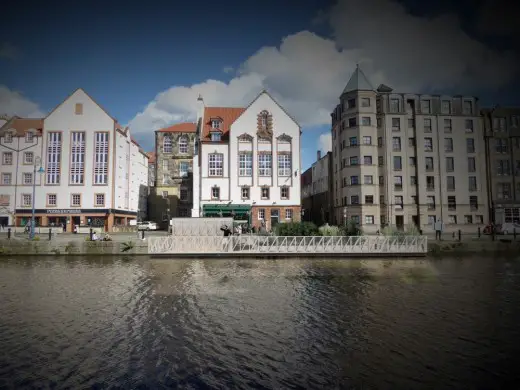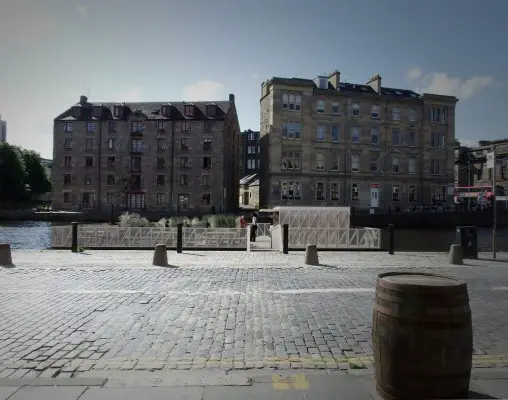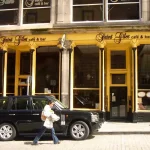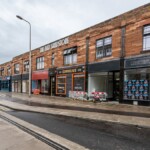Malt & Hops pub expansion, The Shore floating platform building photos, River Craft images, Edinburgh docks property news
Malt & Hops Pub on The Shore, Leith
River Craft: Contemporary Development in Leith, Edinburgh, Scotland – design by GRAS, Architects
post updated 2 March 2024
Malt & Hops Pub Expansion on The Shore in Leith
Design: GRAS
Location: 45 Shore, Leith, Edinburgh EH6 6QU
Phone: 0131 555 0083
26 Jul 2016
Malt & Hops Pub Building
GRAS have recently submitted a planning application for River Craft: a new floating platform that is as an expansion to the Malt & Hops Pub on The Shore, Leith, Edinburgh.
The proposal is for the installation of a new floating deck (18.5 m x 6.3 m) to the eastern edge of the Water of Leith basin, directly opposite the pub, which can accommodate additional seating, a servery, storage space and an accessible WC. The expansion will also benefit from additional sunlight for a longer period of the day. Its distinct aesthetic will provide enhanced marketing opportunities to help improve the long term sustainability of the establishment while adding to the creative capital of the area.
The servery will specialise in the provision of locally sourced beverages, including craft ales, and in the cooler months will be used as a test brewery. It is hoped that in time the deck will act as a catalyst to develop the production of craft ales, cordials and tonics as part of the Shore Brewery project which is currently being developed locally.
The timber clad deck will be supported on a box iron frame, encasing ballasted floats. Around the perimeter will be fixed a timber-framed balustrade clad in flush-finished translucent acrylic. This will provide some shelter from low level breeze while maintaining views to the surrounding basin and associated wildlife and ecological habitat.
The aesthetics of the timber-framed balustrade will continue around the platform to form the servery, store and accessible WC on the north side. The structure will be moored against the dock with fixed arms which are capable of moving up and down with the slight changes in water level.
Although the design is not specifically nautical, the overall form is inspired by local barges and Leith’s history as a port. The finishes throughout have been kept intentionally restrained, using only simple forms and modern architectural detailing. As such the proposal is respectful of the character and architecture of the surrounding area and is designed to be striking but not dominant.
River Craft has been designed locally and will be built by local craftsmen. The aspiration is that it will contribute positively to the community, further enhancing the vibrancy and diversity of the area while developing a local business to meet growing demand.
Work Stage: Planning
Report by: Stuart Falconer
Location: Leith, Edinburgh
Type of project: Commercial
Client: Malt&Hops
Architect: GRAS
Landscape architect: N/A
Planning consultant: N/A
Structural engineer: TALL Engineering
M&E consultant: N/A
Quantity surveyor: N/A
Planning supervisor: N/A
Lighting consultant: N/A
Main contractor: TBC
Funding: None/ Private
Tender date: TBC
Start on site date: Sept 2016
Completion date: Nov 2016
Contract duration: 2 Months
Gross internal floor area: 115m2 (Total Footprint)
Form of contract and/or procurement: TBC
Address: Malt & Hops, 45 Shore, Leith, Edinburgh EH6 6QU
Contact: Tel 0131 555 0083
Leith Architecture – excerpts below
15 Nov 2011
Leith Building News
GIA Education Award goes to Pro Bono Project from Archial’s Glasgow Office
On 11 Nov 2011, Archial’s Glasgow office picked up an Education Design Award from the Glasgow Institute of Architects (GIA) for its pro bono work on the Vine Trust Barge. The Vine Trust is an international, interdenominational, volunteering charity which seeks to enable volunteers to make a real and significant difference to some of the poorest children and communities in the world.
Vine Trust Barge, Leith Docks:
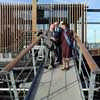
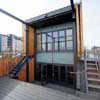


photos courtesy Vine Trust
Leith Buildings
Areas incl. The Shore, Western Harbour, Victoria Dock & The Water of Leith
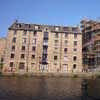
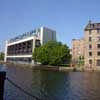
photos © Adrian Welch 26 May 2008
Dr Bell’s Centre by Smith Scott Mullan Architects – Leith building:
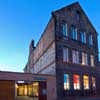
photograph: Michael Wolchover / Paul Zanre
Architects’ Studio, 378 Leith Walk
Smith Scott Mullan Associates

picture from architect
Coalhill Housing, Coalhill
Allan Murray Architects
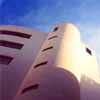
photo © Adrian Welch
This Buredi housing project sits on the wharf side in a prominent position looking down the Water of Leith. The crisp white style is typical of Allan Murray Architects
Phase II continues the barrel-shaped river frontage into the area of parkland to the West with a semi-enclosed raised podium to the south.
Ronaldson’s Wharf Housing
Dignan Read Dewar with Fraser Brown Mackenna
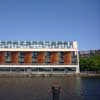
photo © Adrian Welch
Western Harbour
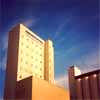
photo © Adrian Welch
Scottish Capital Building Designs
Contemporary Scottish Capital Property Designs – recent architectural selection below:
Malt & Hops Leith Website: www.barcalisa.com – inactive when checked on 2 March 2024
Comments / photos for the Malt & Hops Pub on The Shore, Leith Architecture on the waterfront of Edinburgh, Scotland page welcome.
