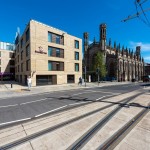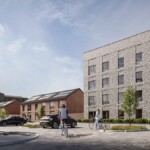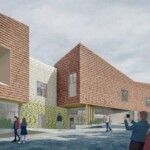The Meadows Edinburgh, Park, Buildings, Photos, Green Space, Landscape
The Meadows, Edinburgh
Images of Building / Property around famous Edinburgh park, Scotland
The Meadows Edinburgh
Photographs of The Meadows looking north across the parkland into the city centre, before and after the development of Quartermile
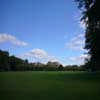
photo © Adrian Welch, Sep 2006 with lumix camera
Computer-generated image
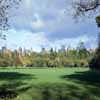
Quartermile from across the park: Image © Foster & Partners
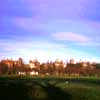
View of old Royal Infirmary Lauriston, from across The Meadows in 2002
Quartermile buildings
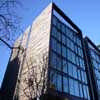
picture © Adrian Welch
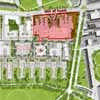
Royal Infirmary: Hearts Racing
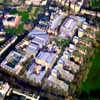
Plans for redevelopment of Edinburgh Royal Infirmary submitted by Southside Capital
06.08.02
This is a large public park in Edinburgh, to the south of the town centre. It consists largely of open grassland crossed by tree-lined paths, but also has a children’s playground, a croquet club, tennis courts and recreational sport pitches. It is bordered by the University of Edinburgh’s George Square campus and the Quartermile development on the site of the old Edinburgh Royal Infirmary to the north and Marchmont to the south.
To the south-west it becomes Bruntsfield Links where there is a free, public pitch and putt golf course. In 1827 an Act of Parliament protected the Meadows from being built upon.
In the 1870s this location was an important venue in the early development of football in the city. Fledgling teams using the space were Heart of Midlothian F.C. and Hibernian F.C., later to become the city’s preeminent sides, and the first derby match between them was played here in 1875.
In the late 1960s, plans to complete a “flyover” over the park for a trunk road were defeated.
source: wikipedia
Scottish Architecture
Royal Museum of Scotland
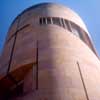
photograph © Adrian Welch
Edinburgh Castle
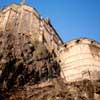
picture © Adrian Welch
Dynamic Earth Edinburgh
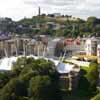
photo © Adrian Welch
Quartermile is the marketing name given to the mixed-use redevelopment of the former Royal Infirmary of Edinburgh site, in Lauriston. This development is nearly completed. The scheme was masterplanned by Foster + Partners, London. It comprises a mixture of new build apartments, apartments converted from the existing hospital buildings, new build offices, affordable housing, and retail/leisure uses.
Comments / photos for The Meadows Edinburgh Architecture page welcome
