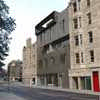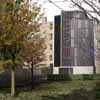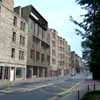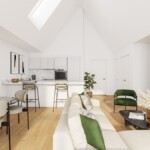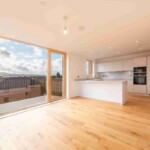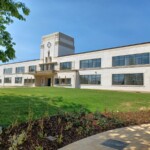Morningside House images, Modern South West Edinburgh property design, Home plans
Morningside House Edinburgh
New Property design by Sutherland Hussey Architects, Lothian, Scotland.
Design: Sutherland Hussey Architects
Morningside Road, Edinburgh
Sutherland Hussey Architects, working with a private developer, has designed 11 apartments and 1 retail unit in Morningside, Edinburgh.
2 Aug 2007
Morningside Road Property
The unit arrangement steps and interlocks in plan and section around a single internal vertical circulation system to create 10 stunning dual aspect apartments with living areas over 4m in height.
With 180 degree aspect to the South of the City, a single unit is created on the upper floor with private terrace and winter garden.
At the rear a new garden will be created with a timber facade as backdrop where as the street facade is proposed to be a polished stone skin. Both wrap a concrete structure designed by David Narro Associates to cantilever over an existing culverted burn.
The design, developed to stage D is intended to be a dramatic yet respectful modern insertion into the existing Victorian street wall.
Morningside Road Edinburgh images from Sutherland Hussey Aug 2007
Sutherland Hussey Architects: Practice Profile
Charlie Hussey Dip Arch. RIBA
Born 1962, he studied architecture at the Mackintosh School of Architecture. From 1987 he joined the office of Sir James Stirling, leaving in 1994 to work briefly for Renzo Piano in Italy, before returning to Scotland to establish the practice Sutherland Hussey Architects in Edinburgh.
Charlie Sutherland B Arch
Born in Scotland in 1963, he studied architecture at the Mackintosh School of Architecture. From 1987 he joined the office of Sir James Stirling, going on to become an Associate and responsible for the overseeing of a number of internationally acclaimed projects. In 1997 he left Stirling and returned to Scotland to set up Sutherland Hussey Architects.
Contemporary Morningside Road Property images / information from Sutherland Hussey Architects
Morningside Property – design by Sutherland Hussey Architects
Scottish Capital Building Designs
Contemporary Scottish Capital Property Designs – recent architectural selection below:
Edinburgh Housing – Selection:
Dean Bank Lane housing
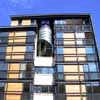
picture from architect
Belford Road housing
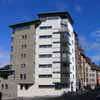
image © Adrian Welch
anabo house
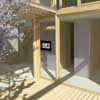
picture from architect
Assembly Street Leith design by Sutherland Hussey Architects
Buildings / photos for the Morningside Residential Property – South Edinburgh Architecture pages welcome.
