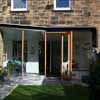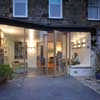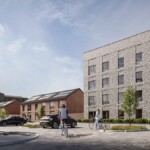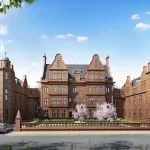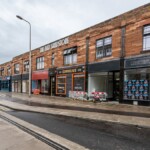Newhaven Road House Edinburgh, Architect, Property Expansion Photos, Architecture, Home Images
Newhaven Road House Edinburgh
Property Extension design by wt architecture, Scotland
Property Extension
wt architecture – William Tunnell
Newhaven Road House
This project was completed in 2008 for private clients. Two small extensions allow the existing accommodation to be reconfigured and connected with the garden. The extensions themselves are bent canopies clad in zinc with glazed frontages, one facing the garden and a much smaller one providing a side porch.
Much of the work in this project was associated with the new connections into the extensions and making new windows for the adjacent rooms. A small snug sitting room opens onto the contrastingly open extension, and the original kitchen has been opened up with new roof lights and a separate door to the garden. A new bedroom has been created out of the former dining room, with a new window opening looking out past the new porch.
New slate paving runs from inside to out, breaking down the visual interruption of the glazing, and hidden gullies at the foot of the glass take water away from the building. A fixed window seat serves the dining table and a big pivoting timber door provides access to the garden, its frames held within the larger frame of the zinc canopy roof.
Newhaven Road House Extension image / information from wt architecture 210409
Newhaven Housing
130 flats on brownfield site at Newhaven Place for Port of Leith Housing Association. Plans involve a six-storey block with 4 large wind turbines. Jan 2008
Newhaven restaurant
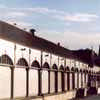
photo © Adrian Welch
Newhaven housing – Basil Spence
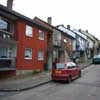
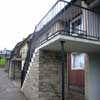
images © Adrian Welch
Newhaven Mill
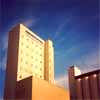
image © Adrian Welch
Flour mill at Leith Western Harbour
Newhaven Property

image from the architect
Platinum Point
Edinburgh Property – Selection
Circus Lane: Private House
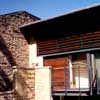
photo © Adrian Welch
Inverleith Terrace Lane House
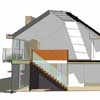
picture from the architect
Comments / photos for the Newhaven Road House Architecture pages welcome
