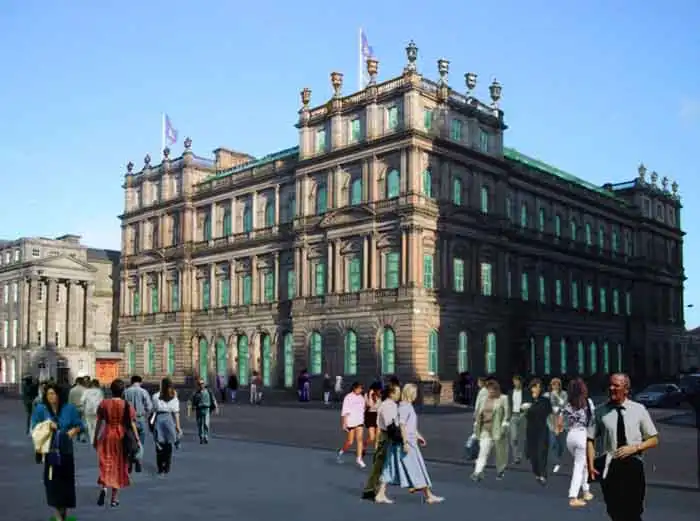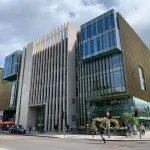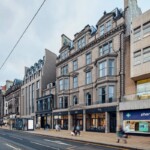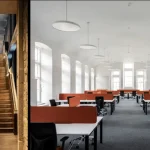Waverley Gate Edinburgh building design, GPO Former General Post Office Scotland, Scottish property
Waverley Gate : Edinburgh Post Office
Waverleygate Princes St building redevelopment design by Hugh Martin Partnership, Scotland, UK
post updated 21 February 2025
The Waverleygate office building on Princes Street has been purchased for £78 million.
4 February 2022
Waverley Gate Edinburgh Building
Property investment firm Kennedy Wilson is reported to have acquired Waverleygate from investment manager PATRIZIA for £78m, excluding closing costs.
The prime office building in Edinburgh is 97% occupied by tenants including Amazon, Microsoft, H&M, the Scottish Government, and the NHS.
Kennedy Wilson stated that it will invest in the property to provide first class amenities and take advantage of the significant growth opportunity in the Edinburgh market.
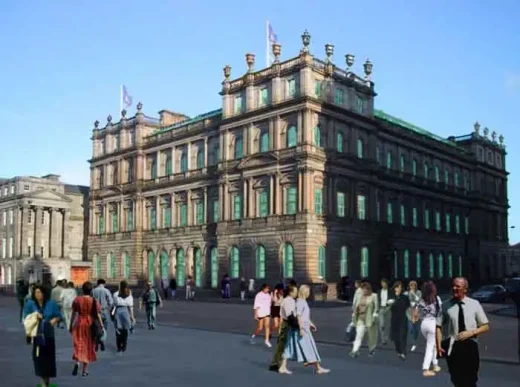
Edinburgh Waverley Gate office building image from Hugh Martin Partnership
Waverleygate currently produces approximately £4.4m of annual net operating income. It underwent a renovation in 2004 that delivered approximately 203,400 square feet of open-plan office space across eight floors and retained the Grade A listed Italian Renaissance façade.
The Princes Street property’s sustainability credentials now include an energy rating of EPC B and BREEAM Very Good. The office building also includes four landscaped roof gardens, shower facilities, a basement level gym occupied by The Gym Group, bike parking and 50 parking spaces.
post updated 18 October 2018
Amazon Office at Waverley Gate Edinburgh
The online retail giant Amazon.com plans to take three floors in Waverley Gate building. The huge US firm also unveiled plans to open a Manchester office and beef up its numbers in Cambridge, England.
Amazon is set to create 1,000 new research and development jobs in the UK – including 250 in Edinburgh.
The online retail giant will beef up numbers as its ‘development centre’ in the Scottish capital as it takes three floors in the Waverley Gate building.
Previously:
Reputedly the largest retained supported facade in Europe.
This major city centre property redevelopment next to Waverley Station was still not let as of Spring 2006.
Former General Post Office – GPO
Design: Robert Matheson, 1861-66
Additions: Oldrieve, 1909
Former Edinburgh Post Office
Edinburgh GPO Completed
The former Edinburgh GPO was completed in Feb 2005. The illumination at night using discreet turquoise lighting through every window is superb and an object lesson to other developers in how to both sell a building and add something to the city. The building still requires tenants thus justifying the nighttime lighting.
The restoration of the General Post Office building is very important to Edinburgh as it is such a key site, visible from major axes and along the Valley, not least from people arriving in Edinburgh for the first time by train.
+++
GPO Waverley Gate Edinburgh
Former General Post Office Description
The GPO shell has been retained and is currently undergoing redevelopment; sadly there is no connection to Waverley but this development removes a sad scene of dilapidation that lasted many years from the city’s heart.
Waverley Gate is a £65m redevelopment of the former General Post Office – dating from 1861 – by the Hugh Martin Partnership for developers Castlemore Securities.
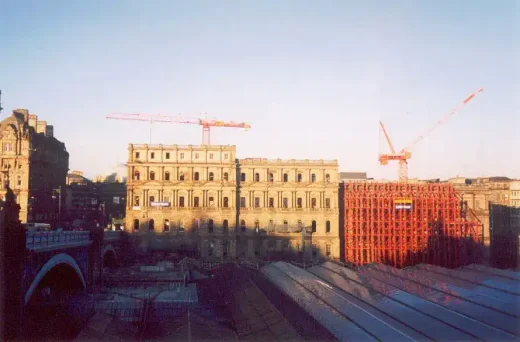
Edinburgh GPO photo © Adrian Welch
The facade of the grade A-listed GPO building in Waterloo Place is being propped up by huge steel columns and shrouded by massive advertising wraps with the centre cored to produce a large atrium.
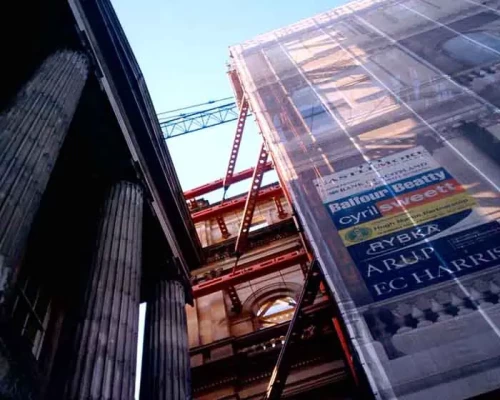
Edinburgh General Post Office scaffolding photo © Adrian Welch
The demolition within the building’s shell involved removing 30,000 tonnes of material. Waverley Gate is the largest office building under construction in Scotland, providing approx. 36,000 sq ft per floor, totalling approx. 206,000 sqft (net) of office space with ten large floor plates, roof gardens and secure basement car parking.
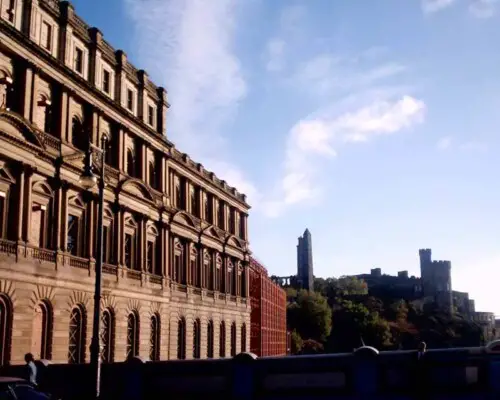
Edinburgh GPO, south frontage image © Adrian Welch
Go to the building’s website and watch the building ‘corrode’!
www.waverleyg ate.co.uk
Building facade decay with plants / weeds growing abundantly in 2001:
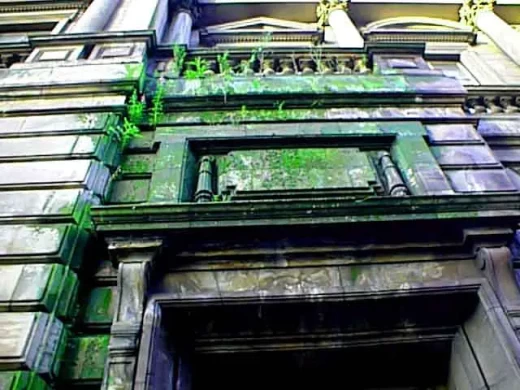
Edinburgh General Post Office decay in 2001 photo © Adrian Welch
The image with the plants shows the state of the building in 2001 prior to start of works.
An axonomeric of the building redevelopment proposal:
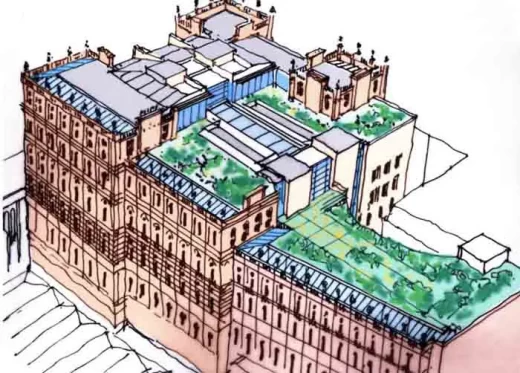
Waverley Gate property image from Hugh Martin Partnership
News Excerpt re GPO, Edinburgh:
Waverley Gate
The architects behind the plan are the Edinburgh-based Hugh Martin Partnership. Its portfolio already includes dozens of office buildings in Edinburgh, as well as Princes Square shopping centre in Glasgow and its former GPO building, which was converted into luxury flats.

Edinburgh GPO, across the Waverley Station roof photo © Adrian Welch
The Hugh Martin Partnership has named its latest project WaverleyGate, and when the building is finished it will offer 206,000sq ft of office space on eight floors anchored by a central glazed atrium.
April 2002
Edinburgh GPO images © Adrian Welch except the two montages provided by Hugh Martin Partnership
News Excerpt re former Edinburgh Post Office:
Waverley Gate Development – GPO scaffold goes up.
First we had Canongate, then CaltonGate; now we have WaverleyGate.
The builders have started work on a £65m project that will see the old Edinburgh Post Office turned into one of the most prestigious office addresses in the Capital, called WaverleyGate. When the building is finished it will have 206,000sq ft of office space on eight floors.
29.03.02
Also by Hugh Martin Partnership: 80 George St.
+++
Edinburgh Property Design
Contemporary Edinburgh Building Designs – recent architectural selection:
+++
Scottish Capital Building Designs
Contemporary Scottish Capital Property Designs – key selection below:
Princes Street Hotel Edinburgh City Centre
W Edinburgh St James Quarter Hotel
Design: Stallan-Brand
London Road Edinburgh student accommodation
Design: Hawkins Brown Architects
Edinburgh College of Art Refurbishment
Trinity Academy building design:
Design: Holmes Miller Architects
Trinity Academy Edinburgh secondary school building
Comments / photos for the GPO Edinburgh Architecture design by Hugh Martin Partnership in southeast Scotland, United Kingdom, page welcome.
