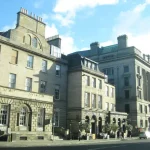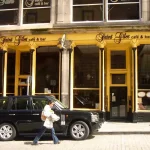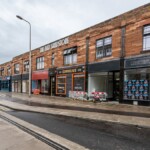ricks restaurant Edinburgh, Montpeliers Frederick Street Dining, Building Architect Design Images
ricks edinburgh : restaurant + bar
rick’s restaurant, bar & hotel, Edinburgh, Scotland
Rick’s restaurant, Frederick Street, New Town, Edinburgh
Design: Malcolm Fraser Architects
rick’s restaurant Edinburgh
ricks is a boutique hotel bar and restaurant. It was commissioned and is owned by Montpeliers, Edinburgh and created by connecting two New Town properties.
Contact ricks restaurant on 0131 622 7800
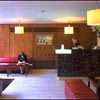
Ricks Edinburgh: image from Malcolm Fraser Architects
The two properties, the lower ground floor of a Georgian tenement and a three-storey warehouse, have been tied together through the insertion of a glazed roof over the narrow, separating courtyard. The hotel reception, bar and restaurant are all located on the lower ground, covering the whole site from front street to the basement of the warehouse at the rear lane.
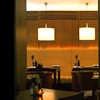
Ricks Restaurant Edinburgh: photo from Malcolm Fraser Architects
The opening up of the spaces and the insertion of the glazed roof brought light into the depth of the plan and created a light-filled central space in the previously-unused courtyard. The ten hotel bedrooms are located in the rear warehouse, where a top storey was added to provide extra accommodation.
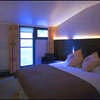
Ricks Hotel Edinburgh: image from Malcolm Fraser Architects
The use of a limited palette of natural materials created a calm and sober interior in the bar and restaurant. The dark walnut panelling and purpose-made furniture stand against a neutral background of limestone floor tiles and off-white walls. The conglomerate marble bar ties the spaces together and is designed as a monolithic slab of stone spanning from the reception at the front through to the courtyard.
In the courtyard, slate tiles on the floor, and the original walls of the sandstone buildings, retain the outdoor character of the space. The bedrooms were designed following the same principles as the restaurant and the furniture was designed specifically for the hotel. The lighting design was developed in conjunction with Kevan Shaw Lighting Designers, the concept of which was to use mainly borrowed light from hidden sources.

Ricks Hotel: image by Adrian Welch
The result is a modern and airy interior, where natural materials and light create a comfortable and clean atmosphere and a clear contemporary feel. Externally the sandstone facades have been retained and the new elements in untreated timber, stainless steel and glass have been treated as distinctively modern insertions.
Ricks Hotel Edinburgh: Building PR By Malcolm Fraser Architects for Montpeliers, Edinburgh
Within months of opening ricks hotel was listed by Conde Naste magazine as one of the top 75 hotels in the world. The ricks restaurant & hotel development is on a restricted site in the Edinburgh New Town.
The restaurant and ricks bar are accessed down steps from Frederick Street, in an18th century stone-built tenement. ricks hotel has ten rooms within a former stables (to the east of ricks restaurant) onto Thistle Street Lane.
ricks, 55a frederick street, edinburgh eh2 1hl
Book a table or reserve a room at ricks edinburgh: [email protected]
Rick’s restaurant architects : Malcolm Fraser Architects
Montpeliers – owners of Rick’s – is the Scottish leisure group that owns the Opal Lounge, Indigo Yard, Assembly and Montpeliers of Bruntsfield, all in Edinburgh.
Lighting Design: Kevan Shaw Lighting Design
Montpeliers, owners of the ricks restaurant, have proposed a £5m boutique hotel at 125 George Street. The company has submited a planning application with City of Edinburgh Council to build a 33 bedroom hotel with restaurant, cocktail bar and private members’ lounge.
Rick’s restaurant, Frederick Street, New Town, Edinburgh
Comments / photos for the rick’s restaurant Edinburgh, Montpeliers architectural design page welcome
