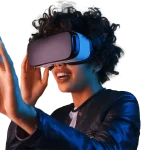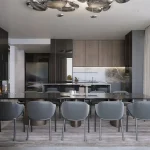Physical vs software modelling architecture tips, Building design ideas, MasterClass Architectural Model Guide
Physical vs Software Modelling, Which Is the Best?
8 August 2022
Architecture is synonymous with innovation: the practice brings creative visions to life, finding ways to serve pragmatic and aesthetic purposes, all in one.
Of course, an absolutely crucial stage in the process comes very early on, when the first elements of an architectural project are beginning to take shape. Experts can develop these brand-new concepts in a range of ways, but a key approach revolves around the use of modelling.
Physical vs Software Modelling – Which Is the Best in Architecture?
Traditional methods
These days, the idea of modelling can come in several forms. One of the more traditional methods relates to the use of actual physical models that suggest how a finished design may look.
MasterClass’s Architectural Model Guide outlines the basics of this area and explains how the key types aspects of modelling are concept design, working design and concept presentation. It goes on to explain some of the benefits of using models, including how they can sell a project idea and highlight key information to the public. In addition, they may identify challenges and issues that can then be addressed in the design phase, with this savingwhich could potentially save both time and money. The article also discusses some of the key materials you may need when creating a model for scenarios including events and outlines the process of developing an architectural concept model step by step.
One aspect that is stressed substantially continuously throughout this step-by-step guide is the importance of using the right tools and resources to build your prototype. For example, manual tools such as sharpened blades and scissors are obviously go-to materials, but dependent on the scale of the concept model, you may even require laser cutting services.
In addition, the article encourages readers to consider the impact of using the right glue. While this may sound inconsequential, there are various glue types available on the market, including glues for instant fixes and more extreme substances for tougher jobs. Not only this, but there are material-specific glues that are far more compatible and effective than a generic, all-purpose product may be.
It’d definitely beIt is definitely worth working with glues that offer you the time to for re-positioning, as they tend to be high strength but also have a longer curing time. This means you have the opportunity to move items around as you work.
Modern options
A physical representation is not the only way to create an architecture model these days, as you can also turn to technology. Computing and software have changed so many parts of our working and personal lives in recent years, so it is understandable that they have had a big impact on the construction industry.
AutoCAD 2023 for Mac and AutoCAD LT 2023 for Mac are now available. 🖥 Learn about the latest features. https://t.co/vbRutOoMt2 pic.twitter.com/Syy1Qozdh3
— Autodesk AutoCAD (@AutoCAD) March 30, 2022
Architecture software is a major area these days and TechRadar has published an article about the best options out thereon the market right now. It states that AutoCAD is the best for pros, as it includes elements like pre-built objects. The site adds that 3DS Max offers stunning visuals and the opportunity to create fly-through animations. Other tools that get a mention include Civil 3D, CATIA and Chief Architect.
Earlier this year, a report from The Insight Partners highlighted just how massive this area is becoming. It revealed that the global architecture software market was valued at $3.57 billion in 2021, but it is expected to reach a figure of $10.20 billion by 2028. This equates to a compound annual growth rate of 16.2 per cent across the period.
3D Software v Physical Models – Where next?
But, if mainstream software is on the rise and becoming incredibly impressive in terms of features, does that mean the days of traditional physical models are over? Ultimately, the answer to that question depends on your situation. Software clearly offers a wide range of capabilities, but physical modelling can still work for giving people a real reference point away from computer imagery.
All in all, there is probably still a place for both, but it will be interesting to see how this area develops going forward. With new technologies emerging all the time, all eyes will be on where the world of architecture models goes next.
Comments on this guide to Physical vs software modelling architecture article are welcome.
Architecture
Virgin Hotels Edinburgh Victoria Street
West Town Edinburgh Property Vision
Comments / photos for the Physical vs software modelling architecture advice page welcome





