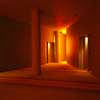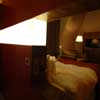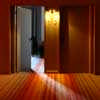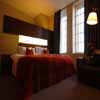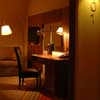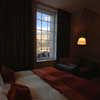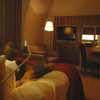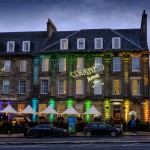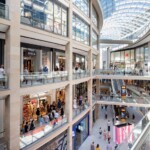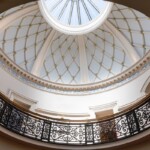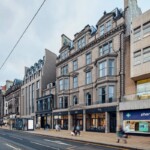Point Hotel Edinburgh photos, 34 Bread Street Accommodation, Architect News, Address, Images
Point Hotel Edinburgh Architecture
Scottihs Accommodation Refurbishment, Edinburgh, Scotland
post updated 18 December 2023
The Point Hotel & The Point Conference Centre
Date Built: 1997-99
Original architects: Andrew Doolan Architects
Location: 32 & 34 Bread St, Edinburgh
Point Hotel Edinburgh
AWARD WINNING HOTEL TEAMS UP WITH AWARD WINNING DESIGNERS
Point Hotel Refurbishment – information from KBA:
Edinburgh-based interior design and architect practice KBA has been commissioned by The Point Hotel to undertake its radical refurbishment project.
Ten years on from the opening of Edinburgh’s renowned design hotel in 1996, a new design approach will transform potentially 138 bedrooms over the course of the next year, moving away from its previous minimalist style to one embracing warmth and tranquility.
Neil Ellis, General Manager of The Point, remarked:
“The hotel’s original design harnessed a minimalist approach, which was extremely well received. However, over the years the rooms were starting to wear and look a bit tired. Working with KBA we have the confidence to embrace a complete change, and we’re excited to now be upgrading them, providing higher levels of comfort and style”.
The project has already begun with the refurbishment of the fourth floor. The lobby provides an immediate sense of what the rooms will offer: both the lobby and corridor are dark and evocative. Lighting plays a key part – the fittings, exclusively manufactured by Mike Stoane to KBA’s specification, kiss light onto the room numbers and create pools of luminescence that highlight the uniquely designed carpets coming out from underneath the paired-down doors. An upgrade of the hotel’s fluorescent feature lights now creates a subtle glow, bringing together the warm colours of the walls and flooring with punches of light.
Each of the three room types has been designed to cater superbly for business and leisure guests alike. A rich mink coloured carpet integrating vibrant colour details exudes an air of luxury, and warm dark nut panels frame the entertainment wall and mould beautifully onto the dresser.
The larger rooms, some of which offer unique views of Edinburgh Castle, now have separate dressing, lounge and sleep areas, which have been created using an illuminated dividing screen. Opulent sofas, lounge chairs and ottomans combine to create the point of difference. Further innovative elements such as rubber flooring and gargantuan twin showers within the en-suites set the rooms apart from any other, ensuring a truly memorable experience and the high Point to a stay in the city.
Gail Thomson, KBA Design Director, commented:
“The original minimalist interior provided us with a blank canvas on which we could re-position the entire approach to the rooms. The majority of visitors are well travelled with an increasing awareness of design and operational style; as a result their expectations are higher than ever before. We feel it is critical for hotels to engage with guests in a more imaginative and memorable experience.
The new design focuses on creating warmth and a sense of character for the rooms, with exceptional attention to detail. Quirky little elements provide areas of intrigue and surprise throughout, and beautifully designed detailing has given consideration to how the end user might enjoy visiting The Point time after time. We have worked closely with the client to create an environment that will make it easy for the guest to enjoy staying here, and feel enthused about returning”.
KBA, or Kerr Blyth Associates, is a young dynamic company run by two highly experienced and award winning design professionals, Kerr Blyth and Gail Thomson. The studio is known for its non-dogmatic, integrated and practical approach to the creation of innovative and usable built space, incorporating architecture, interior design and product design/manufacture. KBA operates from Edinburgh and works throughout Scotland, the UK and Europe.
Point Hotel – Refurbishment images / information from from KBA
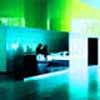
Point Hotel: image by Steffen Schefer
The Point Hotel was created by refurbishing the Old St Cuthbert’s Co-operative Association Ltd. Showroom building (by TP Marnick &Son, 1937) featuring reputedly the first curtain walling in Scotland. The Point is made by large uncluttered spaces with plenty of curves and lit throughout by coloured concealed lighting creates a vibrant contemporary look.
The lighting, generally fluorescent lights covered in various hues of silica gel, is by Jonathan Speirs & Associates. The Point Hotel entrance / foyer was refurbished mid-2000.
The Point Hotel restaurant has real atmosphere and its dark palette and solid chandeliers are influenced by Prague’s famous Obecni Dom bar/restaurant. It’s large windows to Bread Street are veiled with translucent white floor-to-ceiling curtains and the relationship with the kitchen is refreshingly uncelebrated.
Entry is from the Foyer which connects entry, reception and lifts: this space separates the restaurant from the bar but each has access. Thus two routes overlap and without the impediment of doors are highly successful. Vibrant planes of colour and wonderfully-clean modern lines reach their apotheosis in the Foyer, as upstairs the carpet and wall finishes dull the impression necessarily.
Monboddo’s Bar revolves around the central oval-shaped bar: this is made of steel and glass with curious orange bookends to the spirit shelves. The furniture is well-selected and the space is decorated with modern sculptures.
Each space – foyer, restaurant, bar – has a strong individual flavour, with no fear of using both dark and vivid colours, nor of using large expanses of perspex. Andrew Doolan was both the developer and the architect of the scheme and part-owned the Point Hotel, the Conference Centre and the Edinburgh City Travel Inn.
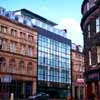
Point Conference Centre: image © Adrian Welch
Andrew Doolan’s empire grows with the minimal but playful addition of the Point Conference Centre next-door-but-one. The intervention is bold and integrates well into the street with a roof terrace stepping back above, topped off with a simple canopy. Materials used are similar to the Point and Mondboddo’s.
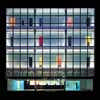
Point Conference Centre: image © Keith Hunter from the Point Hotel / Andrew Doolan Architects
Book a room at the Point Hotel, Edinburgh: 0131 221 5555 – please mention this website, edinburgharchitecture.co.uk
The Point Hotel was selected as one of the world’s top 50 design hotels. The Hotel contains 140 bedrooms of which 4 are luxury jacuzzi suites and 85 being executive bedrooms, most with views north of Edinburgh Castle.
Point Hotel dining times (last checked 2004): Mon-Thu 6-10pm; Fri & Sat 6-11pm – check with The Point.
Point Hotel & Point Conference Centre photos © Adrian Welch
Comments / photos for the Point Hotel Edinburgh page welcome
