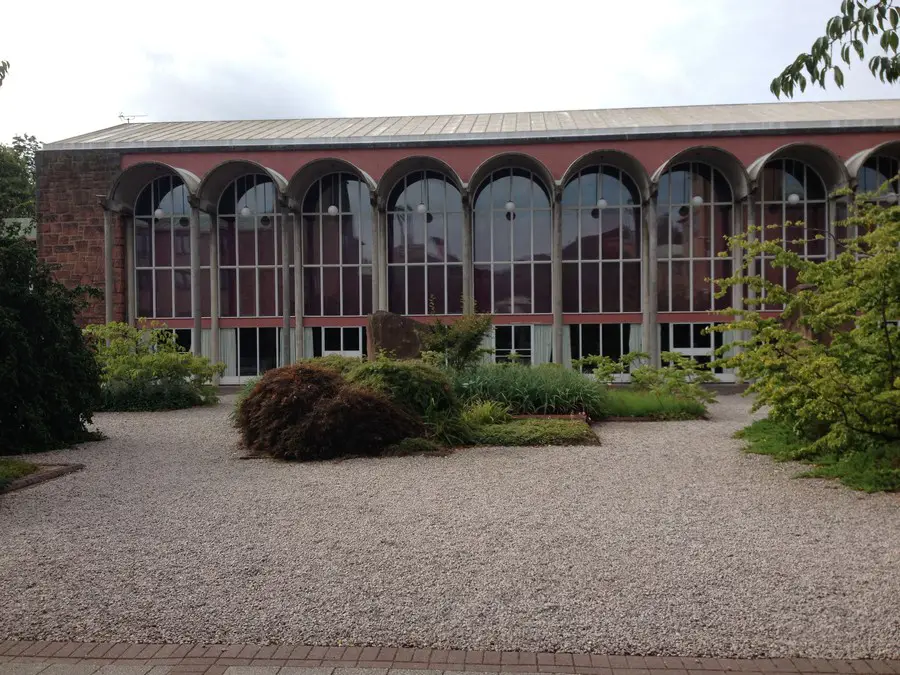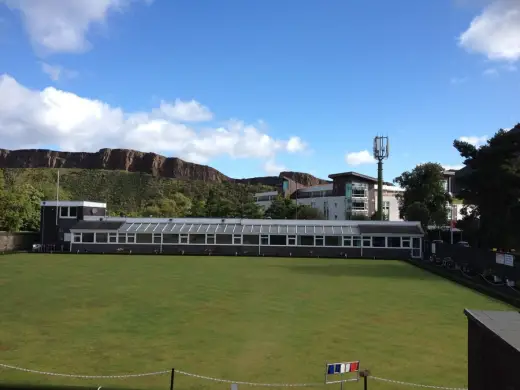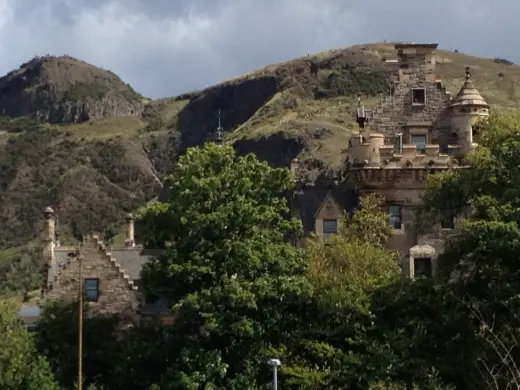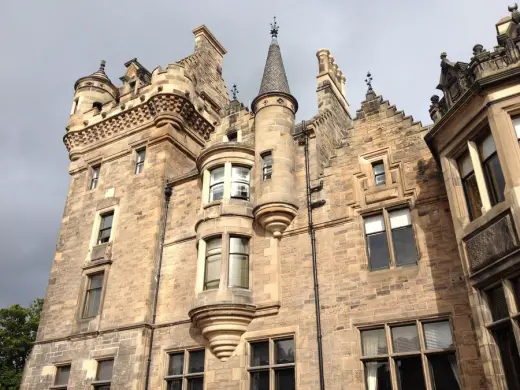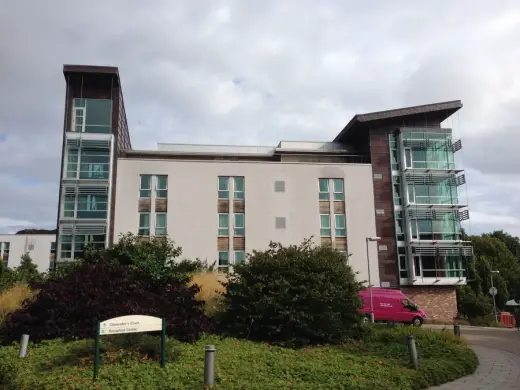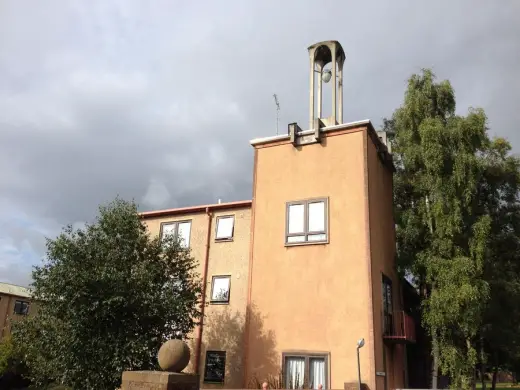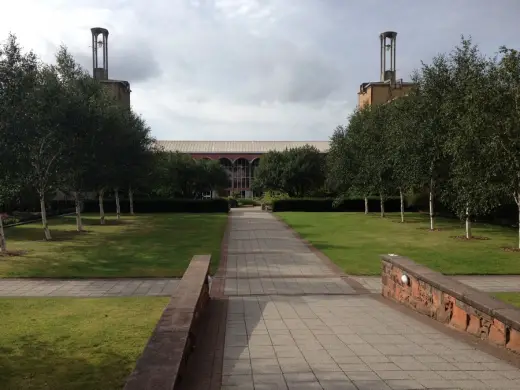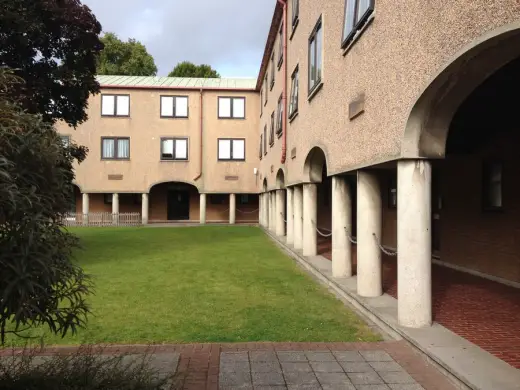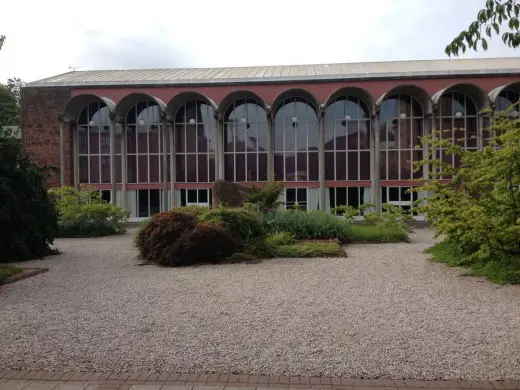Pollock Halls, Edinburgh University Accommodation Building, Flats Images
Pollock Halls Edinburgh : Student Residences
Scottish University Acommodation Building – Student Flats close to Commonwealth Pool, Scotland
19 Aug 2015
new photos of this Edinburgh Student Acommodation – Pollock Halls Edinburgh building:
Pollock Halls of Residence
Pollock Halls of Residence are located near Arthur’s Seat and the Commonwealth Pool in southeast Edinburgh, a short walk from the city centre.
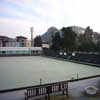
image from Oberlanders Architects
Pollock Halls: Chancellor’s Court Halls of Residence, Edinburgh University
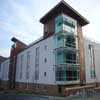
image from Oberlanders Architects
This ‘campus’ is a landscaped home to many of the University of Edinburgh’s halls of residence. Adjacent to Holyrood Park and beneath Arthur’s Seat and Salisbury Craigs, the expansive grounds were once the gardens of the historic houses, Salisbury Green and St. Leonard’s Hall.
Development of the land as student residences began at the southern end of the grounds with the Scandinavian influenced collegiate courtyard residences of Holland House and Fraser House. Subsequent though lesser quality development continued northwards, predominantly with a series of six tower-like blocks arranged symmetrically about a refectory block, all constructed to serve Edinburgh’s staging of the Commonwealth Games and coinciding with construction of the adjacent Commonwealth Pool swimming venue.
Under the careful management of the Edinburgh University Landscape Section, the grounds of Pollock Halls became a renowned and much admired landscape both as an amenity and as an educational botanical resource.
St Leonard’s Hall
Date: 1869
Architect: John Lessels
Status: Listed
Salisbury Green House
Date: 1867
Architect: John Lessels
Holland House, first block of purpose-built Pollock Halls buildings
Date built: 1959
Design: William Kininmonth, architect
Pollock Halls – New Student Building
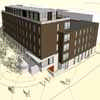
picture from the architect
Pollock Halls residence by Oberlanders
Pollock Halls original buildings : William Kininmonth (1904-88), a Scottish architect born in Forfar, Angus and educated at Dunfermline High School followed by George Watson’s College in Edinburgh.
Pollock Halls context : Commonwealth Pool
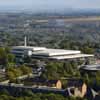
photograph © Adrian Welch
Edinburgh Walking Tours : Architecture Walking Tours
oberlanders”>Pollock Halls student residences : Oberlanders Architects
Context to the north, on Dalkieth Road:
Scottish Widows Edinburgh building
Built in 1976 and designed by architects Sir Basil Spence, Glover & Ferguson (Basil Spence design ed Coventry Cathedral) with landscape by Sylvia Crowe.
The two original buildings on site were St Leonard’s Hall and Salisbury Green. These buildigns date from the 19th century. Shortly after World War II, Sir Donald Pollock (Rector of the University 1939-45) gifted the site to the University of Edinburgh.
In the 1960s a programme was begun to build more modern halls at this location on the edge of Holyrood Park, southeast of the city centre.
The first of these was Holland House designed by Sir William Kininmonth (1904–88). It was followed shortly by its sister house, Fraser House.
In the early 1990s, Holland House and Fraser House began to be run together, and are now known as Holland House.
Chancellor’s Court opened in 2003 and is now the largest on the site. The halls were built on the land previously occupied by Cowan House and Brewster House. It was designed by Oberlanders Architects. Its construction began in 2001 when Cowan House was demolished, with the first phase opening in 2003.
Former British prime minister Gordon Brown is a notable alumnus of the Ewing House, a five-storey tower block built in the 1960s.
source: wikipedia
Comments / photos for the Pollock Halls Edinburgh Architecture page welcome
