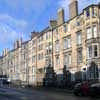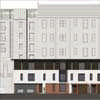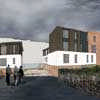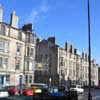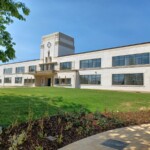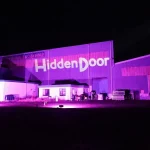Elm Row apartments + mews houses, Leith Walk flats images, Scottish capital property design
Leith Walk Property : Elm Row Flats
Queen Margaret University Development design by Susan Stephen Architects
40 – 44 Elm Row + 29-33 Montgomery Street + Land To Rear, Edinburgh
Elm Row Property
Demolition of existing theatre, workshops & associated buildings; erection of 42 flats/townhouses & reinstatement of ground floor retail use to Elm Row (as amended)
Design: Susan Stephen Architects
For Queen Margaret University College
Full Planning Application: Granted 09/07/07
Elm Row apartments + mews houses / Montgomery Street flats
Susan Stephen Architects obtained full planning consent (Application reference 06/04670/FUL) on behalf of QMUC (Queen Margaret University) for a development on the site of the former Gateway Theatre on Elm Row in Edinburgh.
The proposal involves the demolition of the existing educational buildings within the courtyard and the construction of 6 mews houses and 26 apartments in two linear blocks forming a cobbled courtyard.
The development also includes an infilling of the long-standing gap site on Montgomery Street. 10 tenement flats are proposed with a pend providing access to the courtyard development to the rear.
Elm Row apartments + mews houses information from Susan Stephen Architects 300307
Scottish Capital Building Designs
Contemporary Scottish Capital Property Designs – recent architectural selection below:
QMUC Edinburgh – Images
QMUC : Edinburgh building
Former Gateway Theatre, Leith Walk
Date built: 2000
Architects: Law & Dunbar-Nasmith

QMUC Theatre Edinburgh: image on Leith Walk by Adrian Welch
Leith Gateway : Queen Margaret University – Former Gateway Theatre
Queen Margaret University College : Further Information
Omni Edinburgh
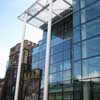
picture © Adrian Welch
New Town St James Centre
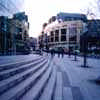
photo © Adrian Welch
Princes Exchange
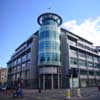
image © Adrian Welch
Comments / photos for the Elm Row Flats – Leith Walk property developments design by Susan Stephen Architects page welcome
