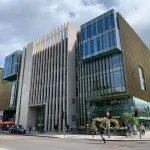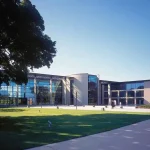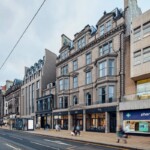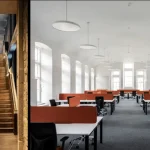BBC Edinburgh, Scotland, HQ Building, Architect, Project, Images, Design, Info
BBC Edinburgh : Queen Street Offices
5 Queen Street : BBC Edinburgh headquarters – design by jmarchitects
–
BBC Offices Edinburgh
Design Statement
BBC Offices, Five Queen Street, Edinburgh
The BBC Edinburgh offices £1.2m redevelopment completed in Sep 04 and was for Duddingston House Properties.
The aim in redeveloping the buildings comprising ‘Five’ was twofold. To restore a dignity to these Grade 1 Listed Edinburgh Townhouses that had been whittled away during 70 years of internal “butchery” and to present our client with a sleek office environment unlike any other available in Edinburgh’s Georgian New Townhouses.
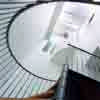
BBC Edinburgh – offices: image from jmarchitects Jan 05
The site comprises two adjoining Georgian townhouses which were formerly part of the BBC offices in Edinburgh. The essence of our brief was to create as much open plan accommodation as possible while respecting the architectural history of the buildings, which principally involved the removal of a warren of BBC accommodation to restore the Georgian proportions. While constrained by the listing the strategy was to understand and access the historic build-up and remodel the internal fabric to enhance the newly restored spaces. Thus ensuring ‘Five’s status in redefining expectations of New Town office accommodation.
On stepping through the Georgian front door one is at once forced to reassess assumptions. Vibrant blue, textured, backlit panels characterise the space while overhead a bespoke acrylic-plate luminaire maps the journey through the entrance space, across limestone tiling towards the main stairwell. The original stair has been restored but, with a twist on the expected, the runner is formed in Bamboo hardwood and balusters are encased within a brushed stainless steel skin. The listed cornicing on landings is highlighted by groupings of simple opaque glass luminaires and brushed aluminium channel uplighters.
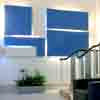
BBC Edinburgh – offices: image from jmarchitects jan 05
The office suites have been simply treated using rich blue carpets against the backdrop of clean white walls, with a single distinctive wall per suite reflecting the floor colour. The illumination of each suite was sensitively designed to reflect the nature of the product. Luminaires were carefully selected to respond to the intention of clean lines while giving the best quality of light in a working environment. Aside from the ambient, the accent illumination details and highlights the listed Georgian features and other elements of the unitary.
The passage and distribution of light in an entirely front-lit building was an important consideration and the illumination of each room has been carefully designed to reflect the nature of the product. To the rear of the building where there is no access, ‘windows’ of glass blocks puncture external walls allowing daylight to permeate through the rear of the suites – areas which otherwise would have depended entirely on artificial sources. In addition to replacing the glazed cupola above the staircase, glass blocks between suites and stairs ensure that the connection between circulation and suite remains strong and light. Links using daylight aid orientation between the different spaces of the building.
From basement to first floor level, major structural works were undertaken to remove floor plates and existing roofing to form a glazed atrium which channels daylight down through three storeys to flood the basement. At third floor level, formerly the attic, a simple zinc-roofed glazed box replaces the former external plant deck, increasing the floor area and ensuring a light-infused working environment. While planning guidelines encouraged the retention of the Georgian proportioned principle rooms to the front of the building, these changes succeed in enhancing the commercial viability of the refurbishment and introduce a variety of contemporary spaces to the rear of this previously labyrinthine edifice.
BBC Scotland – Glasgow HQ by David Chipperfield
Other Edinburgh Projects by jmarchitects:
Donaldson’s College
St Andrews Primary School
JM Architects – Glasgow Project under mckeown alexander architects
BBC Scotland – Website: www.bbc.co.uk/scotland
Adjacent to the BBC Edinburgh offices are No.9 Queen St – Royal College of Physicians Edinburgh and No. 8 by Robert Adam
A recent Glasgow Project by jm architects:
Laggan House
BBC London building – original Architects
Queen Margaret University College : Further Information
Comments / photos for the BBC Queen Street Offices Edinburgh page welcome
BBC Offices Edinburgh : page
